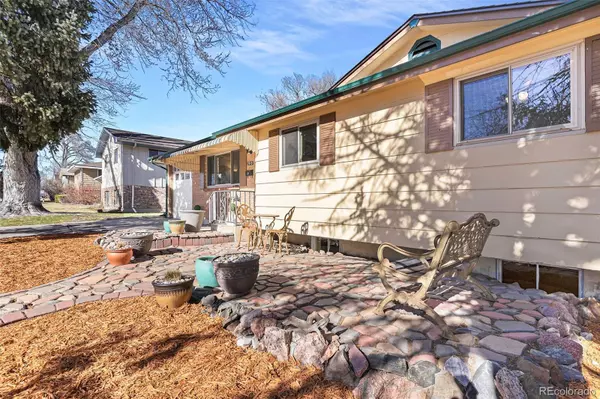$420,000
$429,900
2.3%For more information regarding the value of a property, please contact us for a free consultation.
5 Beds
2 Baths
2,096 SqFt
SOLD DATE : 05/17/2022
Key Details
Sold Price $420,000
Property Type Single Family Home
Sub Type Single Family Residence
Listing Status Sold
Purchase Type For Sale
Square Footage 2,096 sqft
Price per Sqft $200
Subdivision Kitty Hawk
MLS Listing ID 5582412
Sold Date 05/17/22
Bedrooms 5
Full Baths 1
Three Quarter Bath 1
HOA Y/N No
Abv Grd Liv Area 1,070
Originating Board recolorado
Year Built 1963
Annual Tax Amount $1,116
Tax Year 2020
Acres 0.17
Property Description
Pulling up to this home, you will be greeted by the beautifully laid decorative pavers and intricate paths leading you to the covered front porch and to the crafted front door. Through the door you enter the formal living room. This large room has stunning 3-inch original hardwood floors with a walnut finish that will compliment any décor and is perfectly luminated by the large windows, shaded by the mature trees out front, but still allowing for a perfect view. The living room flows into the dining room, which provides a walkout, and is finished with the same gorgeous floors. Recently remodeled, the kitchen is finished with modern cabinetry, upgraded slate appliances, and a custom concrete countertop and completed with bamboo laminate floors. The main level also hosts three spacious bedrooms, all with the same fantastic hardwood floors and ceiling fans for added comfort and control. A full bathroom sits between the living room and bedrooms and offers a stylish vanity with dual sinks, and built-in linen closet.
Downstairs provides a family room, perfect for a movie or gaming area, and two more large bedrooms. This level also offers a bonus room complete with a wall of built-in storage with doors, and a rough-in for another sink/kitchenette. Around the corner there is a fantastic 3/4 bathroom with glass enclosed shower. Through the bathroom you can access the unfinished laundry room/utility room, with small folding table, and a huge area with workbench. This area is perfect for storage, hobbies/crafting and so much more.
This home has a one car attached garage with separate work area, as well as a shed in the fully fenced rear yard. The backyard also has a 20x10 covered concrete porch which provides a great place to relax in the evening, as well as a dedicated RV parking area and a raised garden. This home is minutes from shopping, restaurants, and has easy access to I-25 and downtown Colorado Springs.
Location
State CO
County El Paso
Zoning R1-6
Rooms
Basement Finished, Full
Main Level Bedrooms 3
Interior
Interior Features Ceiling Fan(s), Concrete Counters, High Speed Internet, Open Floorplan, Walk-In Closet(s)
Heating Forced Air
Cooling Central Air
Flooring Carpet, Laminate, Vinyl
Fireplace Y
Appliance Dishwasher, Disposal, Microwave, Range, Refrigerator
Laundry In Unit
Exterior
Exterior Feature Garden, Private Yard, Rain Gutters
Parking Features Concrete
Garage Spaces 1.0
Fence Full
Utilities Available Electricity Connected, Natural Gas Connected, Phone Available
Roof Type Composition
Total Parking Spaces 2
Garage Yes
Building
Lot Description Landscaped, Level
Sewer Public Sewer
Water Public
Level or Stories One
Structure Type Frame
Schools
Elementary Schools Edison
Middle Schools Mann
High Schools Palmer
School District Colorado Springs 11
Others
Senior Community No
Ownership Individual
Acceptable Financing Cash, Conventional
Listing Terms Cash, Conventional
Special Listing Condition None
Read Less Info
Want to know what your home might be worth? Contact us for a FREE valuation!

Our team is ready to help you sell your home for the highest possible price ASAP

© 2024 METROLIST, INC., DBA RECOLORADO® – All Rights Reserved
6455 S. Yosemite St., Suite 500 Greenwood Village, CO 80111 USA
Bought with NON MLS PARTICIPANT
"My job is to find and attract mastery-based agents to the office, protect the culture, and make sure everyone is happy! "







