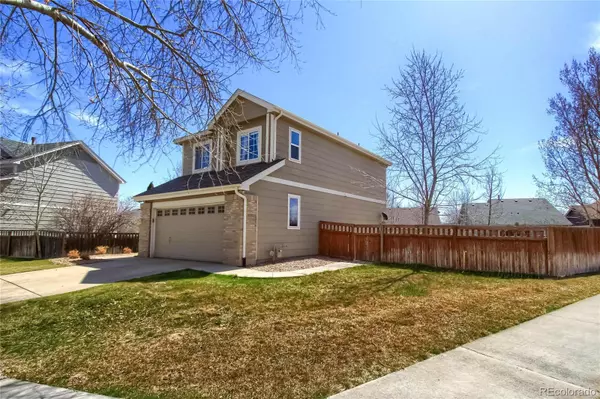$530,000
$500,000
6.0%For more information regarding the value of a property, please contact us for a free consultation.
4 Beds
3 Baths
2,269 SqFt
SOLD DATE : 05/20/2022
Key Details
Sold Price $530,000
Property Type Single Family Home
Sub Type Single Family Residence
Listing Status Sold
Purchase Type For Sale
Square Footage 2,269 sqft
Price per Sqft $233
Subdivision Bromley Park
MLS Listing ID 9861393
Sold Date 05/20/22
Bedrooms 4
Full Baths 2
Half Baths 1
Condo Fees $50
HOA Fees $50/mo
HOA Y/N Yes
Abv Grd Liv Area 1,597
Originating Board recolorado
Year Built 2000
Annual Tax Amount $4,258
Tax Year 2021
Acres 0.22
Property Description
Welcome home! This gorgeous 2 story home has an amazing stamped concrete patio and huge backyard, perfect for any outdoor activities of your choice. The main level flows nicely from the cozy living room through the dining area and to the kitchen. In addition, there is a half bath along with a laundry closet. Upstairs you will find all four bedrooms on one level featuring a private primary bedroom with an ensuite bathroom and a large walk-in closet. There are three additional spacious and bright bedrooms with plenty of closet space and are well situated to yet another full bathroom. In the mostly finished basement there is a a wonderful flex space that can be used for a game room, office, rec room, etc... Additionally, there is a large unfinished storage space. The community offers many parks and is close to grocery shopping and has many restaurant choices. Easy access to I-76 makes this a great commute to Denver and DIA. This home is a truly amazing find and won't last long!
Location
State CO
County Adams
Zoning Residential
Rooms
Basement Finished, Partial
Interior
Interior Features Ceiling Fan(s), Smoke Free, Walk-In Closet(s)
Heating Electric, Forced Air
Cooling Central Air
Flooring Carpet, Laminate, Tile
Fireplace N
Appliance Dishwasher, Dryer, Gas Water Heater, Microwave, Oven, Range Hood, Refrigerator
Laundry Laundry Closet
Exterior
Exterior Feature Private Yard
Parking Features Concrete
Garage Spaces 2.0
Fence Full
Utilities Available Cable Available, Electricity Connected, Internet Access (Wired), Natural Gas Available, Phone Connected
Roof Type Composition
Total Parking Spaces 2
Garage Yes
Building
Lot Description Landscaped, Level
Foundation Concrete Perimeter
Sewer Public Sewer
Water Public
Level or Stories Two
Structure Type Frame
Schools
Elementary Schools Mary E Pennock
Middle Schools Overland Trail
High Schools Brighton
School District School District 27-J
Others
Senior Community No
Ownership Individual
Acceptable Financing Cash, Conventional, FHA
Listing Terms Cash, Conventional, FHA
Special Listing Condition None
Read Less Info
Want to know what your home might be worth? Contact us for a FREE valuation!

Our team is ready to help you sell your home for the highest possible price ASAP

© 2025 METROLIST, INC., DBA RECOLORADO® – All Rights Reserved
6455 S. Yosemite St., Suite 500 Greenwood Village, CO 80111 USA
Bought with Metrowest Real Estate Solutions
"My job is to find and attract mastery-based agents to the office, protect the culture, and make sure everyone is happy! "







