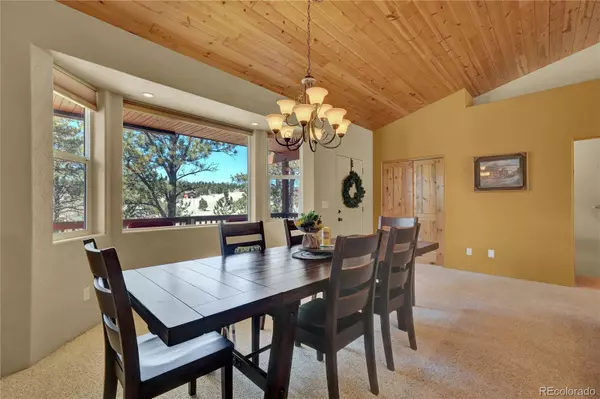$765,000
$800,000
4.4%For more information regarding the value of a property, please contact us for a free consultation.
4 Beds
4 Baths
2,855 SqFt
SOLD DATE : 05/31/2022
Key Details
Sold Price $765,000
Property Type Single Family Home
Sub Type Single Family Residence
Listing Status Sold
Purchase Type For Sale
Square Footage 2,855 sqft
Price per Sqft $267
Subdivision Deer Mountain Estates
MLS Listing ID 3034952
Sold Date 05/31/22
Bedrooms 4
Full Baths 3
Half Baths 1
Condo Fees $200
HOA Fees $16/ann
HOA Y/N Yes
Abv Grd Liv Area 2,056
Originating Board recolorado
Year Built 2000
Annual Tax Amount $1,476
Tax Year 2021
Lot Size 4 Sqft
Acres 4.48
Property Description
Enjoy privacy and a serene mountain setting in this wonderful 4 bed, 4 bath, cedar sided home on 4.48 fenced and treed acres with views of the valley and dome rock. Living room has tongue-n-groove vaulted ceilings and walks out to deck in back yard. The spacious kitchen has warm color tile floors, custom pine cabinetry and bright breakfast nook in addition to the dining room w/abundant windows & walk-out to private covered wood deck with beautiful views. The large master has attached bath with double vanities, free-standing shower, jetted tub. Entertaining will be a breeze in the huge family room with wet bar, wood burning stove and plenty of room for game tables and the big screen TV too! Other features include: Dual driveways (one for the upper level for ease in getting groceries right in to the kitchen and one for access right into the garage), Radon system, Central vacuum, humidifier, tankless on demand water heater. Separate entry to basement, 2 walkout decks and 1 patio with gorgeous views , a (22x 18) 2 car garage with another garage door to a (15x15) garage for ATVs, Motorcycles or workshop.
Location
State CO
County Teller
Zoning R-1
Rooms
Basement Finished, Partial
Main Level Bedrooms 3
Interior
Heating Forced Air, Natural Gas
Cooling None
Flooring Carpet, Linoleum, Tile
Fireplaces Number 2
Fireplaces Type Bedroom, Electric, Family Room, Wood Burning Stove
Fireplace Y
Appliance Dishwasher, Dryer, Humidifier, Microwave, Oven, Range, Refrigerator, Tankless Water Heater
Exterior
Exterior Feature Private Yard
Garage Spaces 3.0
Fence Full
Utilities Available Electricity Connected, Natural Gas Connected
Roof Type Composition
Total Parking Spaces 3
Garage Yes
Building
Lot Description Cul-De-Sac, Many Trees, Meadow, Mountainous
Sewer Septic Tank
Water Well
Level or Stories One
Structure Type Cedar, Frame, Wood Siding
Schools
Elementary Schools Cresson
Middle Schools Cripple Creek-Victor
High Schools Cripple Creek-Victor
School District Cripple Creek-Victor Re-1
Others
Senior Community No
Ownership Individual
Acceptable Financing Cash, Conventional, VA Loan
Listing Terms Cash, Conventional, VA Loan
Special Listing Condition None
Read Less Info
Want to know what your home might be worth? Contact us for a FREE valuation!

Our team is ready to help you sell your home for the highest possible price ASAP

© 2024 METROLIST, INC., DBA RECOLORADO® – All Rights Reserved
6455 S. Yosemite St., Suite 500 Greenwood Village, CO 80111 USA
Bought with McGraw Realtors
"My job is to find and attract mastery-based agents to the office, protect the culture, and make sure everyone is happy! "







