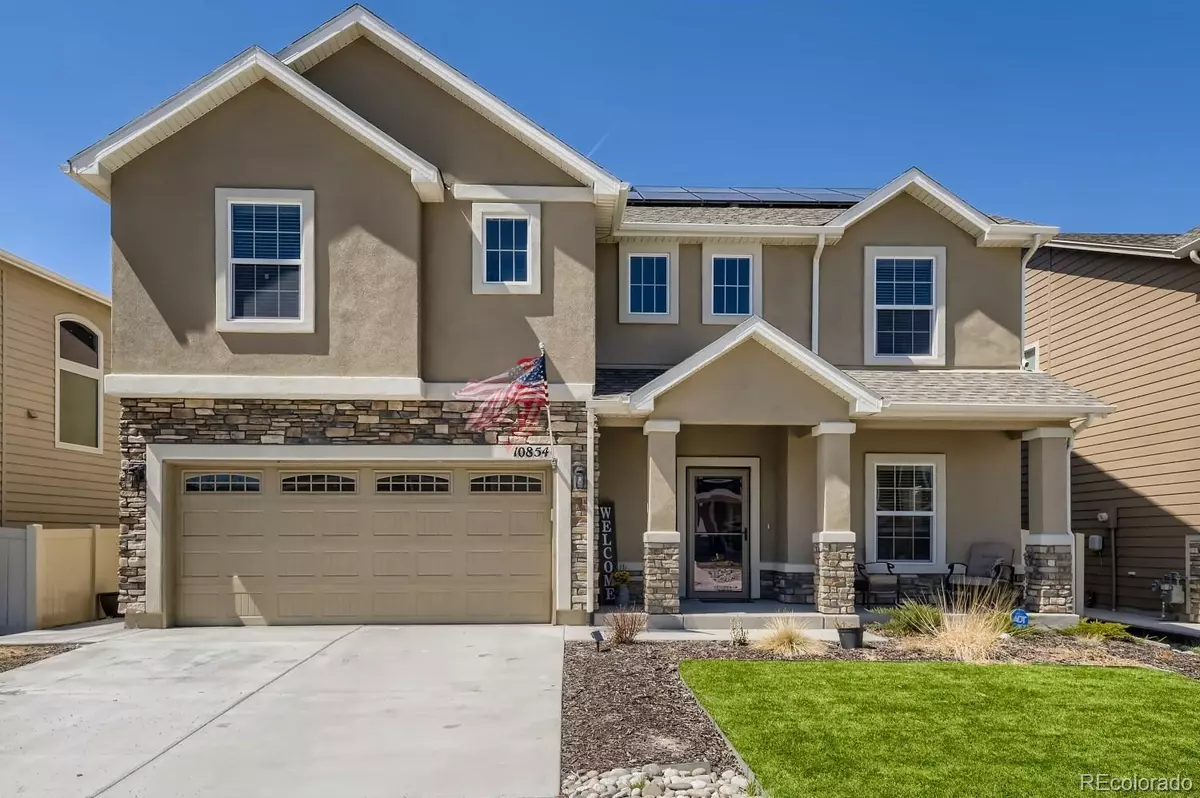$519,000
$510,000
1.8%For more information regarding the value of a property, please contact us for a free consultation.
4 Beds
3 Baths
2,909 SqFt
SOLD DATE : 05/19/2022
Key Details
Sold Price $519,000
Property Type Single Family Home
Sub Type Single Family Residence
Listing Status Sold
Purchase Type For Sale
Square Footage 2,909 sqft
Price per Sqft $178
Subdivision Ventana
MLS Listing ID 2869675
Sold Date 05/19/22
Bedrooms 4
Full Baths 2
Half Baths 1
Condo Fees $135
HOA Fees $45/qua
HOA Y/N Yes
Abv Grd Liv Area 2,909
Originating Board recolorado
Year Built 2019
Annual Tax Amount $2,878
Tax Year 2020
Acres 0.14
Property Description
Wishing you could find your dream home but don't want to wait for it to be built? Look no further! This gorgeous home is waiting for you, with its 4 bedroom, 3 bathroom and 3 car tandem garage! This lovely Charleston floorplan by Challenger Homes is located in Fountain's beautiful community, Ventana. This community is in the perfect location, not far from the soccer fields, walking trails that meet up with Metcalf Park as well as the neighborhood pool, club house and close proximity to Fort Carson, Peterson AFB and all amenities that Fountain has to offer! Open the front door to your new home! You will find beautiful LVP flooring that flows to the kitchen and dining area. The Family room features a beautiful, stoned fireplace and large windows inviting in plenty of natural light. The Family room is opened up to the kitchen and dining area giving you the ideal space to entertain your family and friends! Feast your eyes on the fabulous gourmet kitchen, a cook's dream and the HUB of this lovely home! This kitchen boasts staggered cabinets, granite countertops, gas stove, double oven, a spacious island that is perfect for preparing those family meals and a kitchen pantry for additional storage. To complement this main level you will find a spacious office with plenty of windows allowing natural light to pour in! The upper level you will find the spacious loft, giving you additional room to set up as another family area. The generously sized master suite is the perfect place to unwind at the end of the day! The master suite boasts a luxurious 5-piece master bath and walk-in closet. To complement this upper level you will find 3 additional bedrooms and full bath as well as a dedicated laundry room. This gorgeous home boasts AC, Brand NEW solar panels that were installed March 2022 and much more! This GEM of a home is a MUST see! Come and make this lovely home yours before it's too late!
Location
State CO
County El Paso
Interior
Interior Features Ceiling Fan(s), Five Piece Bath, Granite Counters, Kitchen Island, Pantry, Walk-In Closet(s)
Heating Forced Air
Cooling Central Air
Flooring Carpet
Fireplaces Number 1
Fireplaces Type Family Room, Gas
Fireplace Y
Appliance Cooktop, Dishwasher, Disposal, Double Oven, Dryer, Microwave, Refrigerator, Washer
Exterior
Parking Features Concrete, Tandem
Garage Spaces 3.0
Utilities Available Electricity Connected, Natural Gas Connected, Phone Connected
Roof Type Composition
Total Parking Spaces 3
Garage Yes
Building
Sewer Public Sewer
Water Public
Level or Stories Two
Structure Type Frame
Schools
Elementary Schools Jordahl
Middle Schools Fountain
High Schools Fountain-Fort Carson
School District Fountain 8
Others
Senior Community No
Ownership Individual
Acceptable Financing Cash, Conventional, FHA, VA Loan
Listing Terms Cash, Conventional, FHA, VA Loan
Special Listing Condition None
Pets Allowed Yes
Read Less Info
Want to know what your home might be worth? Contact us for a FREE valuation!

Our team is ready to help you sell your home for the highest possible price ASAP

© 2025 METROLIST, INC., DBA RECOLORADO® – All Rights Reserved
6455 S. Yosemite St., Suite 500 Greenwood Village, CO 80111 USA
Bought with eXp Realty, LLC
"My job is to find and attract mastery-based agents to the office, protect the culture, and make sure everyone is happy! "







