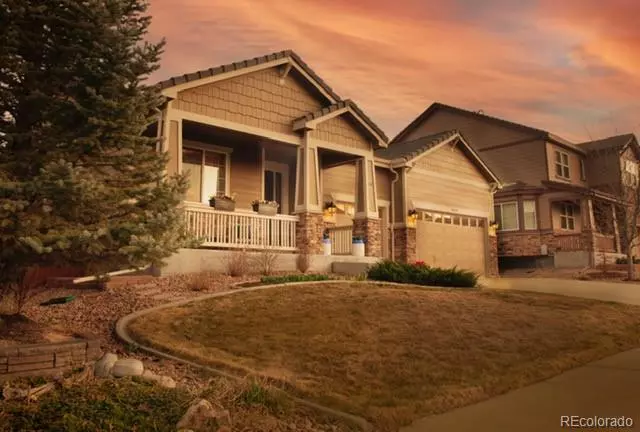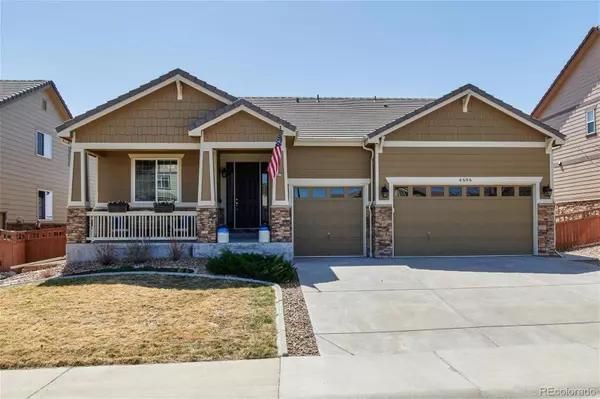$700,000
$700,000
For more information regarding the value of a property, please contact us for a free consultation.
3 Beds
3 Baths
2,263 SqFt
SOLD DATE : 06/13/2022
Key Details
Sold Price $700,000
Property Type Single Family Home
Sub Type Single Family Residence
Listing Status Sold
Purchase Type For Sale
Square Footage 2,263 sqft
Price per Sqft $309
Subdivision Cobblestone Ranch
MLS Listing ID 2323153
Sold Date 06/13/22
Style Traditional
Bedrooms 3
Full Baths 2
Half Baths 1
Condo Fees $70
HOA Fees $70/mo
HOA Y/N Yes
Abv Grd Liv Area 2,263
Originating Board recolorado
Year Built 2012
Annual Tax Amount $5,024
Tax Year 2021
Acres 0.17
Property Description
Location, Location, Location.. This immaculate ranch style home is on a Premium, Private Lot at the End of a Cul-de-sac, backing to the new Cobblestone 168acre park. This homes open concept floorplan and large south facing windows fill the home with lots of natural light. The great room with corner fireplace opens to the gourmet, eat-in kitchen complete with huge island, slab granite countertops, double oven, gas cooktop, walk-in pantry, engineered wood flooring and plenty of cabinets to accommodate all of your culinary needs. The covered patio is directly off the kitchen making it the perfect location for those special bbq dinners or for quiet, private conversations. The master bedroom suite boasts two walk-in closets and a luxurious 5-piece bath. Two spacious secondary bedrooms share a large full bath with two sink basins. The dining room has a bay window, coffered ceiling, crown molding and is perfect for entertaining. The main floor home office is located behind beautiful glass French doors providing any needed privacy. A large laundry/mud room complete with utility sink and additional cabinets is conveniently located inside of the home via the 3-car garage. The new park will include an entry on Castle Oaks, picnic pavilions, playground, pump track for biking, and a half-court for basketball. So many amenities within walking distance, yet far enough away to maintain total peace and privacy at home. Take a look at crgov.com to see phased approach to park.
This meticulously maintained home has so many amenities within walking distance, yet maintains total peace and privacy with the fenced back yard and no backyard neighbors!
Location
State CO
County Douglas
Zoning Res
Rooms
Basement Bath/Stubbed, Full, Unfinished
Main Level Bedrooms 3
Interior
Interior Features Ceiling Fan(s), Eat-in Kitchen, Five Piece Bath, Granite Counters, Kitchen Island, Open Floorplan, Pantry, Smoke Free, Utility Sink, Vaulted Ceiling(s), Walk-In Closet(s)
Heating Forced Air
Cooling Central Air
Flooring Carpet, Tile, Wood
Fireplaces Number 1
Fireplaces Type Family Room
Fireplace Y
Appliance Dishwasher, Disposal, Double Oven, Gas Water Heater, Humidifier, Microwave, Refrigerator, Sump Pump
Exterior
Exterior Feature Garden, Lighting, Private Yard
Parking Features Concrete
Garage Spaces 3.0
Fence Full
Utilities Available Electricity Connected, Natural Gas Connected
Roof Type Concrete
Total Parking Spaces 3
Garage Yes
Building
Lot Description Cul-De-Sac, Open Space, Sprinklers In Front, Sprinklers In Rear
Foundation Structural
Sewer Public Sewer
Water Public
Level or Stories One
Structure Type Frame, Rock, Wood Siding
Schools
Elementary Schools Franktown
Middle Schools Sagewood
High Schools Ponderosa
School District Douglas Re-1
Others
Senior Community No
Ownership Relo Company
Acceptable Financing Cash, Conventional, FHA, Jumbo, VA Loan
Listing Terms Cash, Conventional, FHA, Jumbo, VA Loan
Special Listing Condition None
Pets Allowed Cats OK, Dogs OK
Read Less Info
Want to know what your home might be worth? Contact us for a FREE valuation!

Our team is ready to help you sell your home for the highest possible price ASAP

© 2025 METROLIST, INC., DBA RECOLORADO® – All Rights Reserved
6455 S. Yosemite St., Suite 500 Greenwood Village, CO 80111 USA
Bought with Madison & Company Properties
"My job is to find and attract mastery-based agents to the office, protect the culture, and make sure everyone is happy! "







