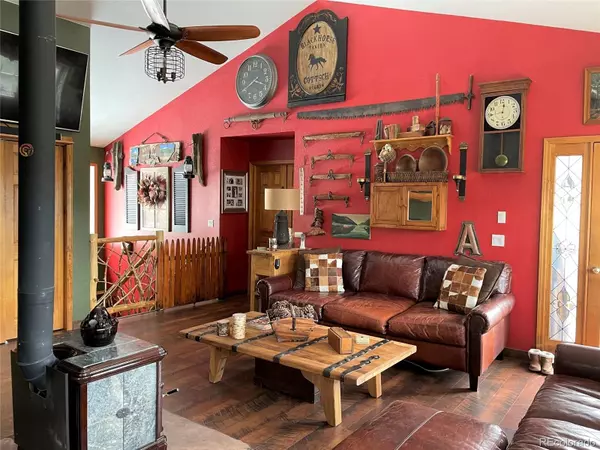$725,000
$725,000
For more information regarding the value of a property, please contact us for a free consultation.
3 Beds
3 Baths
2,384 SqFt
SOLD DATE : 05/31/2022
Key Details
Sold Price $725,000
Property Type Single Family Home
Sub Type Single Family Residence
Listing Status Sold
Purchase Type For Sale
Square Footage 2,384 sqft
Price per Sqft $304
Subdivision Parkview
MLS Listing ID 9342669
Sold Date 05/31/22
Style Mountain Contemporary
Bedrooms 3
Full Baths 2
Half Baths 1
HOA Y/N No
Abv Grd Liv Area 2,384
Originating Board recolorado
Year Built 1997
Annual Tax Amount $2,216
Tax Year 2021
Lot Size 2 Sqft
Acres 2.93
Property Description
You will be impressed from the minute you walk in the door! This home is a showcase & impeccable taste in decorating. The living room is a large L-shape with a wood stove & overhead landings. The flooring throughout is a gorgeous antique wide plant cherry wood with cedar baseboards. It opens to the dining room with sliding doors to the deck and a continual flow of windows across the entire living room & dining room walls to accommodate the awesome views. Kitchen has tile counter tops, antique custom drawers, beautiful light fixtures, a custom made pot hanger with hanging lighting. Large, deep porcelain sink and large skylight. Knotty pine ceilings. Laundry room is off the kitchen with a back door & updated shelving. There is a large wrap around deck that can handle several sitting areas, tables to eat and for lots of entertaining. There are 3 bedrooms, master suite on the main level. Bedroom has an alcove for large furniture or a sitting area. The master bath as a large shower and jetted jacuzzi tub with a window to enjoy the awesome views while soaking, a water closet and large walk-in closet with custom closet organizers. The staircase/railings are custom made & none like you have seen before! At the landing mid-way down the stairs there is a huge picture window letting in a lot of light. Downstairs is a family room w/a pellet stove, custom bar w/a beautiful hanging light, tongue and groove ceilings, walls a mixtures of distressed metal and cedar lap siding. Sliding glass doors going outside. 2 more bedrooms and a full bathroom. Plus, bonus room that can be used for an office, gym, mediation room, massage therapy room or an additional bedroom (non-conforming). Bring your bring truck or SUV. There is plenty of room in this garage. Tons of shelving, cabinets, storage, coat rack and even a place built-in to put your big trash cans. Landscaped, fenced, dog run in the back, and lighting everywhere outside. A neat shed and a place for your RV, boat, trailer, etc.
Location
State CO
County Park
Rooms
Basement Finished
Main Level Bedrooms 1
Interior
Interior Features Ceiling Fan(s), Eat-in Kitchen, Jet Action Tub, Primary Suite, Vaulted Ceiling(s), Walk-In Closet(s)
Heating Forced Air, Pellet Stove, Wood Stove
Cooling None
Fireplaces Number 2
Fireplaces Type Family Room, Living Room, Pellet Stove, Wood Burning
Fireplace Y
Appliance Cooktop, Dishwasher, Double Oven, Microwave, Refrigerator
Exterior
Exterior Feature Dog Run, Garden, Lighting, Private Yard, Rain Gutters
Garage Spaces 2.0
Roof Type Composition
Total Parking Spaces 2
Garage Yes
Building
Sewer Septic Tank
Water Well
Level or Stories Two
Structure Type Frame, Wood Siding
Schools
Elementary Schools Deer Creek
Middle Schools Fitzsimmons
High Schools Platte Canyon
School District Platte Canyon Re-1
Others
Senior Community No
Ownership Individual
Acceptable Financing Cash, Conventional, FHA, VA Loan
Listing Terms Cash, Conventional, FHA, VA Loan
Special Listing Condition None
Read Less Info
Want to know what your home might be worth? Contact us for a FREE valuation!

Our team is ready to help you sell your home for the highest possible price ASAP

© 2024 METROLIST, INC., DBA RECOLORADO® – All Rights Reserved
6455 S. Yosemite St., Suite 500 Greenwood Village, CO 80111 USA
Bought with Keller Williams Integrity Real Estate LLC
"My job is to find and attract mastery-based agents to the office, protect the culture, and make sure everyone is happy! "







