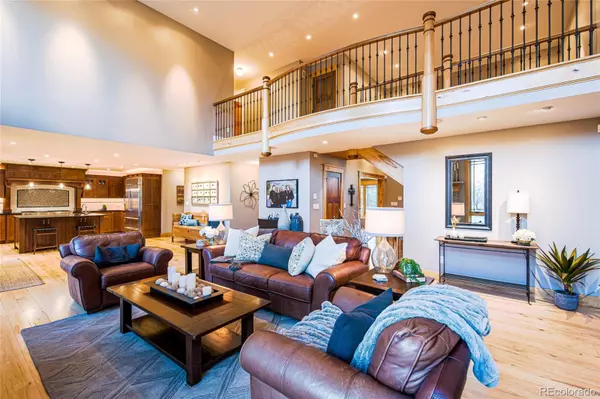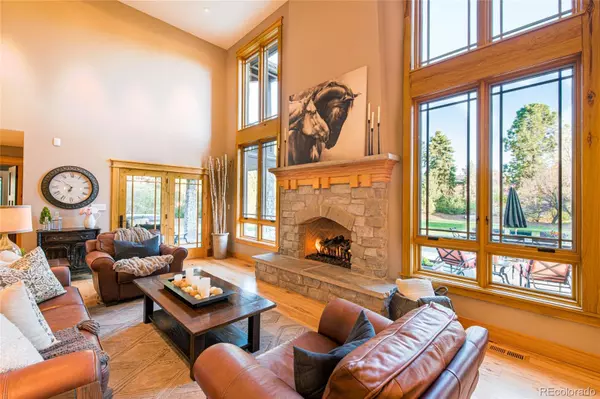$2,955,000
$2,650,000
11.5%For more information regarding the value of a property, please contact us for a free consultation.
6 Beds
6 Baths
6,360 SqFt
SOLD DATE : 06/10/2022
Key Details
Sold Price $2,955,000
Property Type Single Family Home
Sub Type Single Family Residence
Listing Status Sold
Purchase Type For Sale
Square Footage 6,360 sqft
Price per Sqft $464
Subdivision Mountain Rangeview
MLS Listing ID 3213044
Sold Date 06/10/22
Style Mountain Contemporary
Bedrooms 6
Full Baths 2
Half Baths 1
Three Quarter Bath 3
HOA Y/N No
Abv Grd Liv Area 4,680
Originating Board recolorado
Year Built 1984
Annual Tax Amount $13,079
Tax Year 2021
Lot Size 1 Sqft
Acres 1.13
Property Description
Settled in the hidden enclave of Front Range Road you'll find this magnificent mountain contemporary home sitting on over an acre of land, boasting spectacular outdoor living, an open floor plan and exquisite tile and wood work throughout. This residence was completely remodeled, down to the studs, in 2007. Enter through the two-story foyer to find a huge family room accentuated by a soaring 17' ceiling, two-story windows and a gas log fireplace encased in stone. The gourmet eat-in kitchen will provide a genuine chef's experience with honed granite countertops, oversized island, custom cabinetry, high-end appliances and walk-in pantry. An adjoining morning room overlooks the backyard and leads out onto the expansive patio hosting an outdoor bar & grill area, fire pit and hot tub. A window-wrapped living room, formal dining room, bedroom & ¾ bath complete the main level. Upstairs a serene primary suite offers the perfect place to unwind, whether you snuggle up with a good book in the sitting area, lounge on your private, south-facing balcony, or retreat to the spa-like 5-piece bath featuring a free-standing soaking tub and beautifully tiled, dual head glass shower. Four secondary bedrooms, two configured for office use, and two baths round out the second floor. The finished basement is the epitome of additional living space with two open rec areas and a ¾ bath. Discover true paradise in the vast, private yard with room for a garden/ small urban farm as well as extensive space to entertain. Other features include an artificial grass area/batting cage and large, heated barn functioning as an additional two-car garage. Escape to this rural oasis without sacrificing convenience – downtown Littleton is a 5 minute drive, you're walking distance to surrounding parks & trails, and have quick access to public transportation. An elevated lifestyle awaits in this truly special home where friends and family will gather to build new memories.
Location
State CO
County Arapahoe
Zoning RES
Rooms
Basement Daylight, Finished, Interior Entry
Main Level Bedrooms 1
Interior
Interior Features Audio/Video Controls, Breakfast Nook, Built-in Features, Eat-in Kitchen, Entrance Foyer, Five Piece Bath, Granite Counters, High Ceilings, High Speed Internet, Jack & Jill Bathroom, Kitchen Island, Open Floorplan, Pantry, Primary Suite, Smart Thermostat, Smoke Free, Hot Tub, Utility Sink, Vaulted Ceiling(s), Walk-In Closet(s)
Heating Forced Air
Cooling Central Air
Flooring Carpet, Tile, Wood
Fireplaces Number 1
Fireplaces Type Family Room, Gas, Gas Log
Fireplace Y
Appliance Dishwasher, Disposal, Double Oven, Dryer, Gas Water Heater, Humidifier, Microwave, Range, Range Hood, Refrigerator, Washer
Laundry In Unit
Exterior
Exterior Feature Balcony, Fire Pit, Gas Grill, Lighting, Private Yard
Parking Features Concrete, Dry Walled, Exterior Access Door, Oversized, Storage
Garage Spaces 5.0
Fence Partial
Utilities Available Cable Available, Electricity Connected, Internet Access (Wired), Natural Gas Connected
View Mountain(s)
Roof Type Concrete
Total Parking Spaces 5
Garage Yes
Building
Lot Description Landscaped, Level, Many Trees, Near Public Transit, Sprinklers In Front, Sprinklers In Rear
Foundation Slab
Sewer Public Sewer
Water Public
Level or Stories Two
Structure Type Frame, Stone
Schools
Elementary Schools Runyon
Middle Schools Euclid
High Schools Heritage
School District Littleton 6
Others
Senior Community No
Ownership Individual
Acceptable Financing Cash, Conventional
Listing Terms Cash, Conventional
Special Listing Condition None
Read Less Info
Want to know what your home might be worth? Contact us for a FREE valuation!

Our team is ready to help you sell your home for the highest possible price ASAP

© 2025 METROLIST, INC., DBA RECOLORADO® – All Rights Reserved
6455 S. Yosemite St., Suite 500 Greenwood Village, CO 80111 USA
Bought with RE/MAX Professionals
"My job is to find and attract mastery-based agents to the office, protect the culture, and make sure everyone is happy! "







