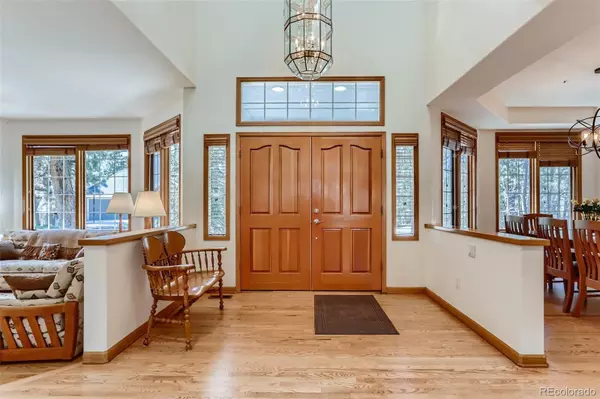$1,480,000
$1,500,000
1.3%For more information regarding the value of a property, please contact us for a free consultation.
5 Beds
5 Baths
4,946 SqFt
SOLD DATE : 06/13/2022
Key Details
Sold Price $1,480,000
Property Type Single Family Home
Sub Type Single Family Residence
Listing Status Sold
Purchase Type For Sale
Square Footage 4,946 sqft
Price per Sqft $299
Subdivision Village At Castle Pines
MLS Listing ID 7944300
Sold Date 06/13/22
Style Traditional
Bedrooms 5
Full Baths 3
Half Baths 1
Three Quarter Bath 1
Condo Fees $330
HOA Fees $330/mo
HOA Y/N Yes
Abv Grd Liv Area 3,846
Originating Board recolorado
Year Built 1992
Annual Tax Amount $6,752
Tax Year 2021
Acres 0.43
Property Description
Beautiful 2-story home in Castle Pines Village. Surrounded by towering pines and on nearly half an acre, in a cul-de-sac, this house has it all! The upgrades, updates, and custom features are remarkable, making this home really special. The newly-finished walkout level houses in-law or nanny quarters also, making the home absolutely versatile for all buyers. Extensive hardwood flooring, Anderson replacement windows and French doors, Bosch and Sub-Zero kitchen appliances, Sonos sound system hidden by acoustic drywall, 400-amp electric service, lovely 'Closets By Design' built-ins, 3-car garage with its own wall of custom cabinetry, private stairway to the primary bedroom suite with sitting area and fireplace, attractive skylights, and newer HVAC systems (2017). Built-in wifi mesh infrastructure with Smart hand-offs. Built-in universal remote infrastructure available for tv, streaming devices, music (e.g.Sonos), etc. The Village at its best!
Location
State CO
County Douglas
Zoning PDU
Rooms
Basement Finished, Walk-Out Access
Interior
Interior Features Audio/Video Controls, Breakfast Nook, Built-in Features, Ceiling Fan(s), Entrance Foyer, Five Piece Bath, Granite Counters, High Ceilings, High Speed Internet, In-Law Floor Plan, Jack & Jill Bathroom, Jet Action Tub, Kitchen Island, Open Floorplan, Pantry, Primary Suite, Smoke Free, Sound System, Utility Sink, Vaulted Ceiling(s), Walk-In Closet(s), Wired for Data
Heating Electric, Forced Air, Natural Gas, Radiant Floor
Cooling Central Air
Flooring Carpet, Tile, Wood
Fireplaces Number 2
Fireplaces Type Great Room, Primary Bedroom
Fireplace Y
Appliance Cooktop, Dishwasher, Disposal, Double Oven, Dryer, Gas Water Heater, Humidifier, Microwave, Refrigerator, Self Cleaning Oven, Washer, Water Softener
Laundry In Unit
Exterior
Exterior Feature Lighting, Private Yard, Water Feature
Garage Spaces 3.0
Utilities Available Electricity Connected, Internet Access (Wired), Natural Gas Connected, Phone Available
Roof Type Composition
Total Parking Spaces 7
Garage Yes
Building
Lot Description Cul-De-Sac, Irrigated, Landscaped, Many Trees, Sprinklers In Front, Sprinklers In Rear
Sewer Community Sewer
Water Private
Level or Stories Two
Structure Type Brick, Frame, Wood Siding
Schools
Elementary Schools Buffalo Ridge
Middle Schools Rocky Heights
High Schools Rock Canyon
School District Douglas Re-1
Others
Senior Community No
Ownership Individual
Acceptable Financing Cash, Conventional, Jumbo
Listing Terms Cash, Conventional, Jumbo
Special Listing Condition None
Read Less Info
Want to know what your home might be worth? Contact us for a FREE valuation!

Our team is ready to help you sell your home for the highest possible price ASAP

© 2025 METROLIST, INC., DBA RECOLORADO® – All Rights Reserved
6455 S. Yosemite St., Suite 500 Greenwood Village, CO 80111 USA
Bought with KENTWOOD REAL ESTATE DTC, LLC
"My job is to find and attract mastery-based agents to the office, protect the culture, and make sure everyone is happy! "







