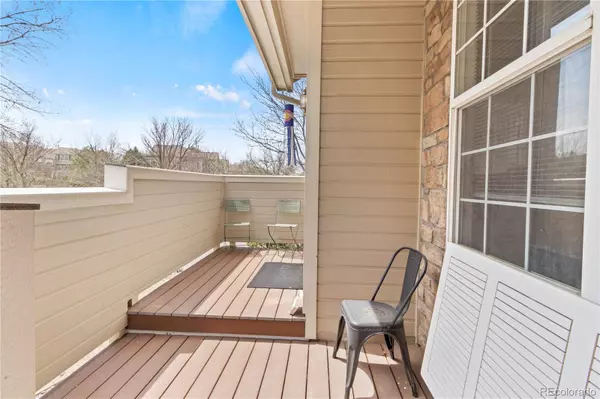$506,000
$450,000
12.4%For more information regarding the value of a property, please contact us for a free consultation.
3 Beds
3 Baths
1,476 SqFt
SOLD DATE : 06/01/2022
Key Details
Sold Price $506,000
Property Type Multi-Family
Sub Type Multi-Family
Listing Status Sold
Purchase Type For Sale
Square Footage 1,476 sqft
Price per Sqft $342
Subdivision Southbridge
MLS Listing ID 7831836
Sold Date 06/01/22
Bedrooms 3
Full Baths 2
Half Baths 1
Condo Fees $328
HOA Fees $328/mo
HOA Y/N Yes
Abv Grd Liv Area 1,476
Originating Board recolorado
Year Built 1996
Annual Tax Amount $1,915
Tax Year 2021
Acres 0.02
Property Description
Welcome home! You will enter through the front door (one of the two entry points) that features a private deck patio followed into the family room featuring a fireplace and built ins. This is a 3 bedroom, 3 bathroom enid unit townhome with an office on the main level, it boasts of tons of natural light that is just spilling throughout the home.. as you continue the tour, you'll find yourself in the eat-in kitchen with a balcony right outside the glass doors. Upstairs you will find the primary bedroom with an attached on-suite and featuring a walk-in closet. Followed by the primary bedroom, you will find 2 more bedrooms with a full bathroom completing the upstairs level. Imagine pulling into the 2 car-attached garage, with newly poured concrete driveway. This alternative entry point will give you direct access into the basement with ample storage and a mudroom. This a must see given the location has direct access to the Highline Canal, part of Littleton's 200 miles of hiking and biking trails. Location also offers easy access to Denver Tech Center, Littleton Adventist Hospital and is within proximity to the lightrail and C-470.
Location
State CO
County Arapahoe
Rooms
Basement Exterior Entry, Partial, Unfinished
Interior
Interior Features Breakfast Nook, Built-in Features, Eat-in Kitchen, High Ceilings, Open Floorplan, Pantry, Smoke Free, Walk-In Closet(s)
Heating Forced Air
Cooling Central Air
Flooring Carpet, Laminate
Fireplaces Number 1
Fireplaces Type Family Room
Fireplace Y
Appliance Dishwasher, Disposal, Dryer, Oven, Range, Refrigerator, Washer
Laundry In Unit
Exterior
Exterior Feature Balcony
Parking Features Concrete
Garage Spaces 2.0
Fence None
Roof Type Composition
Total Parking Spaces 2
Garage Yes
Building
Lot Description Greenbelt, Landscaped, Open Space
Foundation Slab
Sewer Public Sewer
Water Public
Level or Stories Two
Structure Type Wood Siding
Schools
Elementary Schools Runyon
Middle Schools Euclid
High Schools Heritage
School District Littleton 6
Others
Senior Community No
Ownership Corporation/Trust
Acceptable Financing 1031 Exchange, Cash, Conventional, FHA, VA Loan
Listing Terms 1031 Exchange, Cash, Conventional, FHA, VA Loan
Special Listing Condition None
Read Less Info
Want to know what your home might be worth? Contact us for a FREE valuation!

Our team is ready to help you sell your home for the highest possible price ASAP

© 2024 METROLIST, INC., DBA RECOLORADO® – All Rights Reserved
6455 S. Yosemite St., Suite 500 Greenwood Village, CO 80111 USA
Bought with Realty One Group Premier
"My job is to find and attract mastery-based agents to the office, protect the culture, and make sure everyone is happy! "







