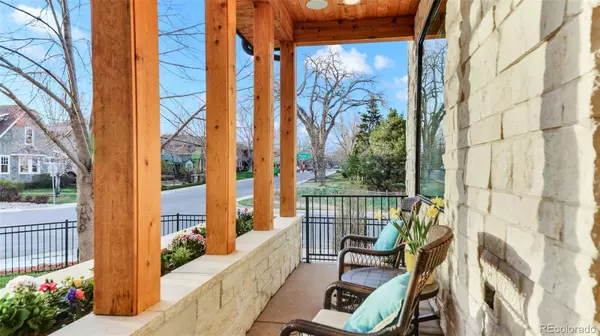$1,900,000
$1,999,950
5.0%For more information regarding the value of a property, please contact us for a free consultation.
4 Beds
5 Baths
3,430 SqFt
SOLD DATE : 06/22/2022
Key Details
Sold Price $1,900,000
Property Type Single Family Home
Sub Type Single Family Residence
Listing Status Sold
Purchase Type For Sale
Square Footage 3,430 sqft
Price per Sqft $553
Subdivision Asbury Park
MLS Listing ID 2401064
Sold Date 06/22/22
Bedrooms 4
Full Baths 1
Half Baths 1
Three Quarter Bath 3
HOA Y/N No
Abv Grd Liv Area 3,430
Originating Board recolorado
Year Built 2017
Annual Tax Amount $8,957
Tax Year 2021
Acres 0.15
Property Description
Desired Observatory Park location. This newer 4 bed, main floor study 4 ½ bathroom home is truly a Dream Home. Greeted with Oversized iron doors on to the front porch with minimal neighbors in view. Off the Foyer is a main floor study with double French doors and a gas log fireplace. 10” ceilings and wide plank hardwood floors throughout the home. Stunning Custom kitchen open to the Dining and Great room for entertaining. Huge island with tons of storage, 2 sinks, 2 dishwashers, 2 wine refrigerators, Steam and Convection ovens, Thermador appliances, with cabinet front refrigerator, Miele coffee and espresso maker, butler's pantry and walk in pantry, chilled filtered water and gorgeous cabinets go to the ceilings with glass lighted top cabinet. An Entertainer and Cooks dream. The Great room has an large open stone fireplace, chandelier with retractable fan, in wall speakers, nano folding doors for indoor/outdoor living. This Amazing backyard is a gem to find. Trex deck with awesome Swim Spa and game area with artificial turf. Gorgeous covered tongue and groove ceiling both front porch and patio with gas log fireplace, Outdoor TV and entertainment speakers. Great for summertime barbeques. Amazing Primary bedroom with fireplace, private deck for sipping morning coffee, crystal chandelier, Barn door to the Gorgeous Spa like bathroom with 7' clawfoot steel tub, Steam shower with seat, double vanities, marble countertops, double pantries and heated floors. Two Closets both with doors to the laundry room with sink Main floor bedroom with designer glass tile in the shower. All bedrooms have ensuite Spa like bathrooms. Smart house with Entertainment sound system in primary bedroom and bath, Great room, Study, front porch and back yard. Camera's front and back to the motherboard in the pantry. Nest thermostats. Built in safe in the closet trap door to the crawlspace, fully concreted. Spray Insulation in the attic and crawl space.
Location
State CO
County Denver
Zoning E-SU-DX
Rooms
Basement Crawl Space, Sump Pump
Main Level Bedrooms 1
Interior
Interior Features Audio/Video Controls, Ceiling Fan(s), Entrance Foyer, Five Piece Bath, Granite Counters, High Ceilings, Kitchen Island, Marble Counters, Open Floorplan, Pantry, Primary Suite, Quartz Counters, Smart Thermostat, Smoke Free, Sound System, Hot Tub, T&G Ceilings, Utility Sink, Walk-In Closet(s)
Heating Forced Air
Cooling Central Air
Flooring Wood
Fireplaces Number 4
Fireplaces Type Gas Log, Great Room, Other, Outside, Primary Bedroom
Fireplace Y
Appliance Convection Oven, Cooktop, Dishwasher, Dryer, Humidifier, Microwave, Oven, Range Hood, Refrigerator, Washer, Wine Cooler
Exterior
Exterior Feature Dog Run
Garage Spaces 3.0
Fence Full
Roof Type Composition
Total Parking Spaces 3
Garage No
Building
Lot Description Corner Lot, Level
Sewer Public Sewer
Water Public
Level or Stories Two
Structure Type Frame
Schools
Elementary Schools University Park
Middle Schools Merrill
High Schools South
School District Denver 1
Others
Senior Community No
Ownership Individual
Acceptable Financing Cash, Conventional, Jumbo, VA Loan
Listing Terms Cash, Conventional, Jumbo, VA Loan
Special Listing Condition None
Read Less Info
Want to know what your home might be worth? Contact us for a FREE valuation!

Our team is ready to help you sell your home for the highest possible price ASAP

© 2024 METROLIST, INC., DBA RECOLORADO® – All Rights Reserved
6455 S. Yosemite St., Suite 500 Greenwood Village, CO 80111 USA
Bought with American Home Agents
"My job is to find and attract mastery-based agents to the office, protect the culture, and make sure everyone is happy! "







