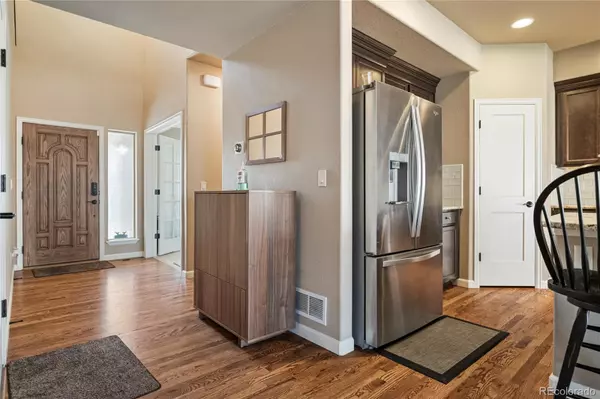$600,000
$610,000
1.6%For more information regarding the value of a property, please contact us for a free consultation.
4 Beds
4 Baths
3,355 SqFt
SOLD DATE : 08/03/2022
Key Details
Sold Price $600,000
Property Type Single Family Home
Sub Type Single Family Residence
Listing Status Sold
Purchase Type For Sale
Square Footage 3,355 sqft
Price per Sqft $178
Subdivision Wolf Ranch
MLS Listing ID 3016526
Sold Date 08/03/22
Bedrooms 4
Full Baths 2
Half Baths 1
Three Quarter Bath 1
Condo Fees $279
HOA Fees $279/mo
HOA Y/N Yes
Abv Grd Liv Area 2,486
Originating Board recolorado
Year Built 2017
Annual Tax Amount $3,896
Tax Year 2020
Acres 0.14
Property Description
Come and see this beautiful 4 bedroom, 4 bathroom home with open and spacious floor plan. The main level features an upgraded kitchen with granite counters and stainless steel appliances. You will love the wood floors throughout the main level and the large office. The upstairs includes the master bedroom with an attached 5 piece bathroom, two additional bedrooms, a full bathroom and an open loft area. The finished basement provides plenty of extra living space along with another large bedroom, bathroom and extra storage! Included in the HOA dues are Recreation Center and Pool access, front and backyard lawn care to include include weed mitigation, aeration, exterior watering, mowing and trimming (and fencing is allowed!) as well as trash and snow removal of streets, sidewalks and driveway. Located in the sought after Wolf Ranch community where you can find summer concerts and movies, food trucks, walking/bike paths and a gorgeous lake that allows non motorized activities. Conveniently located within walking distance to Valemount Park with playground and field. Not to mention the PV Solar System that is completely paid off! This neighborhood has many wonderful amenities to enjoy. Don't miss you chance to see it today!
Location
State CO
County El Paso
Zoning PUD
Rooms
Basement Full
Interior
Heating Forced Air, Solar
Cooling Central Air
Flooring Carpet, Wood
Fireplace N
Exterior
Parking Features Concrete
Garage Spaces 3.0
Utilities Available Electricity Available, Natural Gas Available
Roof Type Composition
Total Parking Spaces 3
Garage Yes
Building
Sewer Public Sewer
Water Public
Level or Stories Two
Structure Type Concrete, Frame, Stone, Stucco
Schools
Elementary Schools Ranch Creek
Middle Schools Timberview
High Schools Liberty
School District Academy 20
Others
Senior Community No
Ownership Individual
Acceptable Financing Cash, Conventional, FHA, VA Loan
Listing Terms Cash, Conventional, FHA, VA Loan
Special Listing Condition None
Read Less Info
Want to know what your home might be worth? Contact us for a FREE valuation!

Our team is ready to help you sell your home for the highest possible price ASAP

© 2025 METROLIST, INC., DBA RECOLORADO® – All Rights Reserved
6455 S. Yosemite St., Suite 500 Greenwood Village, CO 80111 USA
Bought with Pikes Peak Dream Homes Realty
"My job is to find and attract mastery-based agents to the office, protect the culture, and make sure everyone is happy! "







