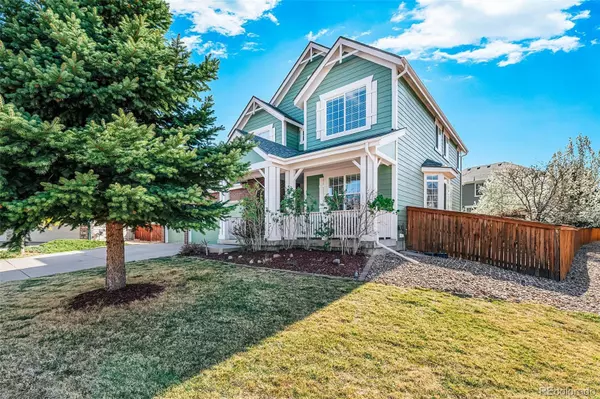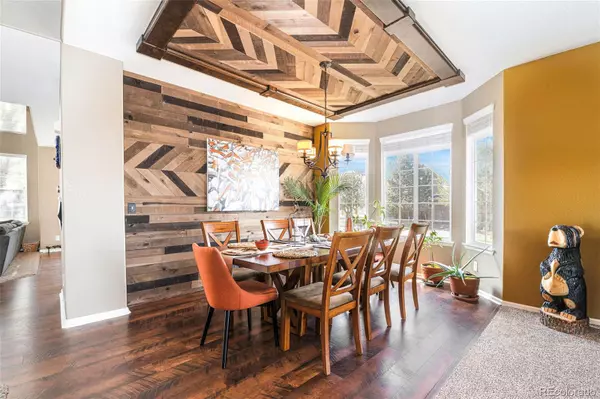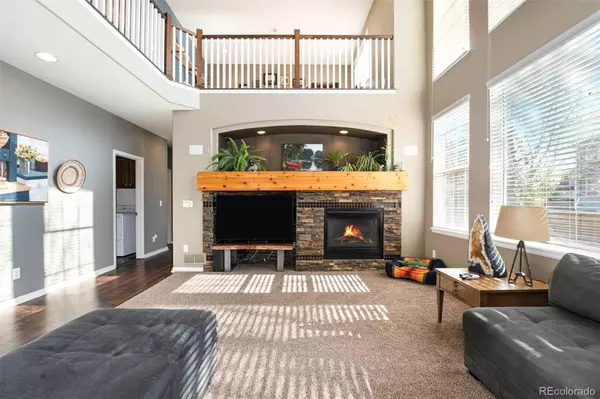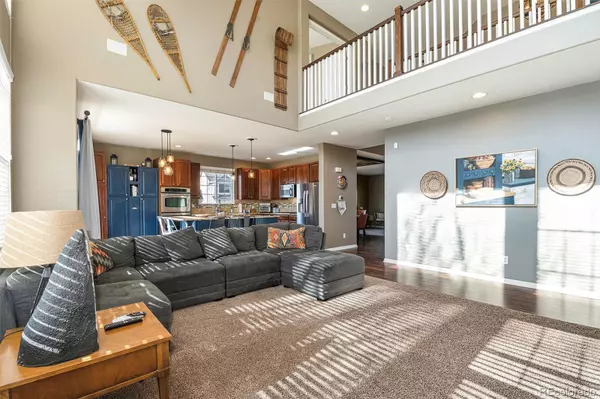$839,900
$834,900
0.6%For more information regarding the value of a property, please contact us for a free consultation.
5 Beds
4 Baths
3,895 SqFt
SOLD DATE : 06/02/2022
Key Details
Sold Price $839,900
Property Type Single Family Home
Sub Type Single Family Residence
Listing Status Sold
Purchase Type For Sale
Square Footage 3,895 sqft
Price per Sqft $215
Subdivision Stonegate
MLS Listing ID 9684414
Sold Date 06/02/22
Style Traditional
Bedrooms 5
Full Baths 2
Three Quarter Bath 1
Condo Fees $55
HOA Fees $18/qua
HOA Y/N Yes
Abv Grd Liv Area 2,582
Originating Board recolorado
Year Built 2003
Annual Tax Amount $5,684
Tax Year 2021
Acres 0.21
Property Description
Wait, is this real life?! It can't be...oh, but it is! Here is your perfect Parker home. And when I say perfect, I mean perfect! The exterior just screams, home sweet home. With a brand new coat of paint, you won't have to worry about that for many years! As you park in the massive driveway and walk up to the front door, you are greeted with an enormous front patio, perfect for morning coffee in the summertime. Then you walk through the front door, and it's real estate love at first sight! You instantly notice the tall ceilings, your eye can't look away from the dining room accent wall. Not only do you have a formal sitting and dining area, an entertainer's dream, but elevated with the custom wood wall. The next stop is the kitchen and living room, and boy, it only gets better! The most massive kitchen island welcomes you to the room. We are talking massive! With so much countertop space, it's a chef's dream. From the open floor plan to the comfy living room, imagine yourself making summertime dinner salads while binge-watching the final season of Ozarks. The backyard pulls you in, being right off the kitchen. Being a corner lot, you have so much space to play with. A patio perfect for summer nights and a garden tucked on the south side makes farm-to-table a breeze. This house has it all and we haven't even seen all of it! The primary suite truly is a masterpiece. With massive ceilings, and a custom en-suite, it makes you feel like you're at a spa. The walk-in closet is the real cherry on top! Couple this with two other bedrooms and den space, the upstairs is beyond words. But the real treat is the fully finished basement. With enough space to create your dream home gym, and have a kitchenette for movie nights, there is so much to love about this home! The space is truly more than words can describe. It's so good, you'll have to see it for yourself. Truly the perfect Parker home!
Location
State CO
County Douglas
Zoning PDU
Rooms
Basement Finished
Interior
Interior Features Five Piece Bath, Granite Counters, High Ceilings, Kitchen Island, Open Floorplan, Walk-In Closet(s)
Heating Forced Air, Natural Gas
Cooling Central Air
Flooring Carpet, Laminate, Tile
Fireplaces Number 1
Fireplaces Type Family Room
Fireplace Y
Appliance Dishwasher, Disposal, Dryer, Microwave, Range, Refrigerator, Washer
Laundry In Unit
Exterior
Exterior Feature Garden, Private Yard
Garage Spaces 3.0
Fence Full
Roof Type Composition
Total Parking Spaces 3
Garage Yes
Building
Lot Description Corner Lot
Foundation Slab
Sewer Public Sewer
Water Public
Level or Stories Two
Structure Type Brick, Frame, Wood Siding
Schools
Elementary Schools Mammoth Heights
Middle Schools Sierra
High Schools Chaparral
School District Douglas Re-1
Others
Senior Community No
Ownership Individual
Acceptable Financing Cash, Conventional, FHA, VA Loan
Listing Terms Cash, Conventional, FHA, VA Loan
Special Listing Condition None
Read Less Info
Want to know what your home might be worth? Contact us for a FREE valuation!

Our team is ready to help you sell your home for the highest possible price ASAP

© 2024 METROLIST, INC., DBA RECOLORADO® – All Rights Reserved
6455 S. Yosemite St., Suite 500 Greenwood Village, CO 80111 USA
Bought with Redfin Corporation
"My job is to find and attract mastery-based agents to the office, protect the culture, and make sure everyone is happy! "







