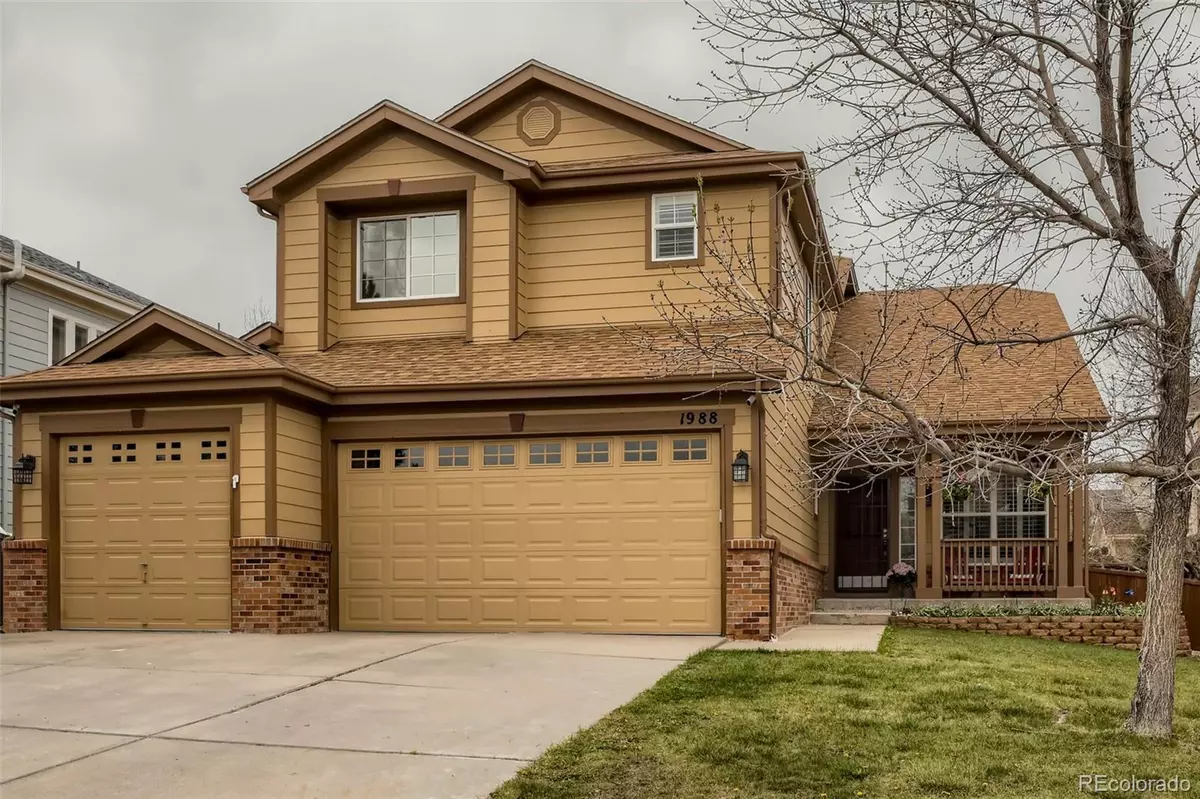$730,000
$725,000
0.7%For more information regarding the value of a property, please contact us for a free consultation.
4 Beds
4 Baths
2,574 SqFt
SOLD DATE : 06/21/2022
Key Details
Sold Price $730,000
Property Type Single Family Home
Sub Type Single Family Residence
Listing Status Sold
Purchase Type For Sale
Square Footage 2,574 sqft
Price per Sqft $283
Subdivision Vista Ridge
MLS Listing ID 7818501
Sold Date 06/21/22
Style Contemporary
Bedrooms 4
Full Baths 3
Half Baths 1
Condo Fees $78
HOA Fees $78/mo
HOA Y/N Yes
Abv Grd Liv Area 2,574
Originating Board recolorado
Year Built 2004
Annual Tax Amount $5,492
Tax Year 2021
Acres 0.15
Property Description
Welcome home to your stunning, impeccable, spacious 4 bedroom, 4 bath home w/a desirable Open floor plan, LARGE 3 CAR insulated garage and huge basement ready for your finishing! This lovely home is enhanced with an abundance of natural light cascading in from the many windows. ALL windows on the main level have beautiful white plantation shutters! This home includes both formal and informal dining areas, gorgeous hardwood floors throughout the main level, and brand new beautiful carpeting upstairs! The Chef in your family will absolutely LOVE the expansive kitchen w/a large center eat-at kitchen island as well as a separate eat-in dining area. The Kitchen overlooks the large family room with a warm, cozy, natural gas log fireplace. Perfect for entertaining! The large master bedroom upstairs features a wonderfully relaxing, separate sitting area with a gas fireplace and an en-suite 5 piece master bath with a large soaking tub and walk-in shower! The three other bedrooms are also located upstairs with a Jack and Jill bath and new slate tile floors. Sliding glass doors off the Kitchen take you out to your newly stained deck w/pergola and lovely, private, fenced backyard where you can enjoy being outside with friends for outdoor dining! Brand New Furnace/Air conditioner, Newer Dishwasher, Hot water heater and New Roof in 2014! Conveniently located across the street from a beautiful park w/basketball court, and playground. ONLY 1.4 miles from the Colorado National Golf Course in Erie's highly desirable Award winning Vista Ridge Community! An easy walk to Black Rock Elementary for gifted students. Award winning schools! The Vista Ridge community offers a Clubhouse, 2 lovely pools, Spa/Hot tub, Playgrounds, Tennis courts, Baseball fields, Walking trails, Pickleball court, Fitness center, Sand volleyball and numerous parks! Close proximity to Shops, Grocery stores, and Restaurants! Easy access to I-25, E-470, Less than 30 min. to downtown Denver, Boulder, or the Airport!
Location
State CO
County Weld
Zoning PD
Rooms
Basement Bath/Stubbed, Full, Unfinished
Interior
Interior Features Ceiling Fan(s), Corian Counters, Eat-in Kitchen, Five Piece Bath, High Ceilings, High Speed Internet, Jack & Jill Bathroom, Kitchen Island, Open Floorplan, Pantry, Smoke Free, Solid Surface Counters, Utility Sink, Vaulted Ceiling(s), Walk-In Closet(s)
Heating Forced Air, Natural Gas
Cooling Central Air
Flooring Wood
Fireplaces Number 2
Fireplaces Type Bedroom, Family Room, Gas Log
Fireplace Y
Appliance Cooktop, Dishwasher, Disposal, Gas Water Heater, Microwave, Oven, Range, Refrigerator, Self Cleaning Oven
Exterior
Exterior Feature Garden, Playground, Private Yard
Parking Features Concrete, Dry Walled, Exterior Access Door, Insulated Garage, Lighted, Oversized, Storage
Garage Spaces 3.0
Fence Partial
Utilities Available Cable Available, Electricity Connected, Internet Access (Wired), Natural Gas Connected, Phone Available
Roof Type Composition
Total Parking Spaces 6
Garage Yes
Building
Lot Description Landscaped, Sprinklers In Front, Sprinklers In Rear
Foundation Slab
Sewer Public Sewer
Water Public
Level or Stories Two
Structure Type Brick, Wood Siding
Schools
Elementary Schools Black Rock
Middle Schools Erie
High Schools Erie
School District St. Vrain Valley Re-1J
Others
Senior Community No
Ownership Individual
Acceptable Financing Cash, Conventional
Listing Terms Cash, Conventional
Special Listing Condition None
Pets Allowed Cats OK, Dogs OK
Read Less Info
Want to know what your home might be worth? Contact us for a FREE valuation!

Our team is ready to help you sell your home for the highest possible price ASAP

© 2024 METROLIST, INC., DBA RECOLORADO® – All Rights Reserved
6455 S. Yosemite St., Suite 500 Greenwood Village, CO 80111 USA
Bought with Porchlight Real Estate Group
"My job is to find and attract mastery-based agents to the office, protect the culture, and make sure everyone is happy! "







