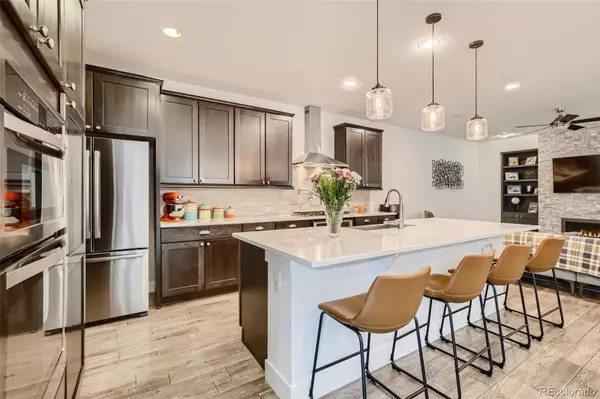$1,500,000
$1,485,000
1.0%For more information regarding the value of a property, please contact us for a free consultation.
4 Beds
4 Baths
3,589 SqFt
SOLD DATE : 06/10/2022
Key Details
Sold Price $1,500,000
Property Type Single Family Home
Sub Type Single Family Residence
Listing Status Sold
Purchase Type For Sale
Square Footage 3,589 sqft
Price per Sqft $417
Subdivision Platt Park
MLS Listing ID 4273150
Sold Date 06/10/22
Bedrooms 4
Full Baths 2
Half Baths 1
Three Quarter Bath 1
Condo Fees $60
HOA Fees $60/mo
HOA Y/N Yes
Abv Grd Liv Area 2,344
Originating Board recolorado
Year Built 2014
Annual Tax Amount $5,755
Tax Year 2021
Acres 0.08
Property Description
Great opportunity to own this newer construction home and live in the highly desirable Platt Park neighborhood. Showings start on Friday, 5/13 at 1 PM. The amazing location cannot be beat with Wash Park, Whole Foods, Sprouts and all of the restaurants and shops that Old South Pearl St. and So. Broadway have to offer and only a few short blocks away. Exquisite finishes throughout this gorgeous open floor plan home. As you step inside, the large 2 story elegant foyer welcomes you. The main level has stunning hardwood flooring including the stairway and upstairs hallway. This 4 bedroom 4 bathroom home is finished throughout with designer selections and colors. The cooks kitchen has plenty of cabinets and pull out drawers, quartz countertops, a large island, pot filler, double oven, gas range and stainless appliances. This very open floor plan is great for entertaining and has the perfect balance of indoor and outdoor living. Just off of the kitchen is the spacious dining area and family room with a stacked stone floor to ceiling gas fireplace. The large amazing master suite has vaulted ceilings, a 5 piece master bath with a free standing soaker tub and dual vanities. The walk in closet has custom built ins. Also upstairs there are 2 additional bedrooms and a bathroom and a convenient laundry room. There is a light and bright main floor office with a barn door and custom built ins. As a bonus, the basement will WOW you with high ceilings, a private bedroom and bath,
plenty of entertaining space including a large wet bar area with plenty of cabinets, a wine fridge, beverage fridge, dishwasher, and a shuffleboard table. The 2 car attached garage is great for your vehicles and storage. Other features of the home include a pulley bike system in the garage, automatic lighting into garage, smart sprinklers and ceiling speakers for surround sound and so much more.
Location
State CO
County Denver
Zoning R-MU-20
Rooms
Basement Finished, Full, Sump Pump
Interior
Interior Features Built-in Features, Ceiling Fan(s), Entrance Foyer, Five Piece Bath, High Ceilings, Kitchen Island, Open Floorplan, Pantry, Primary Suite, Quartz Counters, Radon Mitigation System, Smart Thermostat, Walk-In Closet(s), Wet Bar
Heating Forced Air
Cooling Central Air
Flooring Carpet, Tile, Wood
Fireplaces Number 1
Fireplaces Type Gas, Living Room
Equipment Satellite Dish
Fireplace Y
Appliance Bar Fridge, Dishwasher, Disposal, Double Oven, Dryer, Gas Water Heater, Humidifier, Microwave, Range, Range Hood, Refrigerator, Self Cleaning Oven, Washer, Wine Cooler
Exterior
Exterior Feature Fire Pit, Gas Grill, Private Yard, Smart Irrigation
Garage Spaces 2.0
Fence Full
Utilities Available Cable Available, Electricity Connected, Natural Gas Connected
Roof Type Composition
Total Parking Spaces 2
Garage Yes
Building
Lot Description Irrigated, Landscaped, Level
Sewer Public Sewer
Water Public
Level or Stories Two
Structure Type Stone, Wood Siding
Schools
Elementary Schools Mckinley-Thatcher
Middle Schools Grant
High Schools South
School District Denver 1
Others
Senior Community No
Ownership Individual
Acceptable Financing Cash, Conventional
Listing Terms Cash, Conventional
Special Listing Condition None
Read Less Info
Want to know what your home might be worth? Contact us for a FREE valuation!

Our team is ready to help you sell your home for the highest possible price ASAP

© 2025 METROLIST, INC., DBA RECOLORADO® – All Rights Reserved
6455 S. Yosemite St., Suite 500 Greenwood Village, CO 80111 USA
Bought with RE/MAX Professionals
"My job is to find and attract mastery-based agents to the office, protect the culture, and make sure everyone is happy! "







