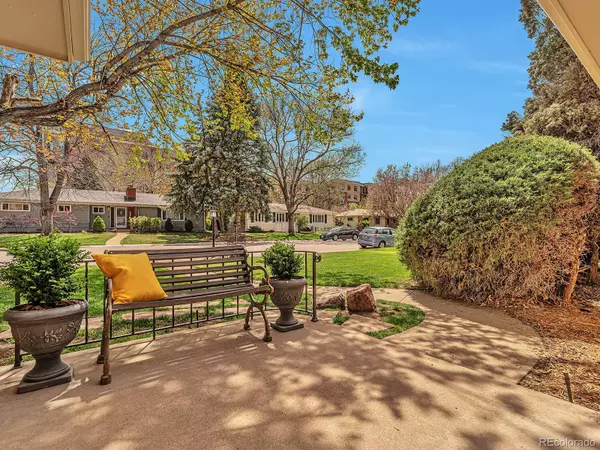$860,000
$775,000
11.0%For more information regarding the value of a property, please contact us for a free consultation.
3 Beds
2 Baths
1,739 SqFt
SOLD DATE : 06/03/2022
Key Details
Sold Price $860,000
Property Type Single Family Home
Sub Type Single Family Residence
Listing Status Sold
Purchase Type For Sale
Square Footage 1,739 sqft
Price per Sqft $494
Subdivision Hampden Hills
MLS Listing ID 3010701
Sold Date 06/03/22
Style Traditional
Bedrooms 3
Full Baths 1
Three Quarter Bath 1
HOA Y/N No
Abv Grd Liv Area 1,739
Originating Board recolorado
Year Built 1954
Annual Tax Amount $2,648
Tax Year 2021
Acres 0.2
Property Description
Beautiful move-in-ready ranch style home in walking distance to restaurants and shopping. Warm and inviting, with attention to details inside and out. Sit back and relax in front of the blonde brick wood-burning fireplace in the family room or watch the spring blossoms burst forth. Remodeled kitchen features stainless appliances, granite counters, ample cabinetry, and space for a breakfast table. The original oak floors and original mahogany trim and interior doors are in perfect condition and are a timeless treasure. And the expanded bedroom/office has French doors to the back yard-perfect to step out for a break from your work-from-home office. Outdoor dining is at it's best on this north-facing covered patio looking out to the reflecting pond and blooming trees. The backyard is one for all ages to enjoy with gardening beds ready for your springtime planting. In the highly acclaimed Cherry Creek High School attendance area, with easy access to DTC or downtown, this friendly neighborhood with huge trees is a place you will want to stay forever!
Location
State CO
County Arapahoe
Rooms
Main Level Bedrooms 3
Interior
Interior Features Ceiling Fan(s), Eat-in Kitchen, Entrance Foyer, Granite Counters, No Stairs, Smoke Free
Heating Forced Air
Cooling Central Air
Flooring Tile, Wood
Fireplaces Number 1
Fireplaces Type Family Room, Wood Burning
Fireplace Y
Appliance Dishwasher, Disposal, Dryer, Gas Water Heater, Microwave, Range, Refrigerator, Self Cleaning Oven, Washer
Laundry Laundry Closet
Exterior
Exterior Feature Garden, Rain Gutters, Water Feature
Parking Features Concrete, Lighted
Garage Spaces 2.0
Fence Full
Utilities Available Cable Available, Electricity Connected, Natural Gas Connected, Phone Available
Roof Type Composition
Total Parking Spaces 2
Garage Yes
Building
Lot Description Level, Near Public Transit, Sprinklers In Front, Sprinklers In Rear
Foundation Structural
Sewer Public Sewer
Water Public
Level or Stories One
Structure Type Brick, Frame, Wood Siding
Schools
Elementary Schools Cherry Hills Village
Middle Schools West
High Schools Cherry Creek
School District Cherry Creek 5
Others
Senior Community No
Ownership Individual
Acceptable Financing Cash, Conventional, FHA, VA Loan
Listing Terms Cash, Conventional, FHA, VA Loan
Special Listing Condition None
Read Less Info
Want to know what your home might be worth? Contact us for a FREE valuation!

Our team is ready to help you sell your home for the highest possible price ASAP

© 2025 METROLIST, INC., DBA RECOLORADO® – All Rights Reserved
6455 S. Yosemite St., Suite 500 Greenwood Village, CO 80111 USA
Bought with NAV Real Estate
"My job is to find and attract mastery-based agents to the office, protect the culture, and make sure everyone is happy! "







