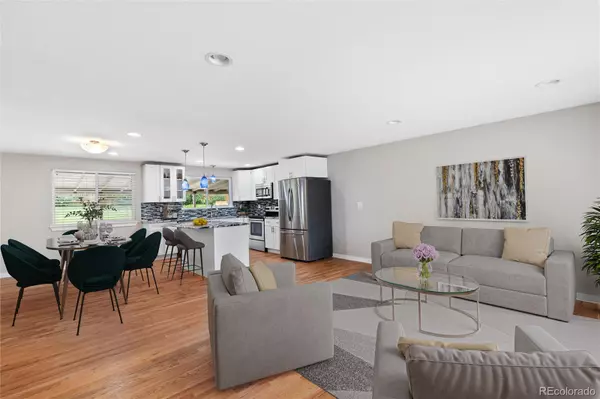$575,000
$559,000
2.9%For more information regarding the value of a property, please contact us for a free consultation.
5 Beds
3 Baths
2,352 SqFt
SOLD DATE : 08/22/2022
Key Details
Sold Price $575,000
Property Type Single Family Home
Sub Type Single Family Residence
Listing Status Sold
Purchase Type For Sale
Square Footage 2,352 sqft
Price per Sqft $244
Subdivision Centennial Acres
MLS Listing ID 8451675
Sold Date 08/22/22
Style Mid-Century Modern
Bedrooms 5
Full Baths 2
Three Quarter Bath 1
HOA Y/N No
Abv Grd Liv Area 1,176
Originating Board recolorado
Year Built 1964
Annual Tax Amount $2,929
Tax Year 2021
Acres 0.31
Property Description
Back on the Market, priced to Sell!!! Come see this fantastic ranch home on a quiet cul-de-sac, close to all the great parts of Littleton and Englewood with so many upgrades in the last few years. You will love the open concept kitchen/dining/living room upon entering the home that was completely remodeled in 2015. Hardwoods throughout upstairs. Beautiful stone countertops and stainless appliances. The kitchen island is perfect for hosting, prepping meals, or sitting down for a quick bite. The fridge is less than a year old. The bright, open living room has plenty of space for arranging however you like! Down the hallway are three bedrooms and a full hallway bathroom, remodeled in 2015. The primary bedroom has its own 3/4 en suite bathroom and a good amount of closet space, also redone in 2015. Definitely an upgrade to the classic brick ranch! Downstairs find a brand new, entirely redone basement level: 2 more bedrooms, a full bathroom, and an enormous living area. It even has a wood-burning fireplace and mini-bar. Plenty of room for fun downstairs. Brand new water heater. Washer/dryer, and furnace about 7 years old, air conditioning as of 2017. New electrical panel in 2015, and a new sewer the length of the property, just installed. Outside you'll love the large backyard (largest lot on the cul de sac) with a fire pit, a large garden area with an apple tree and plenty of space for games. Upgraded irrigation system. Insulated one car garage and 2 storage rooms off the patio. Being so close to Belleview and Santa Fe means you have quick access to the mountains, downtown Denver, Downtown Littleton, Red Rocks, etc. A quick walk to a few local restaurants and bars, Harlow Park and pool, and the Platte River bike path and trail!
Location
State CO
County Arapahoe
Rooms
Basement Finished, Full
Main Level Bedrooms 3
Interior
Interior Features Kitchen Island, Open Floorplan, Primary Suite, Smoke Free, Stone Counters
Heating Forced Air
Cooling Central Air
Flooring Carpet, Tile, Wood
Fireplaces Number 1
Fireplaces Type Basement, Wood Burning
Fireplace Y
Appliance Dishwasher, Disposal, Dryer, Electric Water Heater, Oven, Range, Refrigerator, Washer
Exterior
Exterior Feature Fire Pit, Private Yard
Parking Features Concrete
Garage Spaces 1.0
Roof Type Architecural Shingle
Total Parking Spaces 3
Garage Yes
Building
Lot Description Cul-De-Sac, Irrigated, Near Public Transit, Sloped, Sprinklers In Front, Sprinklers In Rear
Sewer Public Sewer
Water Public
Level or Stories One
Structure Type Brick
Schools
Elementary Schools Centennial
Middle Schools Goddard
High Schools Littleton
School District Littleton 6
Others
Senior Community No
Ownership Individual
Acceptable Financing Cash, Conventional, FHA, VA Loan
Listing Terms Cash, Conventional, FHA, VA Loan
Special Listing Condition None
Read Less Info
Want to know what your home might be worth? Contact us for a FREE valuation!

Our team is ready to help you sell your home for the highest possible price ASAP

© 2024 METROLIST, INC., DBA RECOLORADO® – All Rights Reserved
6455 S. Yosemite St., Suite 500 Greenwood Village, CO 80111 USA
Bought with BTT Real Estate
"My job is to find and attract mastery-based agents to the office, protect the culture, and make sure everyone is happy! "







