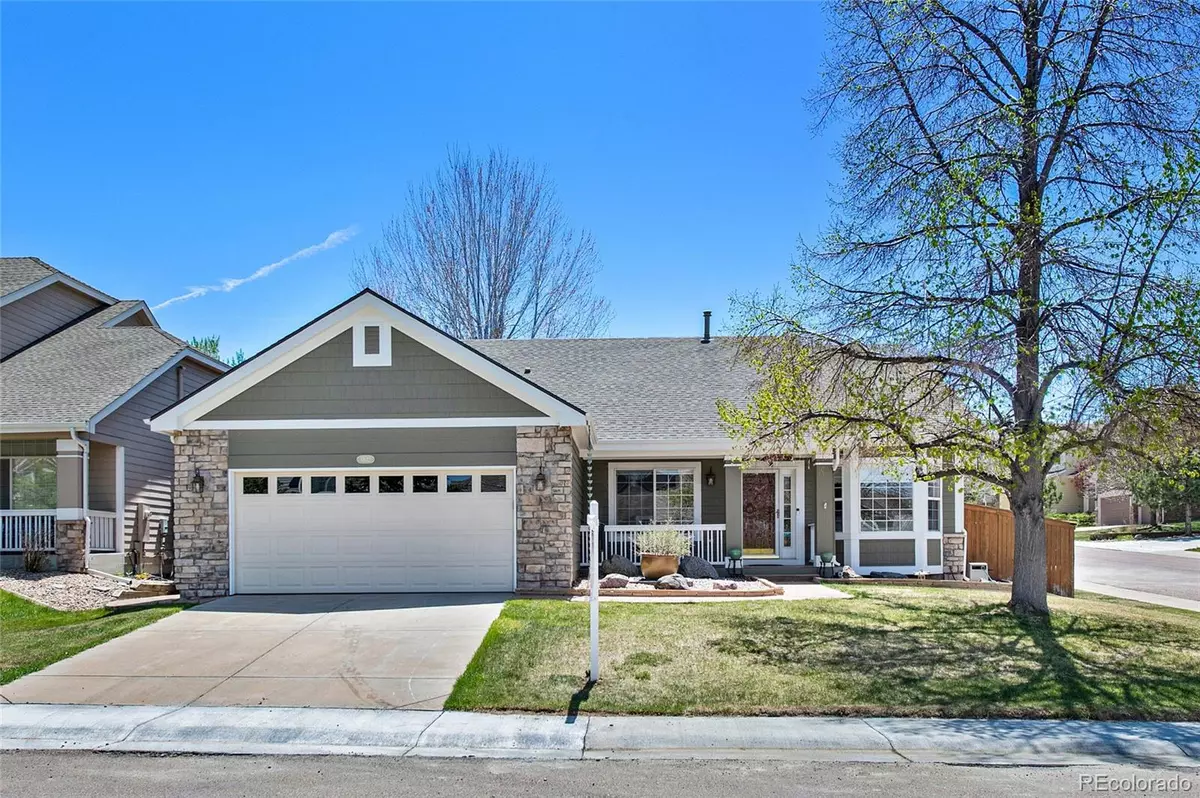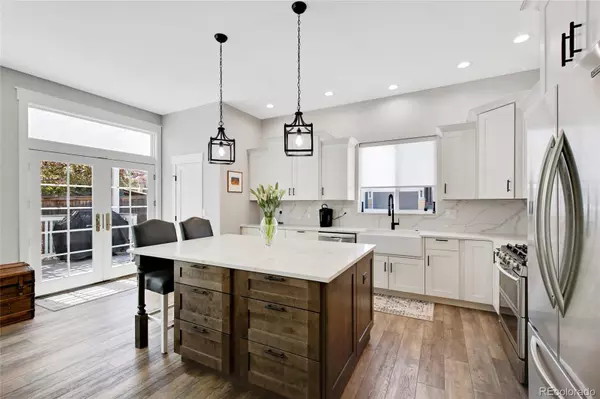$710,000
$675,000
5.2%For more information regarding the value of a property, please contact us for a free consultation.
3 Beds
2 Baths
1,814 SqFt
SOLD DATE : 06/08/2022
Key Details
Sold Price $710,000
Property Type Single Family Home
Sub Type Single Family Residence
Listing Status Sold
Purchase Type For Sale
Square Footage 1,814 sqft
Price per Sqft $391
Subdivision Stonegate
MLS Listing ID 7123474
Sold Date 06/08/22
Bedrooms 3
Full Baths 1
Three Quarter Bath 1
Condo Fees $50
HOA Fees $16/qua
HOA Y/N Yes
Abv Grd Liv Area 1,814
Originating Board recolorado
Year Built 1998
Annual Tax Amount $2,718
Tax Year 2021
Acres 0.15
Property Description
Stunning, completely remodeled ranch in coved Stonegate! You are greeted by the luxury vinyl flooring that graces most of the main level. The gourmet kitchen shines with beautiful quartz counters, large center island with seating, stainless appliances, walk in pantry and a farm sink. Just imagine cooking up the delicious meal or entertaining family friends. The kitchen is open the inviting family room with cozy fireplace. All this with access to your awesome trex deck and private yard! Talk about Colorado living at its finest. The primary suite has a luxurious full bath and walk in closet, the ideal place to kick start your day or relax after a productive one. There are an additional 2 more bedrooms and spa like full bath as well on the main level. The laundry and mud room lead to the great 2 car garage. The full basement has tall ceilings and is ready for you to finish to fit your dreams! This is the dream home you have been waiting for ideally nestled on this corner lot!! This home is conveniently located within minutes of shopping, entertainment, 470 and 1-25, as well as, downtown Parker! Welcome Home!
Location
State CO
County Douglas
Zoning PDU
Rooms
Basement Unfinished
Main Level Bedrooms 3
Interior
Interior Features Ceiling Fan(s), Eat-in Kitchen, Entrance Foyer, High Ceilings, Kitchen Island, No Stairs, Open Floorplan, Pantry, Primary Suite, Quartz Counters, Smoke Free, Walk-In Closet(s)
Heating Forced Air
Cooling Attic Fan
Flooring Carpet, Laminate, Vinyl
Fireplaces Number 1
Fireplaces Type Family Room
Fireplace Y
Appliance Dishwasher, Disposal, Double Oven, Microwave, Refrigerator
Exterior
Exterior Feature Private Yard
Parking Features Concrete, Insulated Garage
Garage Spaces 2.0
Fence Full
Roof Type Composition
Total Parking Spaces 2
Garage Yes
Building
Lot Description Corner Lot, Landscaped, Sprinklers In Front, Sprinklers In Rear
Foundation Slab
Sewer Public Sewer
Water Public
Level or Stories One
Structure Type Frame
Schools
Elementary Schools Prairie Crossing
Middle Schools Sierra
High Schools Chaparral
School District Douglas Re-1
Others
Senior Community No
Ownership Individual
Acceptable Financing Cash, Conventional, FHA, Jumbo, VA Loan
Listing Terms Cash, Conventional, FHA, Jumbo, VA Loan
Special Listing Condition None
Read Less Info
Want to know what your home might be worth? Contact us for a FREE valuation!

Our team is ready to help you sell your home for the highest possible price ASAP

© 2024 METROLIST, INC., DBA RECOLORADO® – All Rights Reserved
6455 S. Yosemite St., Suite 500 Greenwood Village, CO 80111 USA
Bought with South Denver Digs Realty
"My job is to find and attract mastery-based agents to the office, protect the culture, and make sure everyone is happy! "







