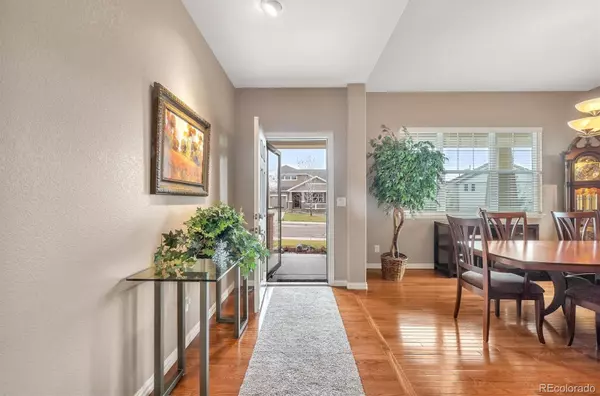$925,000
$925,000
For more information regarding the value of a property, please contact us for a free consultation.
5 Beds
4 Baths
3,943 SqFt
SOLD DATE : 08/12/2022
Key Details
Sold Price $925,000
Property Type Single Family Home
Sub Type Single Family Residence
Listing Status Sold
Purchase Type For Sale
Square Footage 3,943 sqft
Price per Sqft $234
Subdivision Vista Pointe
MLS Listing ID 5446767
Sold Date 08/12/22
Bedrooms 5
Full Baths 2
Half Baths 1
Three Quarter Bath 1
Condo Fees $59
HOA Fees $59/mo
HOA Y/N Yes
Abv Grd Liv Area 2,483
Originating Board recolorado
Year Built 2006
Annual Tax Amount $4,387
Tax Year 2021
Acres 0.33
Property Description
***Stunning ranch style home w FINISHED WALKOUT BASEMENT (In-law apt option?) & 3-car garage located in sought after Vista Pointe! The popular model features 5 bedrooms & 4 baths! Open floor plan, gourmet kitchen w granite ctr tops, a HUGE island, and large walk in pantry. Lots of cabinets, double ovens, gas cook top & more! The great room flow is ideal for entertaining and flows to the back large deck. The backyard is BIG & a jaw dropper! Amazing master suite w 5-pc bath & big walk in closet and an office plus 2 more bedrooms plus another full bath & half bath on the main floor. Mair fl laundry. The walkout basement is AWESOME! Mostly finished, and it has 2 large bedrooms, a full bath, greatroom w fireplace, and a workout area. Lots of storage! 20 min drive to Boulder, easy commute to Denver. 2 min from Rec Ctr & skate park & library. 5 min to old town Erie. The neighborhood is surrounded by walking/biking paths & open space. Low taxes! Great schools!
Location
State CO
County Weld
Rooms
Basement Daylight, Finished, Full, Walk-Out Access
Main Level Bedrooms 3
Interior
Interior Features Ceiling Fan(s), Eat-in Kitchen, Five Piece Bath, Granite Counters, High Ceilings, In-Law Floor Plan, Kitchen Island, Open Floorplan, Pantry, Primary Suite, Smoke Free, Vaulted Ceiling(s), Walk-In Closet(s)
Heating Forced Air
Cooling Central Air
Flooring Carpet, Wood
Fireplaces Number 2
Fireplaces Type Basement, Family Room
Fireplace Y
Appliance Cooktop, Dishwasher, Disposal, Double Oven, Dryer, Microwave, Refrigerator, Washer
Exterior
Exterior Feature Private Yard
Parking Features Concrete
Garage Spaces 3.0
Fence Full
Utilities Available Cable Available, Electricity Connected, Natural Gas Available, Phone Available
Roof Type Composition
Total Parking Spaces 3
Garage Yes
Building
Sewer Public Sewer
Water Public
Level or Stories One
Structure Type Frame
Schools
Elementary Schools Highlands
Middle Schools Soaring Heights
High Schools Erie
School District St. Vrain Valley Re-1J
Others
Senior Community No
Ownership Individual
Acceptable Financing Cash, Conventional, FHA, VA Loan
Listing Terms Cash, Conventional, FHA, VA Loan
Special Listing Condition None
Read Less Info
Want to know what your home might be worth? Contact us for a FREE valuation!

Our team is ready to help you sell your home for the highest possible price ASAP

© 2024 METROLIST, INC., DBA RECOLORADO® – All Rights Reserved
6455 S. Yosemite St., Suite 500 Greenwood Village, CO 80111 USA
Bought with Redfin Corporation
"My job is to find and attract mastery-based agents to the office, protect the culture, and make sure everyone is happy! "







