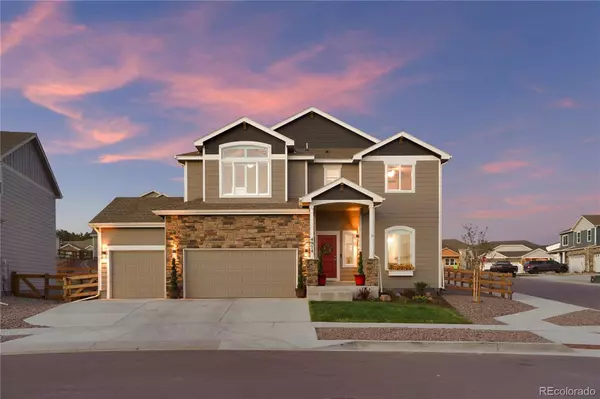$685,000
$699,900
2.1%For more information regarding the value of a property, please contact us for a free consultation.
3 Beds
3 Baths
3,480 SqFt
SOLD DATE : 07/19/2022
Key Details
Sold Price $685,000
Property Type Single Family Home
Sub Type Single Family Residence
Listing Status Sold
Purchase Type For Sale
Square Footage 3,480 sqft
Price per Sqft $196
Subdivision Bradley Ranch
MLS Listing ID 9054344
Sold Date 07/19/22
Style Traditional
Bedrooms 3
Full Baths 2
Half Baths 1
Condo Fees $500
HOA Fees $41/ann
HOA Y/N Yes
Abv Grd Liv Area 2,381
Originating Board recolorado
Year Built 2020
Annual Tax Amount $4,430
Tax Year 2021
Acres 0.2
Property Description
WOW! This home is a SHOW STOPPER!!!! This spectacular home located in the Bradley Ranch neighborhood was built in 2021 by Tralon Homes and is their fantastic Burgess floorplan. Sitting on a spacious fully landscaped corner lot this-2 story home soaks in absolutely gorgeous mountain views. On the main level you will find: a spacious entry, beautiful LVP flooring, a wonder flex front room w/ a lovely arched window, a conveniently located Butler's Pantry space and a large pantry. Also, on the main level, is an amazing chef's kitchen, a breathtaking great room and 1/2 bath. The kitchen is an absolute dream boasting 42” cabinetry w/ over cabinet lighting, tiled backsplash, quartz counters, stainless steel appliances, and an AMAZING 10” island and a roomy dining space all that overlooks the great room. The great room is truly draw dropping featuring 20' ceilings, a drop-down ceiling fan, built in electric fireplace and a 15' wall of windows. From the main level also is access to the wonderful covered back porch trimmed with stamped concrete and the attached 3 car garage is over-sized where you can easily park an extended cab truck. On the upper level you just love the well thought out layout including a large guest bedroom tucked between a spacious laundry room and a roomy loft that overlooks the great room below and opposite you will find another spacious guest room, hall bath & a FABULOUS Primary Retreat! The primary retreat has more custom arched windows, vaulted ceilings w/ a drop fan and attached full bath. The primary bathroom includes a large soaking tub, double vanity with quartz counters, step in shower, heated toilet seat and spacious walk-in closet. Home also includes plantation shutters on main level and west facing windows, home security system, water filtration system, wi-fi controlled sprinkler system, garage shelving, sump pump & radon system. Located in D20 and close to shopping, trails, schools, military bases and more- this home is simply THE ONE!
Location
State CO
County El Paso
Zoning PUD
Rooms
Basement Finished, Full
Interior
Interior Features Five Piece Bath, Kitchen Island, Pantry, Smart Thermostat, Vaulted Ceiling(s), Walk-In Closet(s)
Heating Forced Air, Natural Gas
Cooling Central Air
Flooring Carpet, Tile, Vinyl
Fireplaces Number 2
Fireplaces Type Dining Room, Electric, Free Standing, Insert, Living Room
Fireplace Y
Appliance Dishwasher, Disposal, Dryer, Humidifier, Microwave, Oven, Range, Refrigerator, Washer
Laundry In Unit
Exterior
Exterior Feature Private Yard
Parking Features Heated Garage, Oversized
Garage Spaces 3.0
Fence Full
Utilities Available Cable Available, Electricity Available, Natural Gas Available, Phone Available
View Mountain(s)
Roof Type Composition
Total Parking Spaces 3
Garage Yes
Building
Lot Description Landscaped, Level, Near Public Transit, Sprinklers In Front, Sprinklers In Rear
Sewer Public Sewer
Level or Stories Two
Structure Type Frame
Schools
Elementary Schools Chinook Trail
Middle Schools Challenger
High Schools Pine Creek
School District Academy 20
Others
Senior Community No
Ownership Agent Owner
Acceptable Financing Cash, Conventional, VA Loan
Listing Terms Cash, Conventional, VA Loan
Special Listing Condition None
Pets Allowed Yes
Read Less Info
Want to know what your home might be worth? Contact us for a FREE valuation!

Our team is ready to help you sell your home for the highest possible price ASAP

© 2024 METROLIST, INC., DBA RECOLORADO® – All Rights Reserved
6455 S. Yosemite St., Suite 500 Greenwood Village, CO 80111 USA
Bought with eXp Realty, LLC
"My job is to find and attract mastery-based agents to the office, protect the culture, and make sure everyone is happy! "







