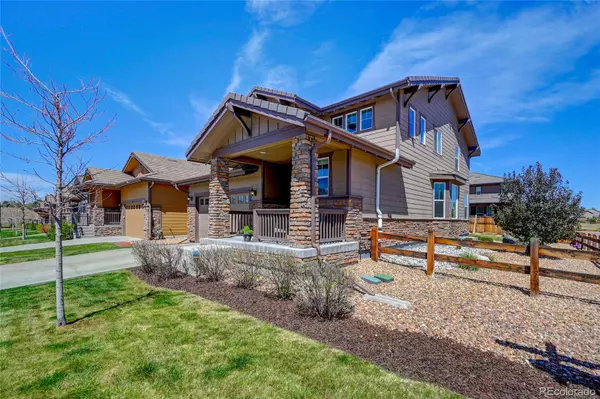$790,000
$799,900
1.2%For more information regarding the value of a property, please contact us for a free consultation.
4 Beds
4 Baths
3,348 SqFt
SOLD DATE : 06/24/2022
Key Details
Sold Price $790,000
Property Type Single Family Home
Sub Type Single Family Residence
Listing Status Sold
Purchase Type For Sale
Square Footage 3,348 sqft
Price per Sqft $235
Subdivision Meridian Village
MLS Listing ID 4005287
Sold Date 06/24/22
Bedrooms 4
Full Baths 2
Half Baths 1
Three Quarter Bath 1
Condo Fees $116
HOA Fees $116/mo
HOA Y/N Yes
Abv Grd Liv Area 2,443
Originating Board recolorado
Year Built 2015
Annual Tax Amount $4,919
Tax Year 2021
Acres 0.15
Property Description
Welcome to your new home, sitting on a massive corner lot with plenty of space for you or the kids; the southwest corner lot provides you the best sun exposure throughout the day, promising that you'll not be disappointed. Come on in and see for yourself. The welcoming front porch greets you first, this is a great place for that morning coffee. Open the front door, the dark wood floors welcome you to the sun-drenched main floor. Step into the great room and take it all in, you'll be delighted by what the main floor has to offer. An extensive kitchen with huge island for gathering around, striking granite countertops, stainless steel appliances, and a massive walk-in pantry off the mud room from the garage. The eating space flows well into the family room area with a cozy fireplace and so many windows blending inside and outside. Upstairs you'll find the office/bedroom with French doors, 2 additional bedrooms with a well-appointed bathroom, and the primary suite, you'll not believe this is your sanctuary. The 5-piece primary bathroom is spa like and ready for your relaxation. The finished basement offers an additional bathroom and is ready for either the man cave, kids' playroom or a combination of whatever your heart's desire! Meridian Village offers amazing amenities, pool community, many walking trails, food trucks and so much more. This is the ultimate in your dream home. Come take a look at this remarkable home and make it yours!
Location
State CO
County Douglas
Rooms
Basement Daylight, Finished, Full
Interior
Interior Features Five Piece Bath, Granite Counters, High Ceilings, High Speed Internet, Primary Suite
Heating Forced Air, Natural Gas
Cooling Central Air
Flooring Carpet, Laminate, Stone, Vinyl, Wood
Fireplaces Number 1
Fireplaces Type Family Room, Great Room
Fireplace Y
Appliance Cooktop, Dishwasher, Disposal, Microwave, Oven, Range, Self Cleaning Oven
Exterior
Exterior Feature Rain Gutters
Parking Features Concrete, Dry Walled
Garage Spaces 2.0
Fence Full
Utilities Available Electricity Connected, Natural Gas Connected
Roof Type Concrete
Total Parking Spaces 2
Garage Yes
Building
Lot Description Corner Lot, Sprinklers In Front, Sprinklers In Rear
Sewer Public Sewer
Water Public
Level or Stories Two
Structure Type Frame, Stone, Wood Siding
Schools
Elementary Schools Prairie Crossing
Middle Schools Sierra
High Schools Chaparral
School District Douglas Re-1
Others
Senior Community No
Ownership Individual
Acceptable Financing Cash, Conventional, FHA, Jumbo, VA Loan
Listing Terms Cash, Conventional, FHA, Jumbo, VA Loan
Special Listing Condition None
Read Less Info
Want to know what your home might be worth? Contact us for a FREE valuation!

Our team is ready to help you sell your home for the highest possible price ASAP

© 2025 METROLIST, INC., DBA RECOLORADO® – All Rights Reserved
6455 S. Yosemite St., Suite 500 Greenwood Village, CO 80111 USA
Bought with Colorado Home Realty
"My job is to find and attract mastery-based agents to the office, protect the culture, and make sure everyone is happy! "







