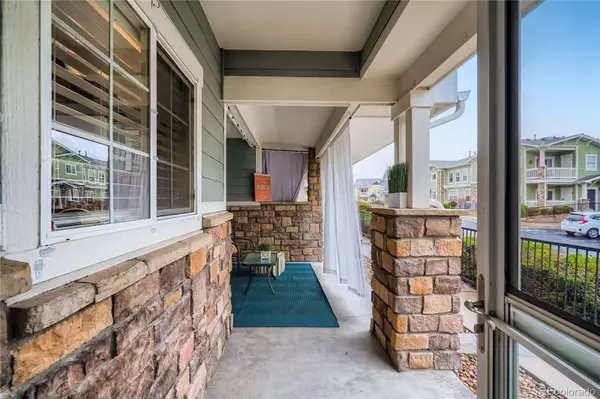$450,000
$449,900
For more information regarding the value of a property, please contact us for a free consultation.
3 Beds
2 Baths
1,424 SqFt
SOLD DATE : 06/27/2022
Key Details
Sold Price $450,000
Property Type Condo
Sub Type Condominium
Listing Status Sold
Purchase Type For Sale
Square Footage 1,424 sqft
Price per Sqft $316
Subdivision Stonegate
MLS Listing ID 5084166
Sold Date 06/27/22
Style Mountain Contemporary
Bedrooms 3
Full Baths 1
Three Quarter Bath 1
Condo Fees $450
HOA Fees $450/mo
HOA Y/N Yes
Abv Grd Liv Area 1,424
Originating Board recolorado
Year Built 2006
Annual Tax Amount $1,792
Tax Year 2021
Property Description
Stop scrolling! This is it!! The updated, main floor and move-in ready condo in the most convenient location! Tucked into the heart of the Highlands at Stonegate, you will enter your open floorplan and see the numerous upgrades! The main level living invites you into the spacious living room with an updated gas fireplace! Next you'll be blown away by the kitchen! New countertops, backsplash, fresh paint throughout and New 4 piece appliance package! Main floor dining and laundry are next as you make your way through the home. Don't miss the designer lighting and faux wood blinds throughout! Two roomy guest bedrooms with new carpet and the hall bathroom has a new vanity and toilet. Finally, make your way to the luxury suite! Custom designed primary bathroom will knock your socks off! Custom walk-in shower, custom linen closet, new vanity and toilet--but wait there's more! Your new custom closet and spacious bedroom will be your own luxury escape! Don't wait, go see this home today!
Location
State CO
County Douglas
Rooms
Main Level Bedrooms 3
Interior
Interior Features Ceiling Fan(s), Eat-in Kitchen, Kitchen Island, No Stairs, Open Floorplan, Pantry, Primary Suite, Quartz Counters, Radon Mitigation System, Smoke Free, Walk-In Closet(s)
Heating Natural Gas
Cooling Central Air
Flooring Carpet, Laminate, Tile
Fireplaces Type Gas, Gas Log, Great Room
Fireplace N
Appliance Dishwasher, Disposal, Gas Water Heater, Microwave, Oven, Refrigerator, Self Cleaning Oven, Smart Appliances, Washer
Laundry In Unit
Exterior
Exterior Feature Lighting, Rain Gutters
Parking Features Asphalt, Lighted, Storage
Garage Spaces 1.0
Pool Outdoor Pool
Utilities Available Cable Available, Electricity Available, Electricity Connected, Internet Access (Wired), Natural Gas Available, Natural Gas Connected, Phone Available, Phone Connected
Roof Type Composition
Total Parking Spaces 1
Garage No
Building
Foundation Concrete Perimeter, Slab
Sewer Public Sewer
Water Public
Level or Stories One
Structure Type Concrete, Stone, Wood Siding
Schools
Elementary Schools Mammoth Heights
Middle Schools Sierra
High Schools Chaparral
School District Douglas Re-1
Others
Senior Community No
Ownership Individual
Acceptable Financing Cash, Conventional, FHA, VA Loan
Listing Terms Cash, Conventional, FHA, VA Loan
Special Listing Condition None
Pets Allowed Cats OK, Dogs OK
Read Less Info
Want to know what your home might be worth? Contact us for a FREE valuation!

Our team is ready to help you sell your home for the highest possible price ASAP

© 2024 METROLIST, INC., DBA RECOLORADO® – All Rights Reserved
6455 S. Yosemite St., Suite 500 Greenwood Village, CO 80111 USA
Bought with Supreme Realty Group
"My job is to find and attract mastery-based agents to the office, protect the culture, and make sure everyone is happy! "







