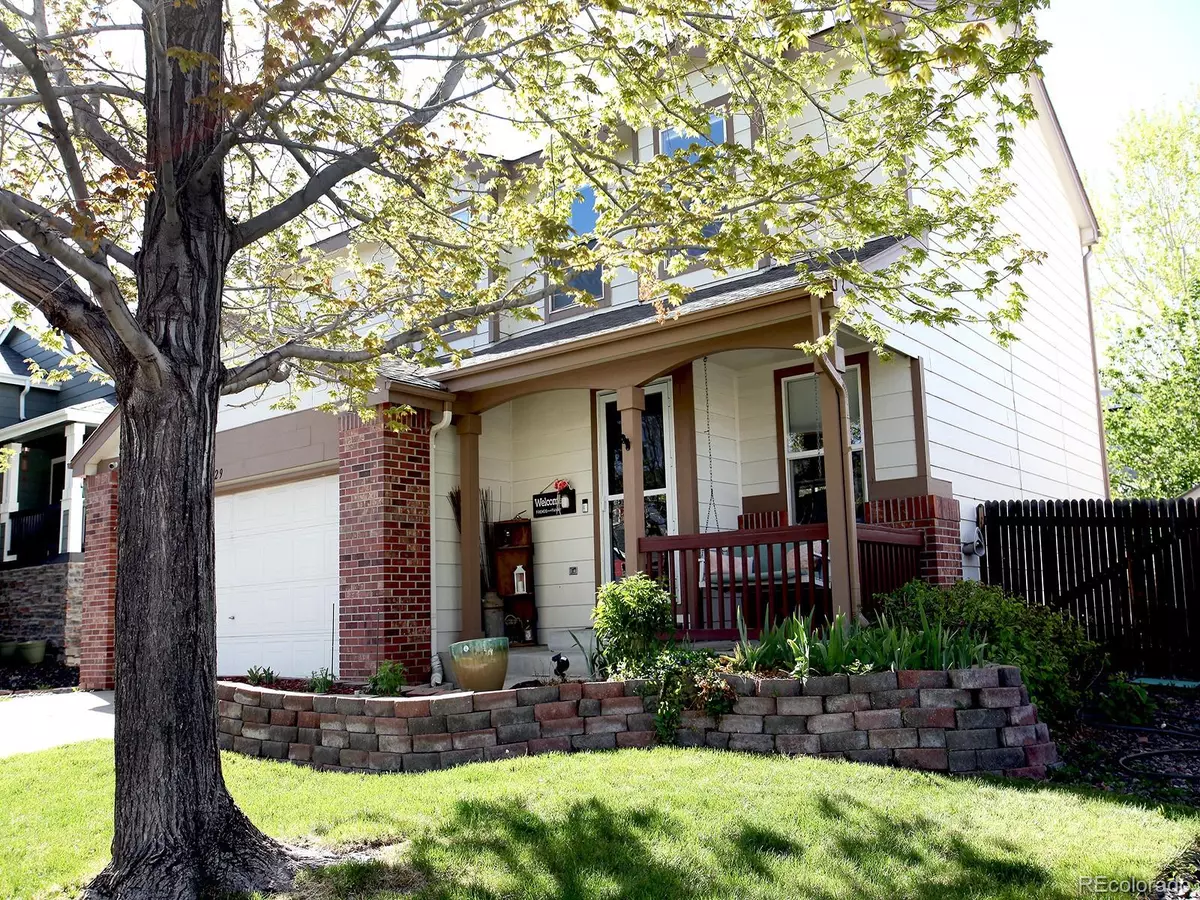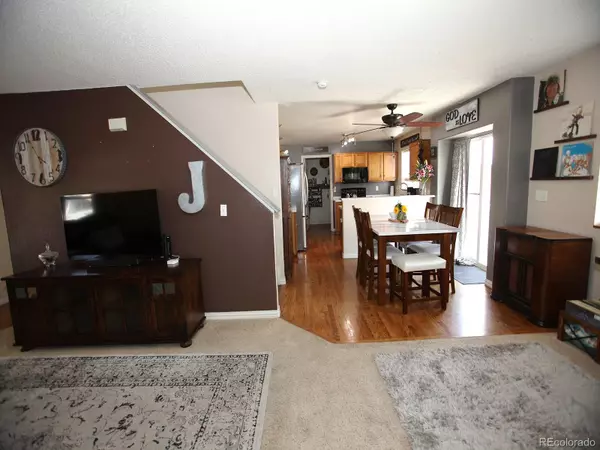$525,000
$535,000
1.9%For more information regarding the value of a property, please contact us for a free consultation.
4 Beds
2 Baths
1,489 SqFt
SOLD DATE : 06/11/2022
Key Details
Sold Price $525,000
Property Type Single Family Home
Sub Type Single Family Residence
Listing Status Sold
Purchase Type For Sale
Square Footage 1,489 sqft
Price per Sqft $352
Subdivision Walton Heath Filing No 1
MLS Listing ID 9931895
Sold Date 06/11/22
Bedrooms 4
Full Baths 2
HOA Y/N No
Abv Grd Liv Area 1,489
Originating Board recolorado
Year Built 1997
Annual Tax Amount $2,996
Tax Year 2021
Acres 0.13
Property Description
Move In ready!! This warm home welcomes you to bright natural light throughout the living room, dining area and kitchen. Open kitchen and dining areas have hardwood floors and Kenmore stainless-steel appliances. Large walk-in pantry. Tiled floors in all bathrooms. Primary Bedroom suite has full bath with spacious walk-in closet. Basement has lots of storage space and/or workout space and laundry including washer and dryer (not matching) that are staying. Front Yard has a beautiful mature Red Maple tree, with porch swing and a fire hydrant in corner of yard. Front Yard and Back Yard have a sprinkler system. Great outdoor space in back yard includes large patio area, a Hot Tub and Gazebo, Chicken Coop with light sensors to open and close door, attached retractable awning over patio, a shed, enclosed garden and a fun fire pit area. Plenty of space for entertaining! No HOA. This beautiful home is less than a mile away from RTD and Light Rail, has easy access to I-25, and has access to many places for shopping and dining. Come and see for yourself this wonderful home in a well-established neighborhood with mature trees.
Location
State CO
County Adams
Rooms
Basement Unfinished
Interior
Interior Features Ceiling Fan(s), Open Floorplan, Pantry, Primary Suite
Heating Forced Air
Cooling Central Air
Flooring Carpet, Tile, Wood
Fireplace Y
Appliance Dishwasher, Disposal, Dryer, Microwave, Range, Range Hood, Self Cleaning Oven, Washer
Exterior
Exterior Feature Fire Pit, Garden, Spa/Hot Tub
Parking Features Concrete
Garage Spaces 2.0
Fence Partial
Utilities Available Cable Available, Electricity Connected, Natural Gas Connected, Phone Available
Roof Type Composition
Total Parking Spaces 2
Garage Yes
Building
Lot Description Near Public Transit, Sprinklers In Front, Sprinklers In Rear
Sewer Public Sewer
Water Public
Level or Stories Two
Structure Type Frame
Schools
Elementary Schools Woodglen
Middle Schools Century
High Schools Mountain Range
School District Adams 12 5 Star Schl
Others
Senior Community No
Ownership Individual
Acceptable Financing Cash, Conventional, FHA, VA Loan
Listing Terms Cash, Conventional, FHA, VA Loan
Special Listing Condition None
Read Less Info
Want to know what your home might be worth? Contact us for a FREE valuation!

Our team is ready to help you sell your home for the highest possible price ASAP

© 2024 METROLIST, INC., DBA RECOLORADO® – All Rights Reserved
6455 S. Yosemite St., Suite 500 Greenwood Village, CO 80111 USA
Bought with Newman Realty Group
"My job is to find and attract mastery-based agents to the office, protect the culture, and make sure everyone is happy! "







