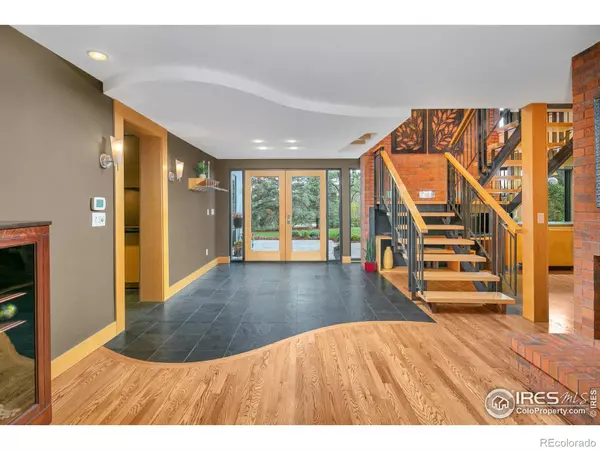$2,100,000
$1,900,000
10.5%For more information regarding the value of a property, please contact us for a free consultation.
5 Beds
4 Baths
4,363 SqFt
SOLD DATE : 08/24/2022
Key Details
Sold Price $2,100,000
Property Type Single Family Home
Sub Type Single Family Residence
Listing Status Sold
Purchase Type For Sale
Square Footage 4,363 sqft
Price per Sqft $481
Subdivision Highland Place
MLS Listing ID IR965836
Sold Date 08/24/22
Style Contemporary
Bedrooms 5
Full Baths 3
Half Baths 1
HOA Y/N No
Abv Grd Liv Area 4,363
Originating Board recolorado
Year Built 1979
Annual Tax Amount $5,913
Tax Year 2021
Lot Size 2 Sqft
Acres 2.13
Property Description
***Back on market: Now is your chance. Buyers had a major change in their life circumstances and had to cancel the contract just before closing, no reflection of the property. Appraisal, inspections and due diligence all perfect! ***Luxuriant Living where options abound...a stunning main house with 2 additional unique buildings on 2 acres. Flexible options are yours: Short/long term rental, mother-in-law cottage, care-giver quarters, private office, upscale he said she-shed, or exclusive guest house. Magnificent main home 4363sf 5bd 4ba 3car + Guest House 952sf 2bd 1ba & Studio 676sf 1bd 1ba. Luxury & grace come together creating a lifestyle of outdoor living brought indoors. You're immersed in nature with floor to ceiling windows throughout. Imagine yourself in this architecturally exquisite home with sleek maple accents throughout surrounding you in warmth & comfort. The elegant kitchen & incredible windows put the outdoors on full display. Relax with your guests, chatting around the outdoor gas fireplace with plenty of room for seating, eating & breathing in the beautiful outdoors. Only 6 min north of Old Town Ft Collins. Videos3DTours: 3104terrylakerd.com Are you ready?
Location
State CO
County Larimer
Zoning Res
Rooms
Basement None
Main Level Bedrooms 2
Interior
Interior Features Five Piece Bath, Kitchen Island, Smart Thermostat, Vaulted Ceiling(s), Walk-In Closet(s)
Heating Baseboard, Forced Air, Propane
Cooling Central Air
Flooring Tile, Wood
Fireplaces Type Family Room, Kitchen, Living Room
Equipment Satellite Dish
Fireplace N
Appliance Dishwasher, Double Oven, Oven, Refrigerator
Laundry In Unit
Exterior
Exterior Feature Balcony, Dog Run
Garage Spaces 3.0
Utilities Available Electricity Available
Roof Type Composition
Total Parking Spaces 3
Garage Yes
Building
Lot Description Level
Sewer Septic Tank
Water Public
Level or Stories Two
Structure Type Wood Frame
Schools
Elementary Schools Tavelli
Middle Schools Cache La Poudre
High Schools Poudre
School District Poudre R-1
Others
Ownership Individual
Acceptable Financing Cash, Conventional, VA Loan
Listing Terms Cash, Conventional, VA Loan
Read Less Info
Want to know what your home might be worth? Contact us for a FREE valuation!

Our team is ready to help you sell your home for the highest possible price ASAP

© 2024 METROLIST, INC., DBA RECOLORADO® – All Rights Reserved
6455 S. Yosemite St., Suite 500 Greenwood Village, CO 80111 USA
Bought with 8z Real Estate
"My job is to find and attract mastery-based agents to the office, protect the culture, and make sure everyone is happy! "







