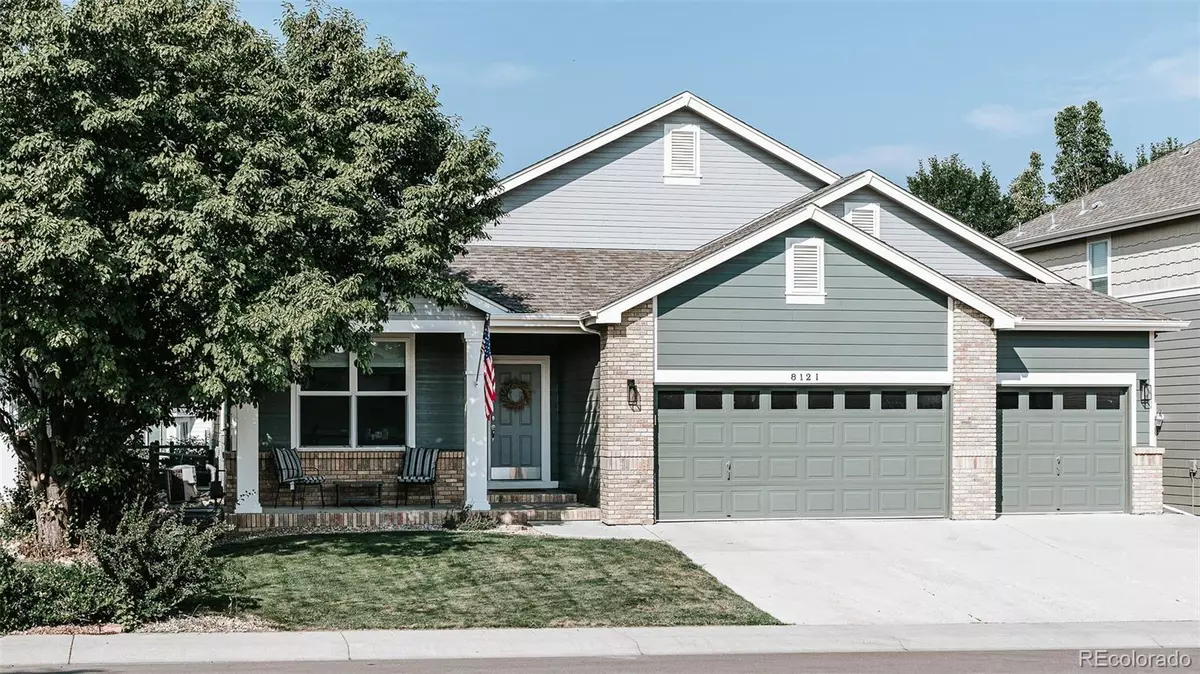$730,000
$725,000
0.7%For more information regarding the value of a property, please contact us for a free consultation.
5 Beds
3 Baths
4,189 SqFt
SOLD DATE : 06/24/2022
Key Details
Sold Price $730,000
Property Type Single Family Home
Sub Type Single Family Residence
Listing Status Sold
Purchase Type For Sale
Square Footage 4,189 sqft
Price per Sqft $174
Subdivision Highland Meadows
MLS Listing ID 8298903
Sold Date 06/24/22
Style Contemporary
Bedrooms 5
Full Baths 3
Condo Fees $500
HOA Fees $41/ann
HOA Y/N Yes
Abv Grd Liv Area 2,176
Originating Board recolorado
Year Built 2004
Annual Tax Amount $3,769
Tax Year 2021
Acres 0.15
Property Description
Beautifully updated modern ranch with a study plus 5 bedrooms and 3 bathrooms. Quartz and granite countertops, modern tile, shiplap, sleek railings, hardwood floors, craftsman style white trim and doors are just a few of the contemporary updates. Open floor plan with formal dining and eat in kitchen that opens to a cozy living area with a fireplace. Low maintenance yard that backs up to greenbelt. Primary suite has two closets, and a completely remodeled 5 piece bathroom. Two additional bedrooms, laundry room, remodeled bathroom and study round out the main floor. Lower level is home to 2 additional bedrooms, a large bathroom and a huge family room with a bar. 3 car garage. Fabulous location close to I 25, shopping, restaurants, and NEW Bamford Elementary is just around the corner. NO Metro taxes. First American Eagle Premier Home Warranty is included.
Location
State CO
County Larimer
Zoning Res
Rooms
Basement Full
Main Level Bedrooms 3
Interior
Interior Features Eat-in Kitchen, Five Piece Bath, Open Floorplan, Vaulted Ceiling(s), Wet Bar
Heating Forced Air
Cooling Central Air
Flooring Carpet, Tile, Wood
Fireplaces Number 1
Fireplaces Type Gas
Fireplace Y
Appliance Dishwasher, Dryer, Microwave, Oven, Refrigerator, Washer
Exterior
Garage Spaces 3.0
Fence Partial
Utilities Available Electricity Available, Natural Gas Available
Roof Type Composition
Total Parking Spaces 3
Garage Yes
Building
Lot Description Level, Sprinklers In Front
Sewer Public Sewer
Water Public
Level or Stories One
Structure Type Brick
Schools
Elementary Schools Bamford
Middle Schools Preston
High Schools Fossil Ridge
School District Poudre R-1
Others
Senior Community No
Ownership Individual
Acceptable Financing Cash, Conventional
Listing Terms Cash, Conventional
Special Listing Condition None
Read Less Info
Want to know what your home might be worth? Contact us for a FREE valuation!

Our team is ready to help you sell your home for the highest possible price ASAP

© 2024 METROLIST, INC., DBA RECOLORADO® – All Rights Reserved
6455 S. Yosemite St., Suite 500 Greenwood Village, CO 80111 USA
Bought with Realty One Group Five Star
"My job is to find and attract mastery-based agents to the office, protect the culture, and make sure everyone is happy! "







