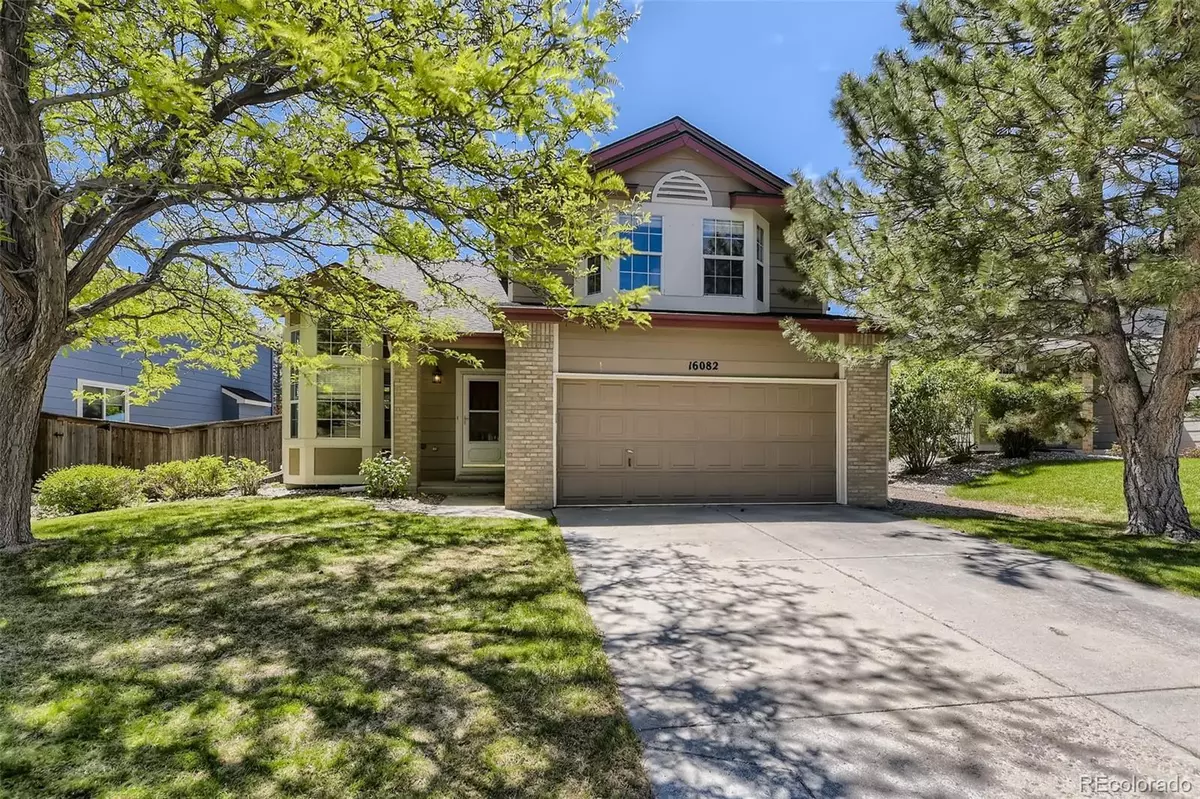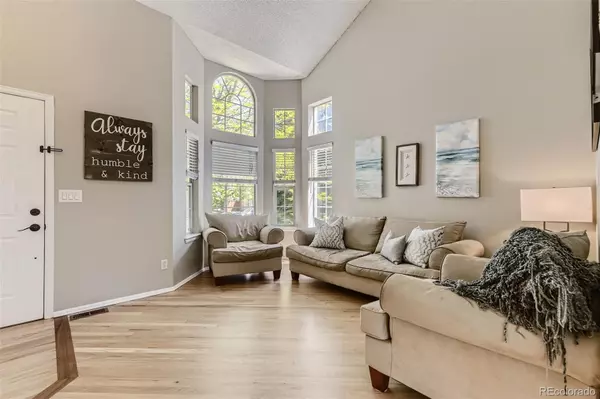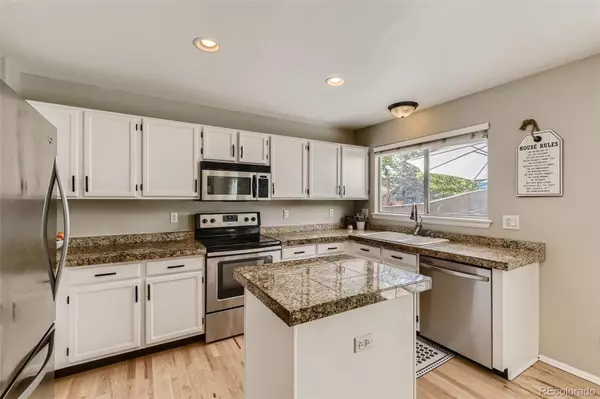$637,000
$625,000
1.9%For more information regarding the value of a property, please contact us for a free consultation.
5 Beds
4 Baths
2,230 SqFt
SOLD DATE : 06/23/2022
Key Details
Sold Price $637,000
Property Type Single Family Home
Sub Type Single Family Residence
Listing Status Sold
Purchase Type For Sale
Square Footage 2,230 sqft
Price per Sqft $285
Subdivision Stonegate
MLS Listing ID 2306411
Sold Date 06/23/22
Style Traditional
Bedrooms 5
Full Baths 2
Half Baths 1
Three Quarter Bath 1
Condo Fees $55
HOA Fees $18/qua
HOA Y/N Yes
Abv Grd Liv Area 1,791
Originating Board recolorado
Year Built 1995
Annual Tax Amount $3,421
Tax Year 2021
Acres 0.14
Property Description
BEAUTIFUL single-family home in desirable Stonegate! Your future home offers 5 Bedrooms and 4 Bathrooms. Main level has newly finished hardwood throughout, Family Room, Great Room with 2-story ceiling, cozy gas fireplace, and wonderfully laid out Kitchen. Kitchen features granite-tile countertops, stainless-steel appliances and breakfast-bar/center island for additional seating. The rare 4 beds up layout including the Primary, which features a private 5-piece bathroom and huge walk-in closet. Finished basement is ready to accommodate your family as bonus space or the extra room you may need! Relax in the fenced backyard with stamped concrete patio, mature trees, as your outdoor living continues! Enjoy neighborhood Pools, trails, access to the 470- Cherry Creek Trail, tennis courts, clubhouse, and numerous parks. Close to everything this home checks the boxes. Add in the recently updated HVAC, roof, and dishwasher and its an instant yes.
Location
State CO
County Douglas
Zoning PDU
Rooms
Basement Finished, Partial
Interior
Interior Features Eat-in Kitchen, Entrance Foyer, Five Piece Bath, Granite Counters, High Ceilings, High Speed Internet, Kitchen Island, Open Floorplan, Pantry, Primary Suite, Tile Counters, Vaulted Ceiling(s), Walk-In Closet(s), Wired for Data
Heating Forced Air, Natural Gas
Cooling Central Air
Flooring Carpet, Tile, Wood
Fireplaces Number 1
Fireplaces Type Family Room
Fireplace Y
Appliance Dishwasher, Disposal, Microwave, Oven, Range, Refrigerator, Sump Pump
Exterior
Exterior Feature Garden, Lighting, Private Yard, Rain Gutters
Parking Features Concrete
Garage Spaces 2.0
Fence Full, Partial
Utilities Available Cable Available, Electricity Available, Electricity Connected, Internet Access (Wired), Natural Gas Available, Natural Gas Connected, Phone Available
Roof Type Composition
Total Parking Spaces 2
Garage Yes
Building
Lot Description Landscaped, Level, Sprinklers In Front, Sprinklers In Rear
Foundation Structural
Sewer Public Sewer
Water Public
Level or Stories Two
Structure Type Brick, Frame, Wood Siding
Schools
Elementary Schools Mammoth Heights
Middle Schools Sierra
High Schools Chaparral
School District Douglas Re-1
Others
Senior Community No
Ownership Individual
Acceptable Financing Cash, Conventional, FHA, VA Loan
Listing Terms Cash, Conventional, FHA, VA Loan
Special Listing Condition None
Pets Allowed Yes
Read Less Info
Want to know what your home might be worth? Contact us for a FREE valuation!

Our team is ready to help you sell your home for the highest possible price ASAP

© 2024 METROLIST, INC., DBA RECOLORADO® – All Rights Reserved
6455 S. Yosemite St., Suite 500 Greenwood Village, CO 80111 USA
Bought with Realty ONE Group Elevations, LLC
"My job is to find and attract mastery-based agents to the office, protect the culture, and make sure everyone is happy! "







