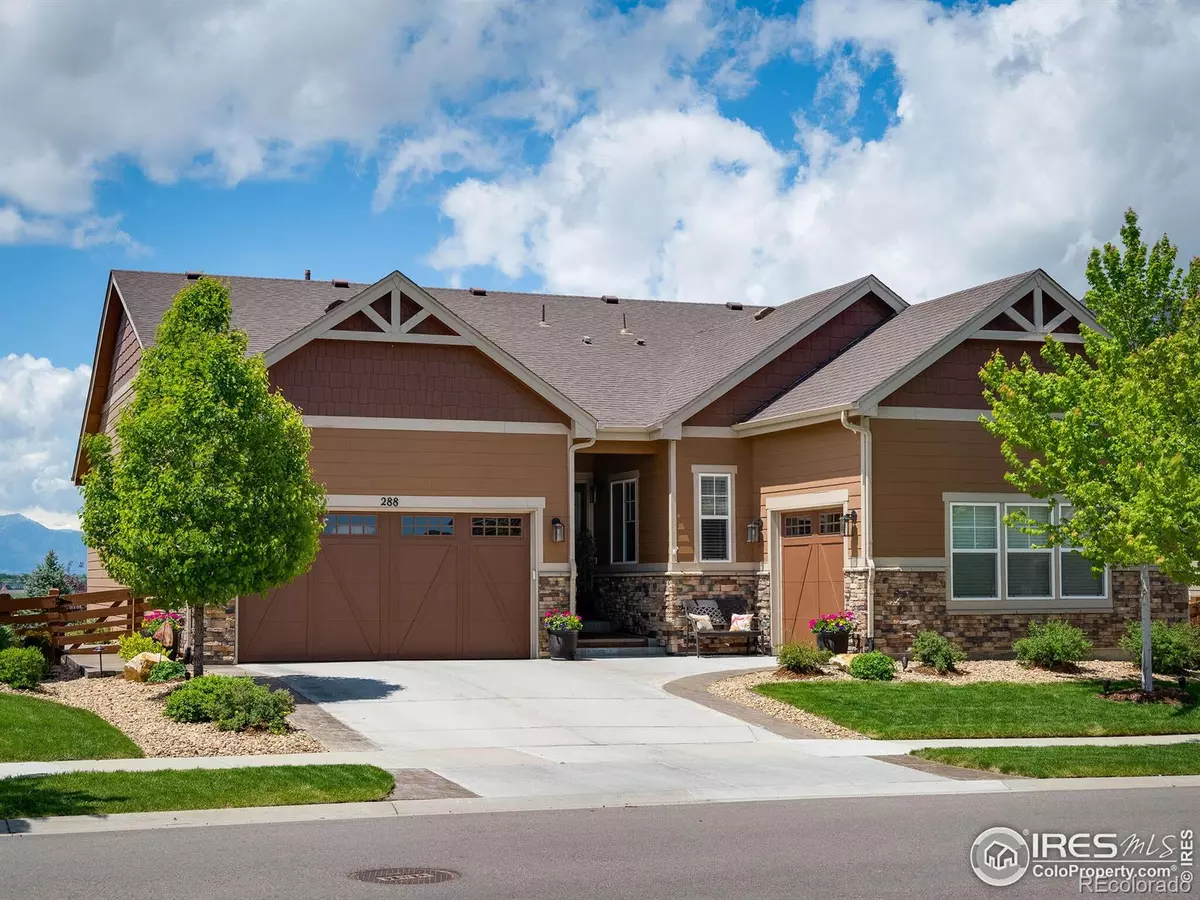$1,100,000
$1,000,000
10.0%For more information regarding the value of a property, please contact us for a free consultation.
4 Beds
3 Baths
3,690 SqFt
SOLD DATE : 06/27/2022
Key Details
Sold Price $1,100,000
Property Type Single Family Home
Sub Type Single Family Residence
Listing Status Sold
Purchase Type For Sale
Square Footage 3,690 sqft
Price per Sqft $298
Subdivision Colliers Hill
MLS Listing ID IR966526
Sold Date 06/27/22
Bedrooms 4
Full Baths 3
Condo Fees $96
HOA Fees $96/mo
HOA Y/N Yes
Abv Grd Liv Area 2,341
Originating Board recolorado
Year Built 2017
Annual Tax Amount $7,087
Tax Year 2022
Acres 0.18
Property Description
Come see the incredible unobstructed views of the snowcapped mountains out of the main living and primary bedroom!! Welcome to the Daniel Floorplan built by Richmond American in 2017. The Gourmet kitchen has white quartz, a large island, a gas cooktop, with stainless steel oven and convection oven/ microwave combination, refrigerator and dishwasher. The kitchen has a customized section of cabinets and countertop put in the dining area. From the kitchen is a stamped concrete patio with a fireplace and pergola that will knock your socks off with the views! The main living area has a Large walk-in pantry, a computer work area and a large closet in the entry way. The primary bedroom sits on the main level looking out to the gorgeous mountain views! The primary bathroom has a nice soaking tub and shower with separate vanities. The main level includes an office, two bedrooms with a full bathroom and a main floor laundry room with a sink.
Location
State CO
County Boulder
Zoning Res
Rooms
Basement Daylight, Full, Sump Pump
Main Level Bedrooms 3
Interior
Interior Features Eat-in Kitchen, Five Piece Bath, Radon Mitigation System, Walk-In Closet(s)
Heating Forced Air
Cooling Central Air
Flooring Tile, Wood
Fireplaces Type Gas, Living Room
Fireplace N
Appliance Dishwasher, Disposal, Microwave, Oven, Refrigerator, Self Cleaning Oven
Exterior
Garage Spaces 3.0
Utilities Available Natural Gas Available
View Mountain(s)
Roof Type Composition
Total Parking Spaces 3
Garage Yes
Building
Lot Description Level, Sprinklers In Front
Water Public
Level or Stories One
Structure Type Wood Frame
Schools
Elementary Schools Soaring Heights
Middle Schools Soaring Heights
High Schools Erie
School District St. Vrain Valley Re-1J
Others
Ownership Individual
Acceptable Financing Cash, Conventional
Listing Terms Cash, Conventional
Read Less Info
Want to know what your home might be worth? Contact us for a FREE valuation!

Our team is ready to help you sell your home for the highest possible price ASAP

© 2024 METROLIST, INC., DBA RECOLORADO® – All Rights Reserved
6455 S. Yosemite St., Suite 500 Greenwood Village, CO 80111 USA
Bought with CO-OP Non-IRES
"My job is to find and attract mastery-based agents to the office, protect the culture, and make sure everyone is happy! "







