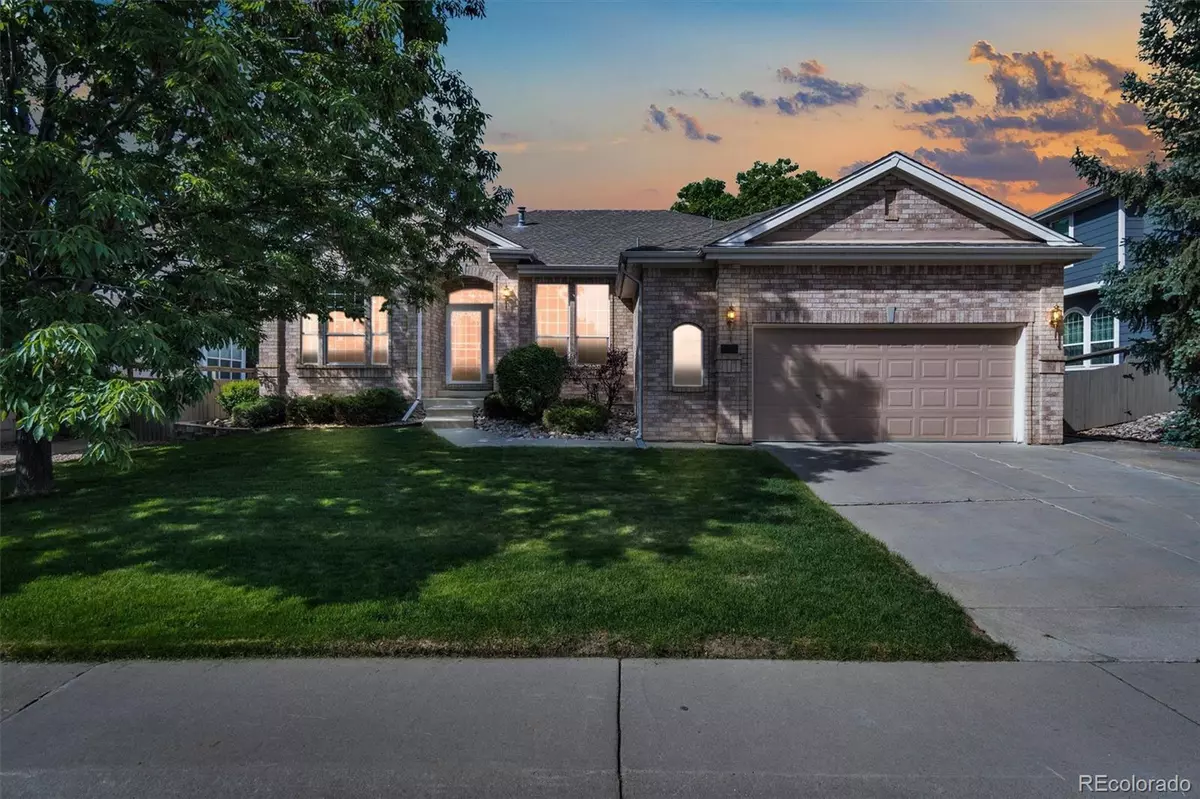$835,000
$850,000
1.8%For more information regarding the value of a property, please contact us for a free consultation.
3 Beds
3 Baths
3,493 SqFt
SOLD DATE : 07/19/2022
Key Details
Sold Price $835,000
Property Type Single Family Home
Sub Type Single Family Residence
Listing Status Sold
Purchase Type For Sale
Square Footage 3,493 sqft
Price per Sqft $239
Subdivision South Pointe
MLS Listing ID 5587977
Sold Date 07/19/22
Bedrooms 3
Full Baths 2
Three Quarter Bath 1
Condo Fees $449
HOA Fees $37/ann
HOA Y/N Yes
Abv Grd Liv Area 2,331
Originating Board recolorado
Year Built 1997
Annual Tax Amount $3,484
Tax Year 2021
Acres 0.2
Property Description
Welcome home to this lovely RANCH home in South Pointe! Easy access to all Lafayette has to offer plus close to 287, but you'd never know it inside this quiet home perfect for your family and friends. Main floor living is thoughtfully laid out from the moment you step in the door. A large foyer opens to the dining room and spacious office then flows into the living room and kitchen. Cozy up to the gas fireplace in the winter and enjoy the natural light year round from the large windows. The kitchen has slab granite counters, tons of cabinets, updated appliances, a center island, pantry, plus a bar for family and friends to gather around. The back yard is fully fenced with a large deck, grassy area, and mature trees for privacy. The primary bedroom has so much natural light along with a sitting area perfect for reading, an office, watching tv, or just relaxing at the end of a long day. A 5 piece bath and spacious walk-in closet are attached. Two secondary bedrooms and a full bath are around the corner for privacy and round out the main floor. The fully finished basement is perfect for entertaining and provides flex space for a theatre, game room, extra bedroom, whatever your heart desires! You don't even need to go upstairs to use the restroom, a huge convenience! This home is a lot of space perfect for its next owner, make a plan to see it today because it won't last long!
Location
State CO
County Boulder
Rooms
Basement Crawl Space, Finished, Partial
Main Level Bedrooms 3
Interior
Interior Features Breakfast Nook, Built-in Features, Ceiling Fan(s), Eat-in Kitchen, Entrance Foyer, Five Piece Bath, Granite Counters, High Ceilings, Kitchen Island, Open Floorplan, Pantry, Primary Suite, Radon Mitigation System, Smart Thermostat, Vaulted Ceiling(s), Walk-In Closet(s)
Heating Forced Air
Cooling Central Air
Flooring Carpet, Wood
Fireplaces Number 1
Fireplaces Type Gas, Living Room
Fireplace Y
Appliance Cooktop, Dishwasher, Disposal, Microwave, Oven, Refrigerator
Exterior
Exterior Feature Private Yard
Parking Features Exterior Access Door
Garage Spaces 2.0
Fence Full
Roof Type Composition
Total Parking Spaces 2
Garage Yes
Building
Foundation Slab
Sewer Public Sewer
Water Public
Level or Stories One
Structure Type Frame
Schools
Elementary Schools Ryan
Middle Schools Angevine
High Schools Centaurus
School District Boulder Valley Re 2
Others
Senior Community No
Ownership Individual
Acceptable Financing Cash, Conventional, VA Loan
Listing Terms Cash, Conventional, VA Loan
Special Listing Condition None
Read Less Info
Want to know what your home might be worth? Contact us for a FREE valuation!

Our team is ready to help you sell your home for the highest possible price ASAP

© 2025 METROLIST, INC., DBA RECOLORADO® – All Rights Reserved
6455 S. Yosemite St., Suite 500 Greenwood Village, CO 80111 USA
Bought with Boston Mortgage and Real Estate
"My job is to find and attract mastery-based agents to the office, protect the culture, and make sure everyone is happy! "







