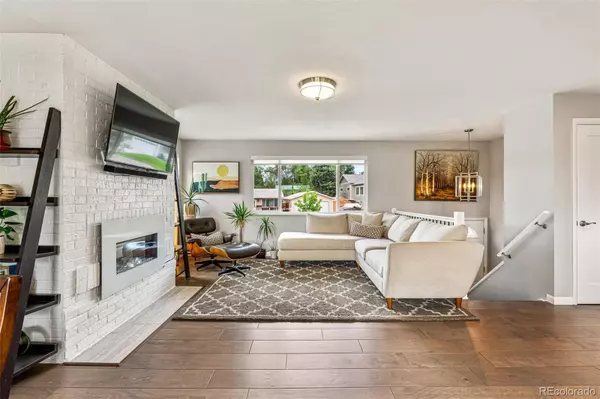$675,000
$685,000
1.5%For more information regarding the value of a property, please contact us for a free consultation.
3 Beds
2 Baths
1,027 SqFt
SOLD DATE : 07/12/2022
Key Details
Sold Price $675,000
Property Type Single Family Home
Sub Type Single Family Residence
Listing Status Sold
Purchase Type For Sale
Square Footage 1,027 sqft
Price per Sqft $657
Subdivision Meadowbrook Heights
MLS Listing ID 8884774
Sold Date 07/12/22
Style Contemporary, Traditional
Bedrooms 3
Full Baths 1
Three Quarter Bath 1
HOA Y/N No
Abv Grd Liv Area 1,027
Originating Board recolorado
Year Built 1971
Annual Tax Amount $2,733
Tax Year 2020
Acres 0.29
Property Description
Don't miss your opportunity for a turn-key home with great neighbors, views, and a large lot. This house has been remodeled top to bottom and is ready for its next owner. With close access to 470 and Wadsworth, it's a great location to commute anywhere near Denver! This property is situated on a huge 1/3 lot, is minutes from Chatfield Reservoir, and has amazing views of the foothills and valley. Got lots of toys? There is ample room to store boats, RVs, and anything else you may have in the huge, fenced yard. This home lives like a reverse ranch with parking and entering into the lower level where a large living room and gorgeous master suite await. The kitchen along with 2 additional bedrooms, a full bath, and a family room are located on the upper level. Last but not least, the garage has also been updated with epoxy floors, paint, and lighting giving you yet another space to use and enjoy. Come see it before it's gone!
Location
State CO
County Jefferson
Zoning R-1
Rooms
Basement Bath/Stubbed, Daylight, Finished, Walk-Out Access
Interior
Interior Features Eat-in Kitchen, In-Law Floor Plan, Kitchen Island, Open Floorplan, Primary Suite, Quartz Counters, Smart Thermostat, Smoke Free
Heating Forced Air
Cooling Central Air
Flooring Carpet, Tile, Wood
Fireplaces Number 2
Fireplaces Type Basement, Family Room, Wood Burning
Fireplace Y
Appliance Dishwasher, Disposal, Dryer, Electric Water Heater, Freezer, Microwave, Oven, Refrigerator, Washer
Laundry In Unit
Exterior
Exterior Feature Dog Run, Fire Pit, Garden, Lighting, Private Yard, Rain Gutters, Water Feature
Parking Features 220 Volts, Concrete, Dry Walled, Electric Vehicle Charging Station(s), Finished, Floor Coating, Heated Garage, Lighted, Oversized
Garage Spaces 2.0
Fence Full
Utilities Available Cable Available, Electricity Connected, Internet Access (Wired), Natural Gas Connected
View Mountain(s), Valley
Roof Type Composition
Total Parking Spaces 2
Garage Yes
Building
Lot Description Foothills, Irrigated, Landscaped, Level, Open Space, Sprinklers In Front
Foundation Slab
Sewer Public Sewer
Water Public
Level or Stories Split Entry (Bi-Level)
Structure Type Brick
Schools
Elementary Schools Coronado
Middle Schools Falcon Bluffs
High Schools Chatfield
School District Jefferson County R-1
Others
Senior Community No
Ownership Agent Owner
Acceptable Financing 1031 Exchange, Cash, Conventional, FHA, Jumbo, VA Loan
Listing Terms 1031 Exchange, Cash, Conventional, FHA, Jumbo, VA Loan
Special Listing Condition None
Read Less Info
Want to know what your home might be worth? Contact us for a FREE valuation!

Our team is ready to help you sell your home for the highest possible price ASAP

© 2024 METROLIST, INC., DBA RECOLORADO® – All Rights Reserved
6455 S. Yosemite St., Suite 500 Greenwood Village, CO 80111 USA
Bought with LIV Sotheby's International Realty

"My job is to find and attract mastery-based agents to the office, protect the culture, and make sure everyone is happy! "







