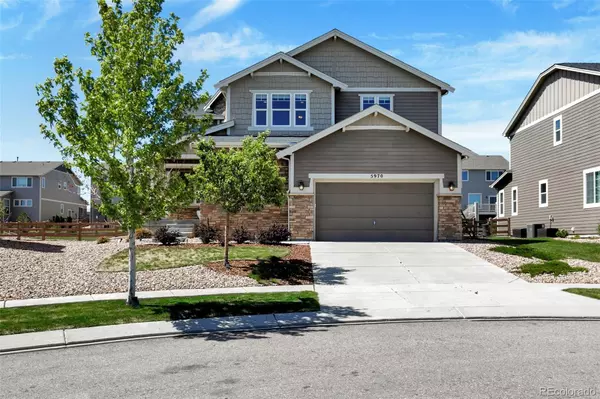$775,000
$775,000
For more information regarding the value of a property, please contact us for a free consultation.
5 Beds
5 Baths
4,498 SqFt
SOLD DATE : 07/29/2022
Key Details
Sold Price $775,000
Property Type Single Family Home
Sub Type Single Family Residence
Listing Status Sold
Purchase Type For Sale
Square Footage 4,498 sqft
Price per Sqft $172
Subdivision Villages At Wolf Ranch
MLS Listing ID 4148143
Sold Date 07/29/22
Bedrooms 5
Full Baths 4
Half Baths 1
Condo Fees $31
HOA Fees $31/mo
HOA Y/N Yes
Abv Grd Liv Area 3,237
Originating Board recolorado
Year Built 2014
Annual Tax Amount $4,114
Tax Year 2021
Acres 0.21
Property Description
Don't miss this beautiful home on a culdesac with mountain views in Wolf Ranch! So many features worthy of mention and is a "MUST-SEE" in person! ** Grand entry with sweeping staircase ** 9' ceilings with upgraded 8' doors throughout ** Wood floors in entry, kitchen, and dining ** Open great room floor plan with an additional separate formal dining area ** Large kitchen with granite and tile backsplash, stainless steel appliances including refrigerator and gas range, kitchen island, walk-in pantry, 42" cabinets with crown moulding ** Cozy family/great room with gas fireplace and tile surround ** Main level dedicated office ** Children who need their own bathroom space?? Upper level hosts the master suite plus 3 additional bedrooms, all with walk-in closets, one with its own designated bathroom, and the other two with attached Jack and Jill bathroom that each have their own separate vanity and only share a toilet and shower ** Master suite with 5-pc bath, double vanity, large shower w/ contemporary tile, soaking tub, walk-in closet ** Spacious basement with 9' ceilings, upscale wet bar, large family room space for multiple activities, wired for surround sound, additional bedroom with walk-in closet, and a full bath ** Laundry room w/ utility sink, washer/dryer included ** Mud room with built-in bench and storage ** 3 car tandem garage with hanging storage shelves, 220V available, whole house surge protector ** Two A/C units ** Backyard patio with new stamped concrete, shed, and raised garden bed ** Large lot and Pikes Peak views from the patio! ** D-20 schools, within boundaries for Ranch Creek, Chinook, and Pine Creek ** Radon mitigation system installed
Location
State CO
County El Paso
Zoning PUD
Rooms
Basement Finished, Full
Interior
Interior Features Built-in Features, Eat-in Kitchen, Entrance Foyer, Five Piece Bath, Granite Counters, High Ceilings, Jack & Jill Bathroom, Kitchen Island, Open Floorplan, Pantry, Primary Suite, Radon Mitigation System, Walk-In Closet(s), Wet Bar
Heating Forced Air
Cooling Central Air
Flooring Carpet, Tile, Wood
Fireplaces Number 1
Fireplaces Type Gas, Great Room
Fireplace Y
Appliance Bar Fridge, Dishwasher, Disposal, Dryer, Microwave, Oven, Range, Refrigerator, Washer
Exterior
Exterior Feature Garden
Parking Features 220 Volts
Garage Spaces 3.0
Fence Full
Utilities Available Electricity Connected, Natural Gas Connected
View Mountain(s)
Roof Type Composition
Total Parking Spaces 3
Garage Yes
Building
Lot Description Cul-De-Sac
Sewer Public Sewer
Water Public
Level or Stories Two
Structure Type Frame, Stone
Schools
Elementary Schools Ranch Creek
Middle Schools Chinook Trail
High Schools Pine Creek
School District Academy 20
Others
Senior Community No
Ownership Individual
Acceptable Financing Cash, Conventional, FHA, Jumbo, VA Loan
Listing Terms Cash, Conventional, FHA, Jumbo, VA Loan
Special Listing Condition None
Read Less Info
Want to know what your home might be worth? Contact us for a FREE valuation!

Our team is ready to help you sell your home for the highest possible price ASAP

© 2025 METROLIST, INC., DBA RECOLORADO® – All Rights Reserved
6455 S. Yosemite St., Suite 500 Greenwood Village, CO 80111 USA
Bought with The Platinum Group
"My job is to find and attract mastery-based agents to the office, protect the culture, and make sure everyone is happy! "







