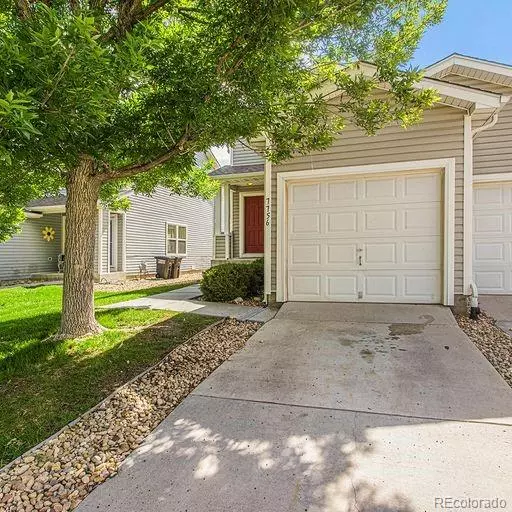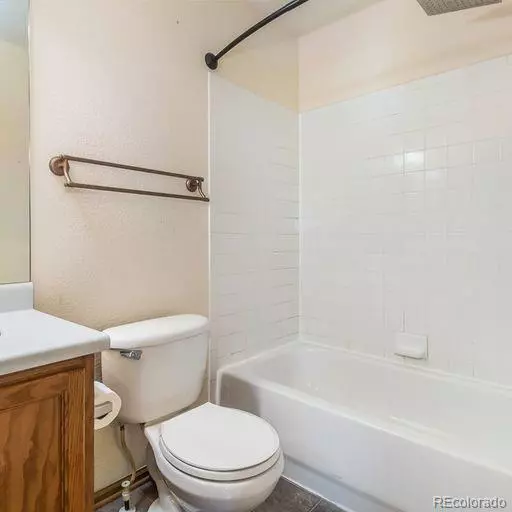$420,000
$420,000
For more information regarding the value of a property, please contact us for a free consultation.
3 Beds
2 Baths
1,400 SqFt
SOLD DATE : 08/25/2022
Key Details
Sold Price $420,000
Property Type Multi-Family
Sub Type Multi-Family
Listing Status Sold
Purchase Type For Sale
Square Footage 1,400 sqft
Price per Sqft $300
Subdivision Southcreek Sub 1St Flg
MLS Listing ID 6794659
Sold Date 08/25/22
Bedrooms 3
Full Baths 2
Condo Fees $22
HOA Fees $22/mo
HOA Y/N Yes
Abv Grd Liv Area 1,400
Originating Board recolorado
Year Built 2001
Annual Tax Amount $2,461
Tax Year 2021
Acres 0.06
Property Description
Three bedroom Townhome backing to open space. Needs some paint & new floors so come and make it yours. A sliding glass door leads out to the private patio backing to open space that is perfect for summer barbecues. Entertain easily in the dining room that flows effortlessly into the kitchen. The spacious, primary bedroom offers a large walk-in closet with ensuite access to the upstairs bathroom. Two additional sunny bedrooms, and a conveniently located upstairs laundry closet complete the layout of this wonderful home. Fantastic location in the award-winning Cherry Creek School district, just minutes to an abundance of shopping and restaurants on Arapahoe Rd and easy access to Parker Rd, I-225, and E-470. Information provided herein is from sources deemed reliable but not guaranteed and is provided without the intention that any buyer rely upon it. Listing Broker takes no responsibility for its accuracy and all information must be independently verified by buyers.
Location
State CO
County Arapahoe
Rooms
Basement Crawl Space
Interior
Heating Forced Air
Cooling Central Air
Fireplace N
Appliance Dishwasher, Disposal, Dryer, Oven, Range, Refrigerator, Washer
Exterior
Parking Features Concrete
Garage Spaces 1.0
Fence Full
Roof Type Composition
Total Parking Spaces 1
Garage Yes
Building
Lot Description Greenbelt
Sewer Public Sewer
Water Public
Level or Stories Two
Structure Type Frame, Wood Siding
Schools
Elementary Schools Red Hawk Ridge
Middle Schools Liberty
High Schools Grandview
School District Cherry Creek 5
Others
Senior Community No
Ownership Individual
Acceptable Financing Cash, Conventional, FHA, VA Loan
Listing Terms Cash, Conventional, FHA, VA Loan
Special Listing Condition None
Pets Allowed Cats OK, Dogs OK
Read Less Info
Want to know what your home might be worth? Contact us for a FREE valuation!

Our team is ready to help you sell your home for the highest possible price ASAP

© 2024 METROLIST, INC., DBA RECOLORADO® – All Rights Reserved
6455 S. Yosemite St., Suite 500 Greenwood Village, CO 80111 USA
Bought with RE/MAX Professionals
"My job is to find and attract mastery-based agents to the office, protect the culture, and make sure everyone is happy! "







