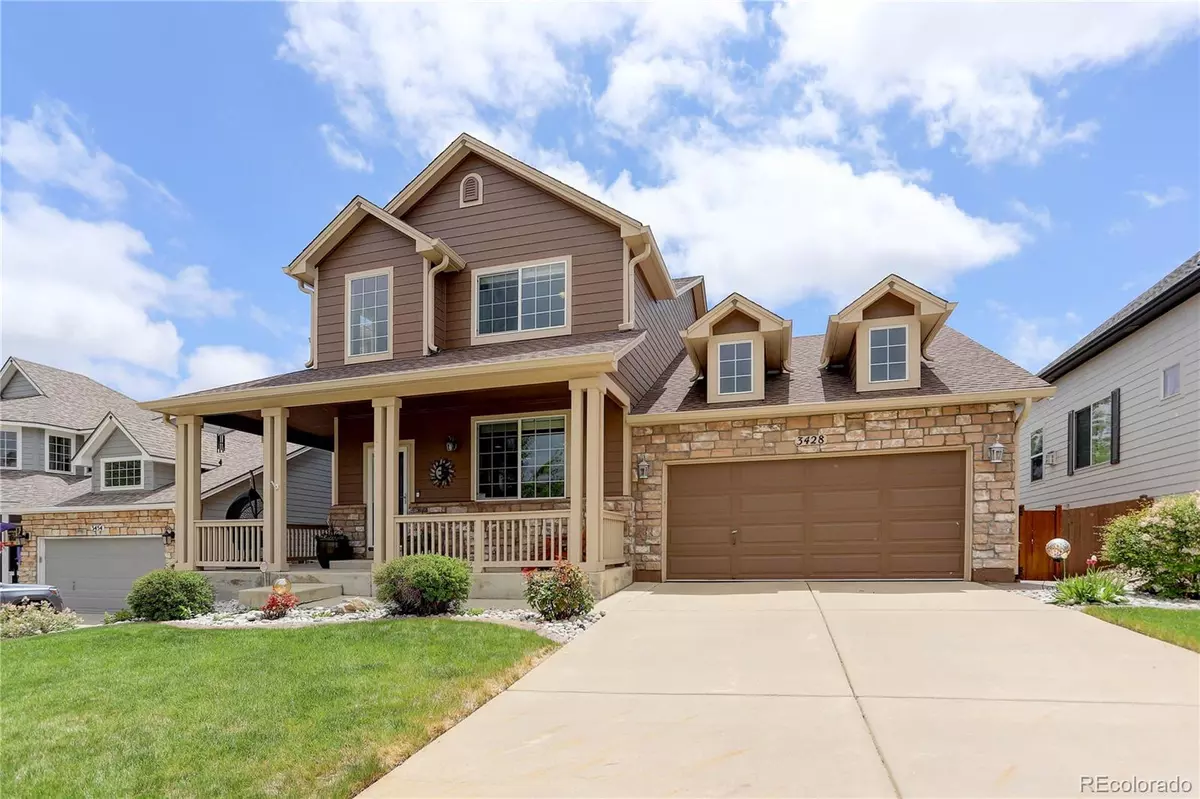$710,000
$714,500
0.6%For more information regarding the value of a property, please contact us for a free consultation.
3 Beds
3 Baths
2,465 SqFt
SOLD DATE : 07/21/2022
Key Details
Sold Price $710,000
Property Type Single Family Home
Sub Type Single Family Residence
Listing Status Sold
Purchase Type For Sale
Square Footage 2,465 sqft
Price per Sqft $288
Subdivision Terrain
MLS Listing ID 4268469
Sold Date 07/21/22
Style Contemporary
Bedrooms 3
Full Baths 2
Half Baths 1
Condo Fees $245
HOA Fees $81/qua
HOA Y/N Yes
Abv Grd Liv Area 2,465
Originating Board recolorado
Year Built 2006
Annual Tax Amount $4,042
Tax Year 2021
Acres 0.18
Property Description
Beautiful 2 story home located on a quiet Cul de Sac! Perfect for entertaining! Exceptional extra-large covered patio with stamped concrete, outdoor speakers and gas fire pit. Gas hook up for your barbecue . Privacy fenced & professionally landscaped yard. Gourmet Kitchen with stove top and double ovens, large pantry! All appliances Included. Front load Washer and Dryer included. Loft is great for home office, play area or just a cozy retreat. Recessed lighting, Ceiling fan(s), Alarm system, Ring doorbell, 3 car tandem garage! Open large family room transitions smoothly to kitchen and nook. Dining room has plenty of room for a hutch. Primary bedroom has large walk in closet and roomy 5 piece bath. Full Basement with plenty of room for your own work out area. Original owner has cherished this home! Neighborhood pool for those hot summer days. Neighborhood Dog Park! Come and See! Write it Up! No Post Closing Needed, Quick Possession! It truly doesnt get any easier!
Location
State CO
County Douglas
Rooms
Basement Full, Unfinished
Interior
Interior Features Breakfast Nook, Ceiling Fan(s), Five Piece Bath, High Ceilings, High Speed Internet, Kitchen Island, Open Floorplan, Pantry, Primary Suite, Smoke Free, Tile Counters, Vaulted Ceiling(s), Walk-In Closet(s)
Heating Forced Air, Natural Gas
Cooling Central Air
Flooring Carpet, Tile, Wood
Fireplaces Number 1
Fireplaces Type Family Room, Gas Log
Fireplace Y
Appliance Cooktop, Dishwasher, Disposal, Double Oven, Dryer, Gas Water Heater, Microwave, Refrigerator, Washer
Exterior
Exterior Feature Fire Pit, Gas Valve
Parking Features Concrete, Tandem
Garage Spaces 3.0
Fence Full
Utilities Available Electricity Connected, Natural Gas Connected
Roof Type Composition
Total Parking Spaces 3
Garage Yes
Building
Lot Description Cul-De-Sac, Landscaped, Sprinklers In Front, Sprinklers In Rear
Foundation Concrete Perimeter
Sewer Public Sewer
Water Public
Level or Stories Two
Structure Type Frame, Rock
Schools
Elementary Schools Sage Canyon
Middle Schools Mesa
High Schools Douglas County
School District Douglas Re-1
Others
Senior Community No
Ownership Individual
Acceptable Financing Cash, Conventional
Listing Terms Cash, Conventional
Special Listing Condition None
Read Less Info
Want to know what your home might be worth? Contact us for a FREE valuation!

Our team is ready to help you sell your home for the highest possible price ASAP

© 2025 METROLIST, INC., DBA RECOLORADO® – All Rights Reserved
6455 S. Yosemite St., Suite 500 Greenwood Village, CO 80111 USA
Bought with Inleit Properties
"My job is to find and attract mastery-based agents to the office, protect the culture, and make sure everyone is happy! "







