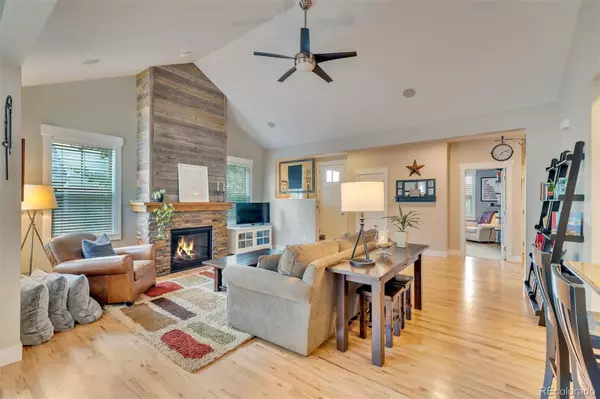$1,000,000
$1,080,000
7.4%For more information regarding the value of a property, please contact us for a free consultation.
5 Beds
4 Baths
3,402 SqFt
SOLD DATE : 07/28/2022
Key Details
Sold Price $1,000,000
Property Type Single Family Home
Sub Type Single Family Residence
Listing Status Sold
Purchase Type For Sale
Square Footage 3,402 sqft
Price per Sqft $293
Subdivision Indian Peaks South
MLS Listing ID 1705875
Sold Date 07/28/22
Bedrooms 5
Full Baths 3
Three Quarter Bath 1
Condo Fees $109
HOA Fees $109/mo
HOA Y/N Yes
Abv Grd Liv Area 1,701
Originating Board recolorado
Year Built 2011
Annual Tax Amount $5,124
Tax Year 2021
Acres 0.13
Property Description
You'll love this incredible ranch home the moment you arrive. Guests may enter from the front with the incredible moss rock boulder landscaping, freshly irrigated plantings and wrap around porch. On a daily basis you may use the quiet alley access to the oversized 2+ car garage that sits next to a private backyard with new concrete patio, porch, irrigated raised bed gardens, flagstone walks and flower beds. This exterior is perfect for entertaining. The main level interior features hardwood floors throughout the living space, vaulted ceilings, central fireplace, dining area, bar with space for 4, Primary suite with 5-piece bath and walk in closet, two additional bedrooms - one of which has an en-suite bathroom for flexible living such as in-laws or guests. The mudroom from the garage includes 5 lockers with bench, shelves, cabinets and hooks (plumbing hookups for laundry). The 2-car garage has, dog run access, room for overhead storage as well as a large additional bump out for work benches and storage. The fully finished basement has 10' ceilings 2 large bedrooms with large closets, full bath and a large entertaining area. This home has been extremely well cared for and updated. Walk out the back a few steps to the community park area or out the front to the community pool and large green space. Just a few steps to hop on the nearby trails for walks or bike rides. Fantastic Indian Peaks South Location.
Location
State CO
County Boulder
Rooms
Basement Finished
Main Level Bedrooms 3
Interior
Interior Features Ceiling Fan(s), Five Piece Bath, Granite Counters, High Ceilings, High Speed Internet, In-Law Floor Plan, Kitchen Island, Open Floorplan, Pantry, Primary Suite, Radon Mitigation System, Smoke Free, Sound System, Utility Sink, Vaulted Ceiling(s), Walk-In Closet(s), Wired for Data
Heating Forced Air
Cooling Central Air
Flooring Carpet, Laminate, Tile, Wood
Fireplaces Number 1
Fireplaces Type Family Room, Gas
Fireplace Y
Appliance Cooktop, Dishwasher, Disposal, Humidifier, Microwave, Oven, Range Hood, Refrigerator
Laundry In Unit
Exterior
Exterior Feature Dog Run, Private Yard, Rain Gutters, Smart Irrigation
Garage Spaces 2.0
Fence Partial
Utilities Available Cable Available, Electricity Connected, Natural Gas Connected, Phone Available
Roof Type Architecural Shingle
Total Parking Spaces 2
Garage Yes
Building
Lot Description Irrigated, Landscaped, Near Public Transit, Sprinklers In Front, Sprinklers In Rear
Sewer Public Sewer
Water Public
Level or Stories One
Structure Type Frame
Schools
Elementary Schools Lafayette
Middle Schools Angevine
High Schools Centaurus
School District Boulder Valley Re 2
Others
Senior Community No
Ownership Individual
Acceptable Financing Cash, Conventional, Jumbo, VA Loan
Listing Terms Cash, Conventional, Jumbo, VA Loan
Special Listing Condition None
Read Less Info
Want to know what your home might be worth? Contact us for a FREE valuation!

Our team is ready to help you sell your home for the highest possible price ASAP

© 2025 METROLIST, INC., DBA RECOLORADO® – All Rights Reserved
6455 S. Yosemite St., Suite 500 Greenwood Village, CO 80111 USA
Bought with Milehimodern
"My job is to find and attract mastery-based agents to the office, protect the culture, and make sure everyone is happy! "







