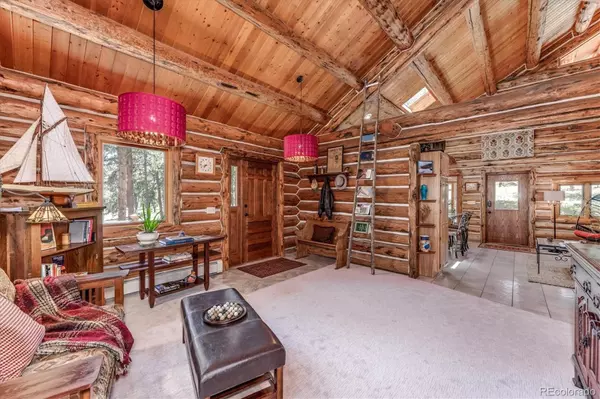$850,000
$850,000
For more information regarding the value of a property, please contact us for a free consultation.
4 Beds
2 Baths
2,459 SqFt
SOLD DATE : 07/08/2022
Key Details
Sold Price $850,000
Property Type Single Family Home
Sub Type Single Family Residence
Listing Status Sold
Purchase Type For Sale
Square Footage 2,459 sqft
Price per Sqft $345
Subdivision Mill Iron D Estate
MLS Listing ID 9756456
Sold Date 07/08/22
Style Mountain Contemporary
Bedrooms 4
Full Baths 1
Three Quarter Bath 1
Condo Fees $100
HOA Fees $8/ann
HOA Y/N Yes
Abv Grd Liv Area 2,459
Originating Board recolorado
Year Built 1992
Annual Tax Amount $2,430
Tax Year 2021
Lot Size 3 Sqft
Acres 3.0
Property Description
Quintessential Colorado mountain get-away close in to Denver. Quality built hand peeled log home nestled on 3 acres. Desirable neighborhood in quiet wooded location only 5 mins to highway 285. Enjoy nature watching on the large covered deck. Beautiful soaring ceilings with impressive log beams. Gorgeous architecture loaded with character and attention to detail. Zero entry! Main floor primary suite + additional main floor bed/bath and large laundry/mudroom. New carpet on main level. Open loft has 3 additional rooms - 2 are currently being used as non-conforming bedrooms. Southwest facing sunroom, large kitchen w/ island, new refrigerator and dishwasher. Extra living area off great room can be used as a second dining room, game room or bonus space. Metal roof, oversized 3.5 car garage. Large walk-in crawl space for extra storage. Low maintenance natural yard/meadow is very usable with gentle slope in the front. Plenty of parking and room to roam! Bailey is located in the "banana belt" and gets better weather than Conifer or Evergreen. Enjoy low taxes in Park County. Convenient to downtown Bailey with restaurants and shops. Avoid I-70 with a scenic drive to Breckenridge and Summit County ski areas. Close to camping, fishing & numerous hiking trails in the National Forest and Wilderness Areas. A great investment, vacation home or full time residence. Furnishings negotiable. Amazing star gazing at night! Escape crowded city life and claim your own piece of tranquility!
Location
State CO
County Park
Zoning Residential
Rooms
Basement Crawl Space, Partial, Walk-Out Access
Main Level Bedrooms 2
Interior
Interior Features Breakfast Nook, Ceiling Fan(s), Corian Counters, Eat-in Kitchen, Five Piece Bath, High Ceilings, High Speed Internet, Jet Action Tub, Kitchen Island, Open Floorplan, Pantry, Primary Suite, Smoke Free, T&G Ceilings, Vaulted Ceiling(s), Walk-In Closet(s)
Heating Baseboard, Hot Water
Cooling None
Flooring Carpet, Tile
Equipment Satellite Dish
Fireplace N
Appliance Cooktop, Dishwasher, Dryer, Gas Water Heater, Oven, Range Hood, Refrigerator, Self Cleaning Oven, Washer
Exterior
Exterior Feature Private Yard
Parking Features Driveway-Gravel, Finished, Insulated Garage, Oversized
Garage Spaces 3.0
Fence None
Utilities Available Electricity Connected, Natural Gas Connected, Phone Connected
View Meadow
Roof Type Metal
Total Parking Spaces 3
Garage Yes
Building
Lot Description Level, Many Trees, Meadow, Mountainous, Rolling Slope
Foundation Concrete Perimeter
Sewer Septic Tank
Water Private, Well
Level or Stories Three Or More
Structure Type Log
Schools
Elementary Schools Deer Creek
Middle Schools Fitzsimmons
High Schools Platte Canyon
School District Platte Canyon Re-1
Others
Senior Community No
Ownership Agent Owner
Acceptable Financing Cash, Conventional
Listing Terms Cash, Conventional
Special Listing Condition None
Pets Allowed Yes
Read Less Info
Want to know what your home might be worth? Contact us for a FREE valuation!

Our team is ready to help you sell your home for the highest possible price ASAP

© 2025 METROLIST, INC., DBA RECOLORADO® – All Rights Reserved
6455 S. Yosemite St., Suite 500 Greenwood Village, CO 80111 USA
Bought with DEER CREEK REALTY
"My job is to find and attract mastery-based agents to the office, protect the culture, and make sure everyone is happy! "







