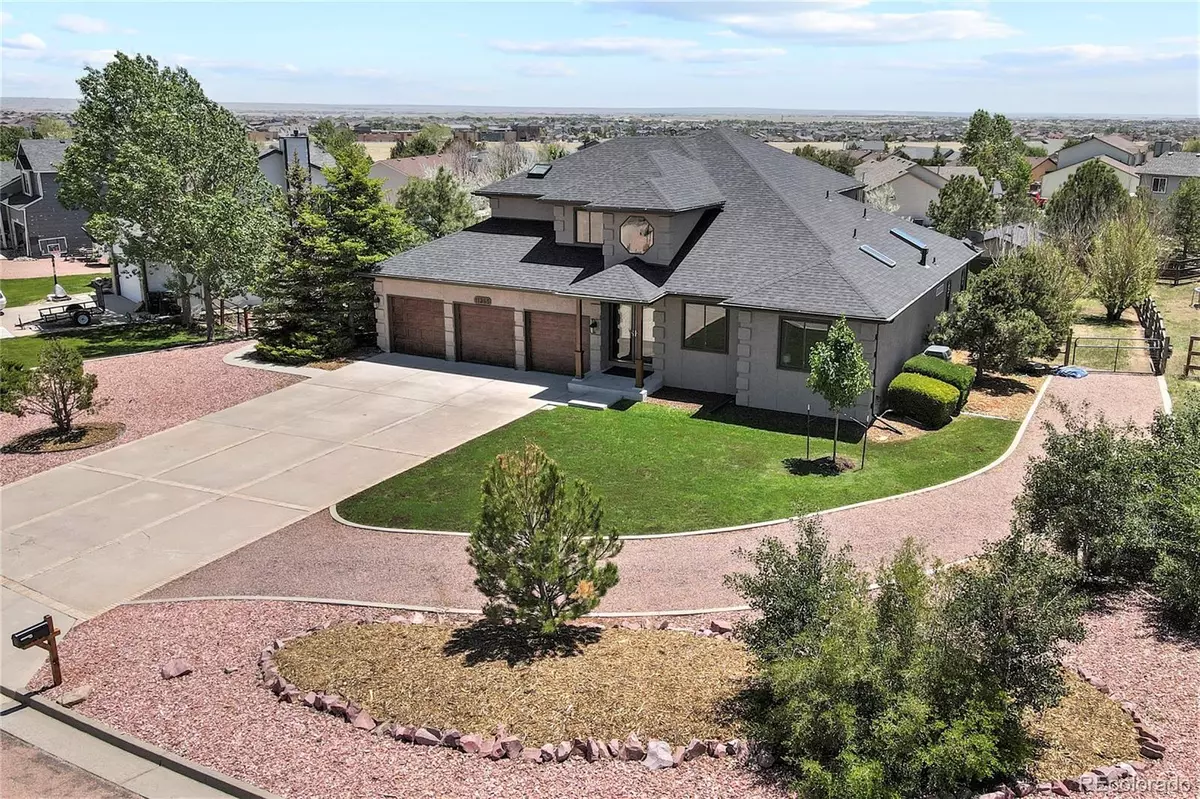$698,000
$698,000
For more information regarding the value of a property, please contact us for a free consultation.
4,280 SqFt
SOLD DATE : 07/29/2022
Key Details
Sold Price $698,000
Property Type Single Family Home
Sub Type Single Family Residence
Listing Status Sold
Purchase Type For Sale
Square Footage 4,280 sqft
Price per Sqft $163
Subdivision Paint Brush Hills
MLS Listing ID 9948965
Sold Date 07/29/22
HOA Y/N No
Abv Grd Liv Area 2,509
Originating Board recolorado
Year Built 1994
Annual Tax Amount $3,063
Tax Year 2021
Acres 0.47
Property Description
Relax, entertain, and live the great life in this beautiful two-story home in a terrific and peaceful neighborhood. You will immediately be drawn into your 4,310 square-foot home by the open layout, plenty of natural light, wood floors, and 20' ceilings in the living room with a gas fireplace. Or, if you come in from the attached garages, you first enter the mud room with plenty of coat and storage space. The large gourmet kitchen features granite counter-tops with tiled backsplash, stainless steel appliances, double ovens, an island, in-kitchen dining, plenty of cabinet space, and just aside of the nice dining room. Walk outside and barbeque on the enormous trex deck that wraps the kitchen and overlooks the yard. The lovely main-floor master has a beautiful updated bathroom and a walk-in closet. The second main floor bedroom is wonderfully massive. The huge loft upstairs can be used for entertaining or eventually converted to additional rooms. Brand new carpet throughout. Send the kids downstairs to play in your huge recreation room. Also on this walkout basement level is a 3rd bedroom, an office or another bedroom with French doors, a ¾ bathroom, the large laundry room with a utility tub, a flex room with a secondary room off from this area, and a large storage area. Approximately a half-acre, this large lot has plenty of space to run your dogs while the kids play on the playset. The oversized detached garage is perfect for hobbies and/or a workshop. New roof, new gutters, new appliance package with double oven, new carpet, and a freshly painted stucco exterior are just a few items that make this well-cared for home a must see. Great location and no HOA. Schedule to come see this home. You will want to make it yours!
Location
State CO
County El Paso
Zoning RS-20000
Rooms
Basement Finished, Walk-Out Access
Interior
Interior Features Ceiling Fan(s), Granite Counters, High Ceilings, High Speed Internet, Kitchen Island, Open Floorplan, Radon Mitigation System, Smoke Free, Utility Sink, Walk-In Closet(s)
Heating Forced Air, Natural Gas
Cooling Central Air
Flooring Carpet, Wood
Fireplaces Number 1
Fireplaces Type Gas, Living Room
Fireplace Y
Appliance Convection Oven, Cooktop, Dishwasher, Disposal, Double Oven, Gas Water Heater, Humidifier, Microwave, Refrigerator
Exterior
Exterior Feature Balcony, Private Yard, Rain Gutters
Parking Features Concrete, Oversized
Garage Spaces 4.0
Roof Type Composition
Total Parking Spaces 4
Garage Yes
Building
Foundation Concrete Perimeter
Sewer Public Sewer
Level or Stories Two
Structure Type Frame
Schools
Elementary Schools Meridian Ranch
Middle Schools Falcon
High Schools Falcon
School District District 49
Others
Senior Community No
Ownership Individual
Acceptable Financing Cash, Conventional, VA Loan
Listing Terms Cash, Conventional, VA Loan
Special Listing Condition None
Read Less Info
Want to know what your home might be worth? Contact us for a FREE valuation!

Our team is ready to help you sell your home for the highest possible price ASAP

© 2025 METROLIST, INC., DBA RECOLORADO® – All Rights Reserved
6455 S. Yosemite St., Suite 500 Greenwood Village, CO 80111 USA
Bought with Hughes & Associates Real Estate Professionals
"My job is to find and attract mastery-based agents to the office, protect the culture, and make sure everyone is happy! "







