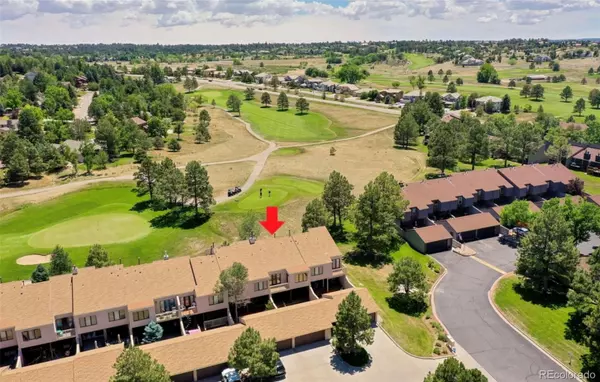$587,450
$599,900
2.1%For more information regarding the value of a property, please contact us for a free consultation.
3 Beds
4 Baths
2,510 SqFt
SOLD DATE : 08/26/2022
Key Details
Sold Price $587,450
Property Type Townhouse
Sub Type Townhouse
Listing Status Sold
Purchase Type For Sale
Square Footage 2,510 sqft
Price per Sqft $234
Subdivision The Pinery
MLS Listing ID 4614667
Sold Date 08/26/22
Bedrooms 3
Full Baths 3
Half Baths 1
Condo Fees $325
HOA Fees $325/mo
HOA Y/N Yes
Abv Grd Liv Area 1,785
Originating Board recolorado
Year Built 1995
Annual Tax Amount $2,190
Tax Year 2021
Property Description
Nice Price Improvement and QUICK POSSESSION ! Also, Seller Loan Carry Option. Seller would be willing to hold a purchase money Mortgage for 80% Loan. 6.5% interest with ballon payment or Refi in 2 years after Closing. Exceptionally remodeled and recently upgraded custom 1995 Townhome. Extensive renovations and upgrades. Totally remodeled kitchen with high end finishes, and Stainless Appliances and Carpets & Unit just Professionally Cleaned. Offering 3 Beds, 4 Baths 2,566 Finished Sq. Ft. backing to Beautiful Pinery Golf Course Green & Tee. Additional Updates include a New storm door to front door, Remodeled 5 Piece Master Suite, Guest Suite and all Bathrooms, 2 Unique Upper & Lower Laundries both with Washer & Dryer Included. Also, carpeting on main floor and upstairs replaced with the durable easy clean vinyl flooring and Removed and widened walls in Dining Room and Kitchen to give open concept feeling. Very Distinctive open floor plan on all levels + finished basement + full Bath. Home features 4 Decks with Lg. Covered Front Entry usually converted to beautiful outdoor Living space with TVs, overhead Heaters and Grill, perfect for entertaining and personal quiet relaxation. Beautiful well cared for and maintained Newer Townhome. FYI, this Building of 8 Units was built in 1995, while all other Pinery Townhomes were built in 1973, 1985 & 1987. Detached oversized 2 Car Garage with large outside concrete parking area with parking for 2+ additional vehicles. HOA covers Insurance on the Building, Maint. of the Building + Roof, Grounds Maint & mowing, snow removal of Parking lot and up to Entry gate, Trash & Recycling. This property is extremely unique and won't last long, so come take a look before it is Under Contract. Truly the best of Colorado Living!
Location
State CO
County Douglas
Zoning PDU
Rooms
Basement Partial
Interior
Interior Features Breakfast Nook, Ceiling Fan(s), Eat-in Kitchen, Entrance Foyer, Five Piece Bath, Laminate Counters
Heating Forced Air
Cooling Central Air
Flooring Carpet, Laminate
Fireplaces Type Family Room
Fireplace N
Appliance Cooktop, Dishwasher, Disposal, Dryer, Gas Water Heater, Microwave, Oven, Range, Washer
Laundry In Unit
Exterior
Parking Features Concrete
Roof Type Composition
Total Parking Spaces 2
Garage No
Building
Foundation Slab
Sewer Public Sewer
Level or Stories Two
Structure Type Frame, Stucco
Schools
Elementary Schools Mountain View
Middle Schools Sagewood
High Schools Ponderosa
School District Douglas Re-1
Others
Senior Community No
Ownership Individual
Acceptable Financing 1031 Exchange, Cash, Conventional, Owner Will Carry, VA Loan
Listing Terms 1031 Exchange, Cash, Conventional, Owner Will Carry, VA Loan
Special Listing Condition None
Read Less Info
Want to know what your home might be worth? Contact us for a FREE valuation!

Our team is ready to help you sell your home for the highest possible price ASAP

© 2025 METROLIST, INC., DBA RECOLORADO® – All Rights Reserved
6455 S. Yosemite St., Suite 500 Greenwood Village, CO 80111 USA
Bought with WK Real Estate
"My job is to find and attract mastery-based agents to the office, protect the culture, and make sure everyone is happy! "







