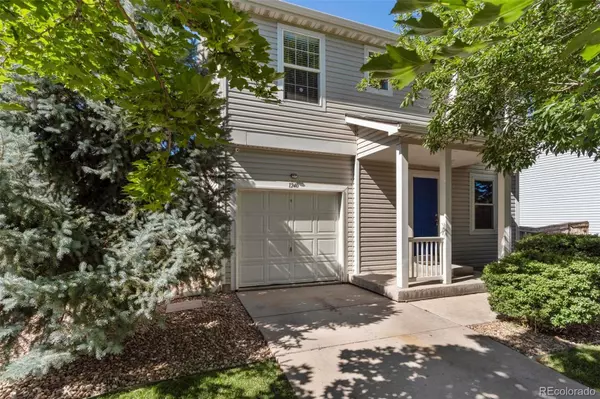$418,000
$420,000
0.5%For more information regarding the value of a property, please contact us for a free consultation.
3 Beds
2 Baths
1,288 SqFt
SOLD DATE : 08/15/2022
Key Details
Sold Price $418,000
Property Type Single Family Home
Sub Type Single Family Residence
Listing Status Sold
Purchase Type For Sale
Square Footage 1,288 sqft
Price per Sqft $324
Subdivision Platte River Ranch
MLS Listing ID 3814971
Sold Date 08/15/22
Style Traditional
Bedrooms 3
Full Baths 2
HOA Y/N No
Abv Grd Liv Area 1,288
Originating Board recolorado
Year Built 1999
Annual Tax Amount $2,792
Tax Year 2021
Acres 0.11
Property Description
Absolutely perfect starter home in the quiet and well appointed subdivision of Platte River Ranch. This quiet little neighborhood features a park and is flanked by a large open space area with a pond and walking path, and is within walking distance to many conveniences, as well as downtown Brighton. Built in 1999 this 2-story abode features and open main level floor plan with newer laminate flooring, tasteful white cabinetry, stainless appliances, and dining space off the kitchen. The second floor is adorned with with 3 amply sized bedrooms, all with new carpet, and a convenient upstairs laundry room. The spacious Primary Bedroom overlooks the lush backyard and includes a walk-in-closet and en-suite full bathroom with new vanity. Additional upstairs full bath features a new vanity and tile flooring. Bring the grill and the dog to enjoy the rest of Summer in the large, green, and fully fenced backyard, which also has a Smart sprinkler system. Turnkey and ready for it's next owner!
Location
State CO
County Adams
Zoning res
Interior
Interior Features Breakfast Nook, Ceiling Fan(s), Eat-in Kitchen, Smoke Free
Heating Forced Air
Cooling Central Air
Flooring Carpet, Laminate, Vinyl
Fireplace N
Appliance Dishwasher, Disposal, Dryer, Microwave, Oven, Refrigerator
Laundry In Unit
Exterior
Exterior Feature Private Yard
Parking Features Concrete, Finished, Storage
Garage Spaces 1.0
Fence Full
Utilities Available Cable Available, Electricity Connected, Natural Gas Connected, Phone Available
Roof Type Composition
Total Parking Spaces 1
Garage Yes
Building
Lot Description Landscaped, Level, Sprinklers In Rear
Sewer Public Sewer
Water Public
Level or Stories Two
Structure Type Frame, Vinyl Siding
Schools
Elementary Schools Henderson
Middle Schools Roger Quist
High Schools Prairie View
School District School District 27-J
Others
Senior Community No
Ownership Individual
Acceptable Financing Cash, Conventional, FHA, VA Loan
Listing Terms Cash, Conventional, FHA, VA Loan
Special Listing Condition None
Pets Allowed Cats OK, Dogs OK, Number Limit
Read Less Info
Want to know what your home might be worth? Contact us for a FREE valuation!

Our team is ready to help you sell your home for the highest possible price ASAP

© 2024 METROLIST, INC., DBA RECOLORADO® – All Rights Reserved
6455 S. Yosemite St., Suite 500 Greenwood Village, CO 80111 USA
Bought with HomeSmart Realty
"My job is to find and attract mastery-based agents to the office, protect the culture, and make sure everyone is happy! "







