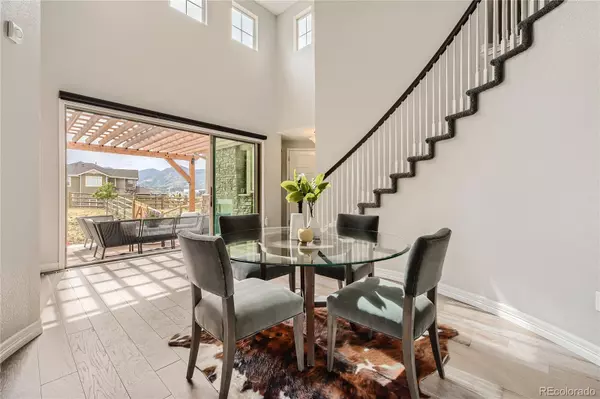$1,475,000
$1,495,000
1.3%For more information regarding the value of a property, please contact us for a free consultation.
4 Beds
4 Baths
3,509 SqFt
SOLD DATE : 08/22/2022
Key Details
Sold Price $1,475,000
Property Type Single Family Home
Sub Type Single Family Residence
Listing Status Sold
Purchase Type For Sale
Square Footage 3,509 sqft
Price per Sqft $420
Subdivision The Estates At Chatfield Farms
MLS Listing ID 1599393
Sold Date 08/22/22
Style Contemporary
Bedrooms 4
Full Baths 2
Half Baths 1
Three Quarter Bath 1
Condo Fees $125
HOA Fees $125/mo
HOA Y/N Yes
Abv Grd Liv Area 3,509
Originating Board recolorado
Year Built 2017
Annual Tax Amount $7,896
Tax Year 2021
Lot Size 2 Sqft
Acres 2.3
Property Description
**MOUNTAIN VIEWS on HUGE LOT** Encircled by stunning views of untamed open space, the foothills, and the Rocky Mountains, this handsomely finished home sits on an entirely fenced-in Estates at Chatfield Farms cul-de-sac lot totaling almost 2 and a half acres. Organic exterior splendor progresses indoors and shines through the home's every window and exterior doors, including a remarkable 3-panel sliding glass door granting access to an outdoor patio embellished with pergola and double-sided, stacked-stone surround fireplace. Skirting the front entry, beautiful hardwoods and a grand staircase soaring to the second-floor set the stage for richness at every turn. From the formal dining area and gourmet eat-in kitchen, garnished with sleek stainless-steel appliances and large center island, to the spacious living room with gas fireplace, ever-convenient home office and functional mudroom with access to the attached 2-car garage. A single side-load garage provides additional space for parking, storage or a workshop. Upstairs, the landing unveils an elegant primary ensuite draped by a trayed ceiling overhead, an exterior balcony, and a 5-piece spa-like bath with double-shower and spacious walk-in closet. A well-appointed laundry room is accessible through both the primary closet and landing corridor. Two of three secondary bedrooms are adjoined by a full-bath with double-vanity and private water closet with toilet and bath/shower; another 3/4 bath features a glass-enclosed shower. Located near Platte Canyon Reservoir, Waterton Canyon, The Golf Club at Ravenna and neighborhood Douglas County schools. Close proximity to South Denver, DTC and Mile High City hot spots. This is an opportunity you do NOT want to miss!!
Location
State CO
County Douglas
Rooms
Basement Bath/Stubbed, Full, Sump Pump, Unfinished
Interior
Interior Features Breakfast Nook, Eat-in Kitchen, Five Piece Bath, Granite Counters, High Ceilings, Jack & Jill Bathroom, Kitchen Island, Open Floorplan, Pantry, Primary Suite, Radon Mitigation System, Smoke Free, Walk-In Closet(s), Wired for Data
Heating Forced Air, Natural Gas
Cooling Central Air
Flooring Carpet, Tile, Wood
Fireplaces Number 2
Fireplaces Type Family Room, Gas, Gas Log, Outside
Fireplace Y
Appliance Dishwasher, Disposal, Double Oven, Microwave, Range, Range Hood, Refrigerator, Self Cleaning Oven, Trash Compactor
Exterior
Exterior Feature Private Yard
Garage Spaces 3.0
Fence Full
Utilities Available Cable Available, Electricity Connected, Natural Gas Connected
View Mountain(s)
Roof Type Composition
Total Parking Spaces 3
Garage Yes
Building
Lot Description Cul-De-Sac, Sprinklers In Front, Sprinklers In Rear
Foundation Slab, Structural
Sewer Public Sewer
Water Public
Level or Stories Two
Structure Type Frame, Rock, Wood Siding
Schools
Elementary Schools Roxborough
Middle Schools Ranch View
High Schools Thunderridge
School District Douglas Re-1
Others
Senior Community No
Ownership Individual
Acceptable Financing Cash, Conventional, FHA, Jumbo, VA Loan
Listing Terms Cash, Conventional, FHA, Jumbo, VA Loan
Special Listing Condition None
Pets Allowed Yes
Read Less Info
Want to know what your home might be worth? Contact us for a FREE valuation!

Our team is ready to help you sell your home for the highest possible price ASAP

© 2025 METROLIST, INC., DBA RECOLORADO® – All Rights Reserved
6455 S. Yosemite St., Suite 500 Greenwood Village, CO 80111 USA
Bought with Keller Williams Executives
"My job is to find and attract mastery-based agents to the office, protect the culture, and make sure everyone is happy! "







