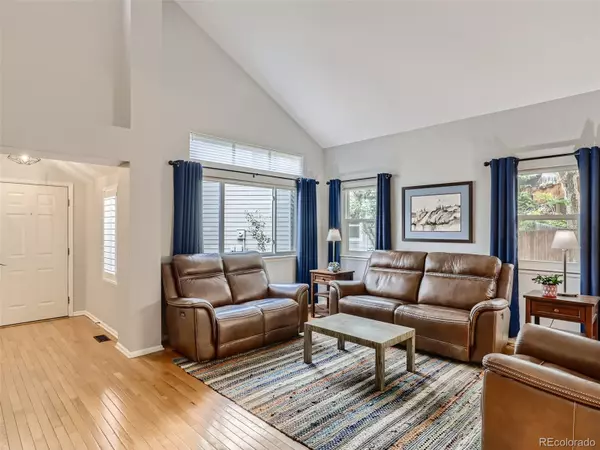$700,000
$650,000
7.7%For more information regarding the value of a property, please contact us for a free consultation.
4 Beds
3 Baths
3,028 SqFt
SOLD DATE : 07/29/2022
Key Details
Sold Price $700,000
Property Type Single Family Home
Sub Type Single Family Residence
Listing Status Sold
Purchase Type For Sale
Square Footage 3,028 sqft
Price per Sqft $231
Subdivision Primrose West
MLS Listing ID 4574766
Sold Date 07/29/22
Style Contemporary
Bedrooms 4
Full Baths 3
Condo Fees $87
HOA Fees $87/mo
HOA Y/N Yes
Abv Grd Liv Area 2,288
Originating Board recolorado
Year Built 1992
Annual Tax Amount $2,832
Tax Year 2020
Acres 0.13
Property Description
This beautiful and well taken care of home features high ceilings, lots of natural light, an open concept, new paint and lighting throughout. Spacious living room with vaulted ceilings and lots of windows open to the formal dining room. The kitchen features granite countertops, stainless steel appliances and lots of cabinets. The breakfast nook opens to the back patio giving you an indoor/outdoor feel with views of mature trees. The fenced-in backyard borders open space for privacy and a great view. The family room is a few steps down from the kitchen and can be seen from different areas of the main floor including the kitchen. Beautiful built-in shelves as well as a cozy fireplace. The family room has lots of morning light that shines through the windows. Down the hall is a spacious bedroom perfect for a quiet office, playroom or guest room. Across the hall from this room is a full bathroom. The upstairs features two bedrooms that look out into the backyard, a full bathroom, a bonus/loft room and the primary suite. The primary suite has vaulted ceilings, a walk-in closet with a window and a large primary bathroom with a soaking tub, lots of counter space, double sinks and a walk-in shower. Endless possibilities to design your dream bathroom with the amount of space this bathroom has. The basement is open with lots of storage, a small kitchen area with a sink, counter and refrigerator and a workbench for crafts or projects. There are two egress windows in the basement to easily add additional bedrooms. Roof was replaced in 2019, new water heater and new AC unit. Ideally located along the Bear Creek Greenbelt on the west side of town with quick access to Highway 285, C-470, 6th Ave, and I-70. This location provides convenient access to head up to the mountains for a weekend getaway, or into Denver for a night on the town. There is nearby shopping, dining, and plenty of golf courses. Bear Creek Lake Park is nearby with miles of walking, running, and biking trails.
Location
State CO
County Jefferson
Rooms
Basement Daylight, Unfinished
Main Level Bedrooms 1
Interior
Interior Features Breakfast Nook, Built-in Features, Ceiling Fan(s), Eat-in Kitchen, Entrance Foyer, Five Piece Bath, Granite Counters, High Ceilings, In-Law Floor Plan, Open Floorplan, Pantry, Smoke Free, Vaulted Ceiling(s), Walk-In Closet(s)
Heating Forced Air
Cooling Attic Fan, Central Air
Flooring Carpet, Tile, Wood
Fireplaces Number 1
Fireplaces Type Family Room, Gas Log
Fireplace Y
Appliance Dishwasher, Disposal, Freezer, Humidifier, Microwave, Oven, Range, Refrigerator
Laundry In Unit
Exterior
Exterior Feature Balcony, Barbecue, Lighting, Private Yard, Rain Gutters
Parking Features 220 Volts, Concrete, Dry Walled, Lighted
Garage Spaces 2.0
Fence Full
Utilities Available Cable Available, Electricity Connected, Internet Access (Wired), Natural Gas Connected, Phone Available
Roof Type Composition
Total Parking Spaces 2
Garage Yes
Building
Lot Description Cul-De-Sac, Landscaped, Many Trees, Near Public Transit, Open Space, Sprinklers In Front
Foundation Concrete Perimeter
Sewer Public Sewer
Water Public
Level or Stories Three Or More
Structure Type Brick, Frame, Wood Siding
Schools
Elementary Schools Bear Creek
Middle Schools Carmody
High Schools Bear Creek
School District Jefferson County R-1
Others
Senior Community No
Ownership Individual
Acceptable Financing Cash, Conventional, FHA, VA Loan
Listing Terms Cash, Conventional, FHA, VA Loan
Special Listing Condition None
Read Less Info
Want to know what your home might be worth? Contact us for a FREE valuation!

Our team is ready to help you sell your home for the highest possible price ASAP

© 2024 METROLIST, INC., DBA RECOLORADO® – All Rights Reserved
6455 S. Yosemite St., Suite 500 Greenwood Village, CO 80111 USA
Bought with Keller Williams Realty Downtown LLC
"My job is to find and attract mastery-based agents to the office, protect the culture, and make sure everyone is happy! "







