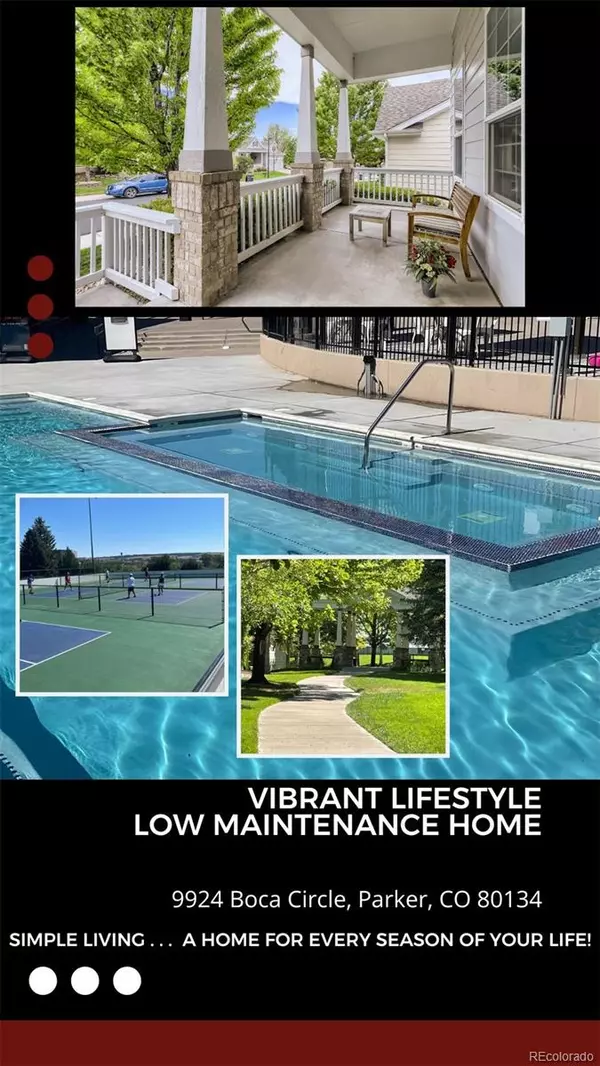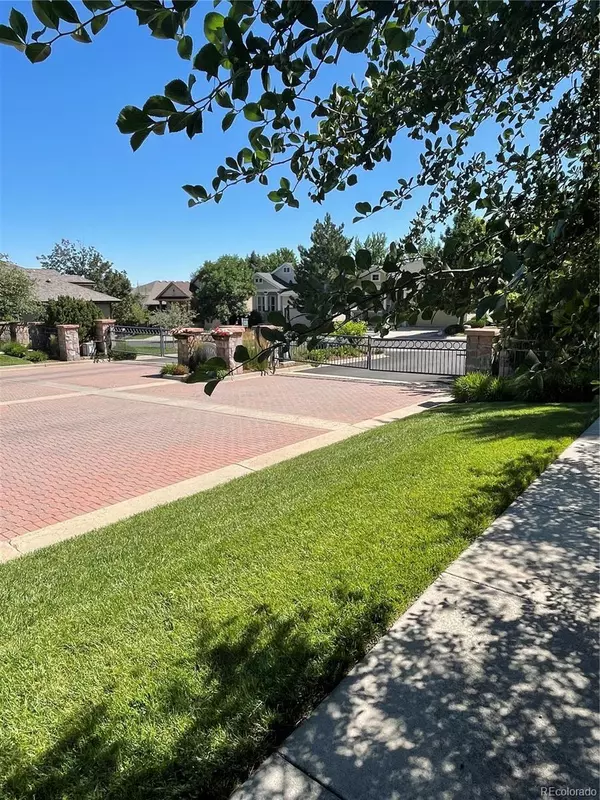$623,950
$623,950
For more information regarding the value of a property, please contact us for a free consultation.
3 Beds
3 Baths
3,065 SqFt
SOLD DATE : 09/07/2022
Key Details
Sold Price $623,950
Property Type Single Family Home
Sub Type Single Family Residence
Listing Status Sold
Purchase Type For Sale
Square Footage 3,065 sqft
Price per Sqft $203
Subdivision Stonegate
MLS Listing ID 5711140
Sold Date 09/07/22
Style Contemporary
Bedrooms 3
Full Baths 2
Half Baths 1
Condo Fees $190
HOA Fees $190/mo
HOA Y/N Yes
Abv Grd Liv Area 2,065
Originating Board recolorado
Year Built 2001
Annual Tax Amount $2,748
Tax Year 2021
Acres 0.12
Property Description
Nestled away in the highly sought after Keystone Estates sits this lovely ranch style home where you will enjoy not only the simple pleasures of life, but simple living for every season of your life! This Spacious home, situated in a gated community, offers active life style amenities with low maintenance care. A covered front porch welcomes you to this home that boasts all main floor living with an open floor plan, towering ceilings and a fully finished basement. You will love entertaining family and friends in the spacious kitchen with an eat-in nook, a pantry and tons of storage where it opens to the great room. The great room is ready for your rest and relaxation in front of the fireplace and spacious enough for entertaining. Perfect for some quality time with family or friends. The primary bedroom with your 5 piece ensuite and walk-in closet is your spot for some tranquility, self care, and sound sleep. in need for dedicated home office space? This home has a wonderful room that can be used as a home office, reading room or watching your favorite TV programs. The main floor has two additional bedrooms and full bath along with main floor laundry. Need more room? Retreat into your finished walkout basement which nearly doubles your space. The basement provides a huge gaming/family room, remodeled bath & large storage room. Exterior siding on home is Hardie Board siding. Basement is constructed with a structural floor. New water heater, installed recently, new roof and gutters replaced 1.5 years ago. Replacement windows on order for windows with broken seals. Community includes parks, pool, pickle ball courts, walking trails, tennis courts and a community room that is available to rent. Residents have access to a second pool in the North Stonegate community. Easy highway access to E-470 and I-25, shopping and entertainment
Location
State CO
County Douglas
Zoning PDU
Rooms
Basement Walk-Out Access
Main Level Bedrooms 3
Interior
Interior Features Breakfast Nook, Built-in Features, Ceiling Fan(s), Eat-in Kitchen, Entrance Foyer, Five Piece Bath, High Ceilings, High Speed Internet, Kitchen Island, Laminate Counters, Open Floorplan, Primary Suite, Vaulted Ceiling(s), Walk-In Closet(s)
Heating Forced Air
Cooling Central Air
Flooring Carpet, Tile
Fireplaces Type Great Room
Fireplace N
Appliance Dishwasher, Disposal, Dryer, Microwave, Oven, Range, Refrigerator, Self Cleaning Oven, Washer
Laundry In Unit
Exterior
Parking Features 220 Volts, Dry Walled, Finished
Garage Spaces 2.0
Fence None
Utilities Available Cable Available, Electricity Available, Electricity Connected, Phone Available
Roof Type Architecural Shingle
Total Parking Spaces 2
Garage Yes
Building
Lot Description Landscaped, Level, Master Planned, Sprinklers In Front
Sewer Community Sewer
Water Public
Level or Stories One
Structure Type Wood Siding
Schools
Elementary Schools Mammoth Heights
Middle Schools Sierra
High Schools Chaparral
School District Douglas Re-1
Others
Senior Community No
Ownership Individual
Acceptable Financing Cash, Conventional, FHA, VA Loan
Listing Terms Cash, Conventional, FHA, VA Loan
Special Listing Condition None
Read Less Info
Want to know what your home might be worth? Contact us for a FREE valuation!

Our team is ready to help you sell your home for the highest possible price ASAP

© 2024 METROLIST, INC., DBA RECOLORADO® – All Rights Reserved
6455 S. Yosemite St., Suite 500 Greenwood Village, CO 80111 USA
Bought with Compass - Denver
"My job is to find and attract mastery-based agents to the office, protect the culture, and make sure everyone is happy! "







