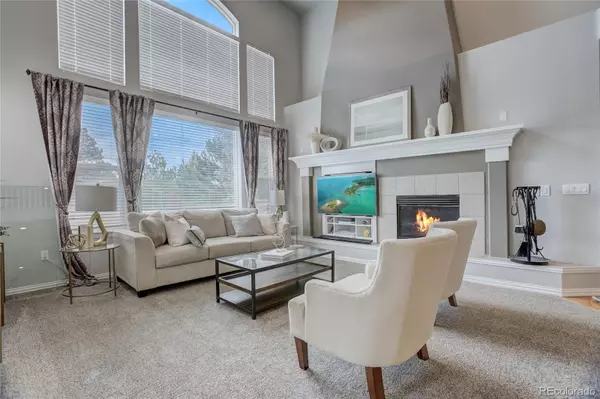$1,050,000
$1,149,000
8.6%For more information regarding the value of a property, please contact us for a free consultation.
5 Beds
4 Baths
4,232 SqFt
SOLD DATE : 09/09/2022
Key Details
Sold Price $1,050,000
Property Type Single Family Home
Sub Type Single Family Residence
Listing Status Sold
Purchase Type For Sale
Square Footage 4,232 sqft
Price per Sqft $248
Subdivision Castle Pines North
MLS Listing ID 2431192
Sold Date 09/09/22
Bedrooms 5
Full Baths 2
Half Baths 1
Three Quarter Bath 1
Condo Fees $307
HOA Fees $102/qua
HOA Y/N Yes
Abv Grd Liv Area 2,898
Originating Board recolorado
Year Built 2000
Annual Tax Amount $5,624
Tax Year 2021
Acres 0.19
Property Description
Explore this beautifully maintained five bedroom/ four bathroom home backing to The Ridge at Castle Pines Golf Course in highly desirable Forest Park. A classic foyer greets you upon entry and a formal dining area and beautiful office (with fireplace) are located in the front of the home. The space flows into the great room with a fireplace and a dramatic soaring ceiling! Enjoy the livable flow into a spacious kitchen and eat-in nook. The kitchen is a cook's dream with ample countertop space and stainless steel appliances. Extremely functional laundry space with a utility sink and half bathroom round out this floor. Heading upstairs you will notice a dramatic overlook of the main living area and well-spaced bedrooms. The primary suite touts a fireplace and ensuite five-piece bathroom and a large walk-in closet. A luxurious jetted tub and spa shower await to wash the day away. Two secondary bedrooms with dual access to the full bathroom are also located on this level. Retreat downstairs to the den/media space. The wet bar makes this space an awesome location to entertain with a movie or game night! Two additional bedrooms and a 3/4 bathroom on this floor make this house the complete package. If that is not enough head outside to enjoy the summer evening in your private backyard and expansive deck backing to the golf course! Recent updates to the home include a new dishwasher, two HVAC systems, two new hot water heaters, and a new refrigerator (all within the last three years). Book a showing today!
Location
State CO
County Douglas
Rooms
Basement Finished, Partial, Sump Pump
Interior
Interior Features Breakfast Nook, Ceiling Fan(s), Eat-in Kitchen, Entrance Foyer, Five Piece Bath, Granite Counters, High Ceilings, High Speed Internet, Jack & Jill Bathroom, Jet Action Tub, Kitchen Island, Open Floorplan, Pantry, Primary Suite, Smart Ceiling Fan, Smart Thermostat, Tile Counters, Vaulted Ceiling(s), Walk-In Closet(s), Wired for Data
Heating Natural Gas
Cooling Central Air
Flooring Carpet, Tile, Wood
Fireplaces Number 4
Fireplaces Type Basement, Family Room, Other, Primary Bedroom
Fireplace Y
Appliance Bar Fridge, Cooktop, Dishwasher, Disposal, Double Oven, Dryer, Electric Water Heater, Gas Water Heater, Microwave, Range, Refrigerator, Sump Pump, Washer
Exterior
Exterior Feature Gas Valve, Lighting, Private Yard, Rain Gutters
Parking Features Concrete
Garage Spaces 3.0
Fence Partial
Utilities Available Cable Available, Internet Access (Wired), Natural Gas Connected, Phone Available
Roof Type Composition
Total Parking Spaces 3
Garage Yes
Building
Lot Description On Golf Course, Sprinklers In Front, Sprinklers In Rear
Sewer Public Sewer
Water Public
Level or Stories Two
Structure Type EIFS, Stone, Stucco, Wood Siding
Schools
Elementary Schools Timber Trail
Middle Schools Rocky Heights
High Schools Rock Canyon
School District Douglas Re-1
Others
Senior Community No
Ownership Corporation/Trust
Acceptable Financing Cash, Conventional, FHA, Jumbo, VA Loan
Listing Terms Cash, Conventional, FHA, Jumbo, VA Loan
Special Listing Condition None
Pets Allowed Yes
Read Less Info
Want to know what your home might be worth? Contact us for a FREE valuation!

Our team is ready to help you sell your home for the highest possible price ASAP

© 2024 METROLIST, INC., DBA RECOLORADO® – All Rights Reserved
6455 S. Yosemite St., Suite 500 Greenwood Village, CO 80111 USA
Bought with Keller Williams Advantage Realty LLC
"My job is to find and attract mastery-based agents to the office, protect the culture, and make sure everyone is happy! "







