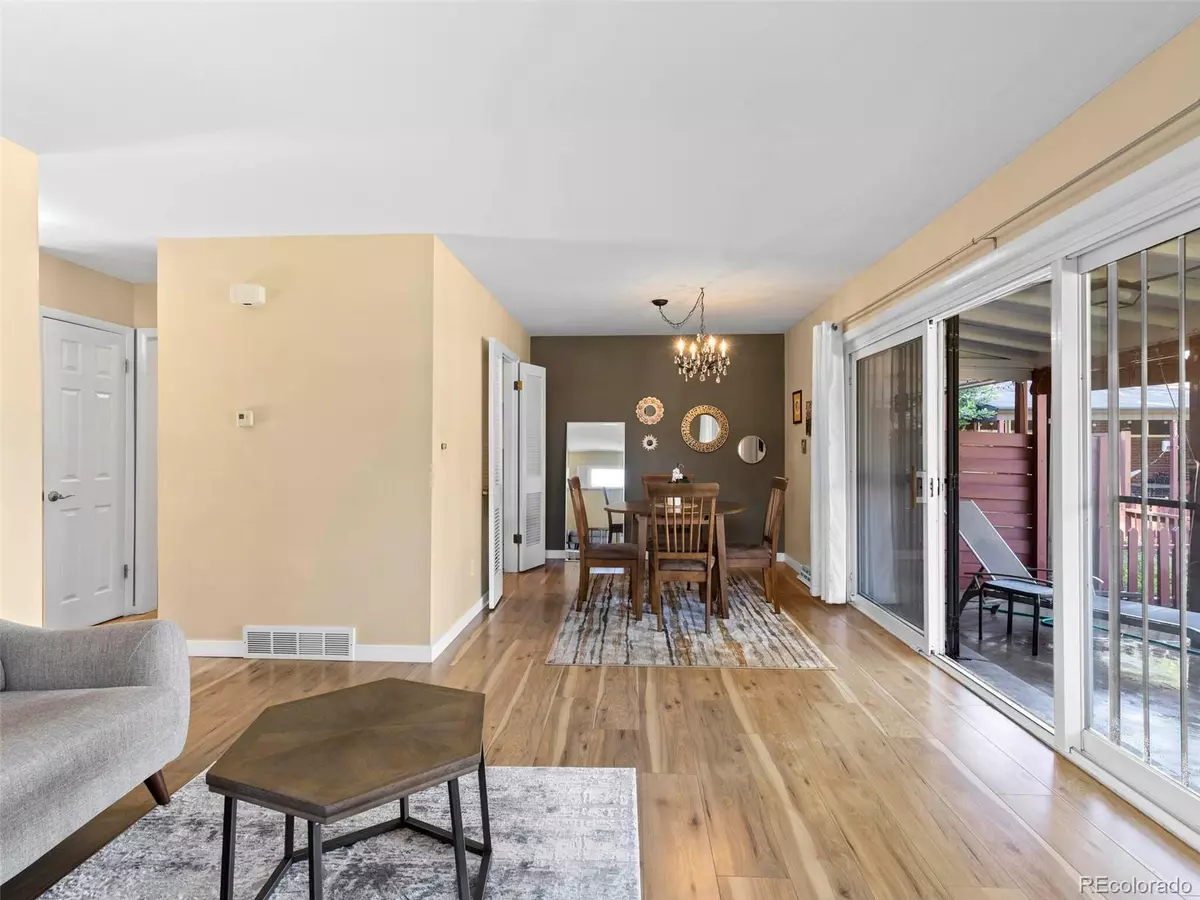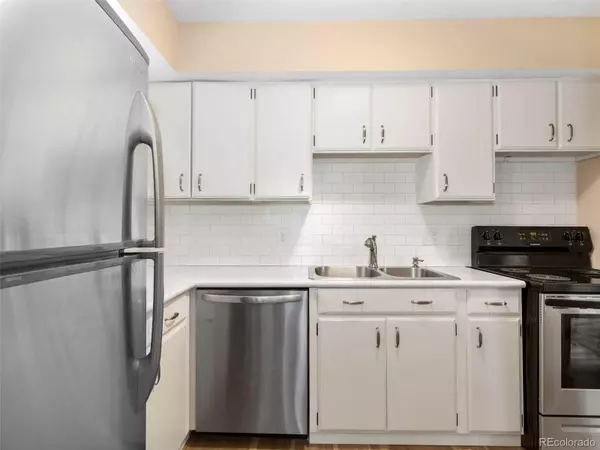$443,500
$460,000
3.6%For more information regarding the value of a property, please contact us for a free consultation.
2 Beds
2 Baths
1,400 SqFt
SOLD DATE : 10/25/2022
Key Details
Sold Price $443,500
Property Type Townhouse
Sub Type Townhouse
Listing Status Sold
Purchase Type For Sale
Square Footage 1,400 sqft
Price per Sqft $316
Subdivision Platt Park
MLS Listing ID 7635811
Sold Date 10/25/22
Style Contemporary
Bedrooms 2
Half Baths 1
Three Quarter Bath 1
Condo Fees $356
HOA Fees $356/mo
HOA Y/N Yes
Abv Grd Liv Area 1,058
Originating Board recolorado
Year Built 1963
Annual Tax Amount $1,541
Tax Year 2021
Property Description
OPEN HOUSE THIS SUNDAY, Sept 19th, NOON THRU 2:00. SELLER JUST MADE ANOTHER PRICE ADJUSTMENT-- GREAT NEW PRICE!!!! This is the BEST VALUE IN THIS LOCATION! Charming Townhome across the street from Harvard Gulch Park! Corner Unit with Mountain Views, Private Patio and Small Yard--opening to courtyard and close to the pool.
Updated unit with engineered Wood Floors, Huge Windows, Open Concept, Fantastic Covered Patio, Two Large Bedrooms, Huge potential for Lower Level Flex Space, Large Laundry Room (newer Washer and Dryer stay).
Convenient Location with easy access to Harvard Gulch Park, Platt Park, DU, South Pearl Street shops, SOBO shops and dining. Great public transportation opportunities close to Light Rail and RTD.
Why pay rent or live in a tiny condo for the same price as an end unit TOWNHOME? This Property is a really nice alternative--it lives like a single family home. Seller is offering a $750.00 credit for the Buyer to purchase a Home Warranty,
Location
State CO
County Denver
Zoning E-TH-2.5
Rooms
Basement Finished, Full
Interior
Interior Features Ceiling Fan(s)
Heating Forced Air
Cooling Central Air
Flooring Carpet, Wood
Fireplace N
Appliance Dishwasher, Disposal, Dryer, Microwave, Range, Range Hood, Refrigerator, Washer
Laundry In Unit
Exterior
Exterior Feature Dog Run, Garden, Private Yard
Parking Features Asphalt
Fence Partial
Pool Outdoor Pool
Utilities Available Cable Available, Electricity Connected, Internet Access (Wired), Natural Gas Connected, Phone Connected
Roof Type Composition
Total Parking Spaces 1
Garage No
Building
Foundation Concrete Perimeter
Sewer Public Sewer
Water Public
Level or Stories Two
Structure Type Brick, Frame
Schools
Elementary Schools Asbury
Middle Schools Grant
High Schools South
School District Denver 1
Others
Senior Community No
Ownership Individual
Acceptable Financing Cash, Conventional
Listing Terms Cash, Conventional
Special Listing Condition None
Pets Allowed Cats OK, Dogs OK
Read Less Info
Want to know what your home might be worth? Contact us for a FREE valuation!

Our team is ready to help you sell your home for the highest possible price ASAP

© 2025 METROLIST, INC., DBA RECOLORADO® – All Rights Reserved
6455 S. Yosemite St., Suite 500 Greenwood Village, CO 80111 USA
Bought with Kentwood Real Estate Cherry Creek
"My job is to find and attract mastery-based agents to the office, protect the culture, and make sure everyone is happy! "







