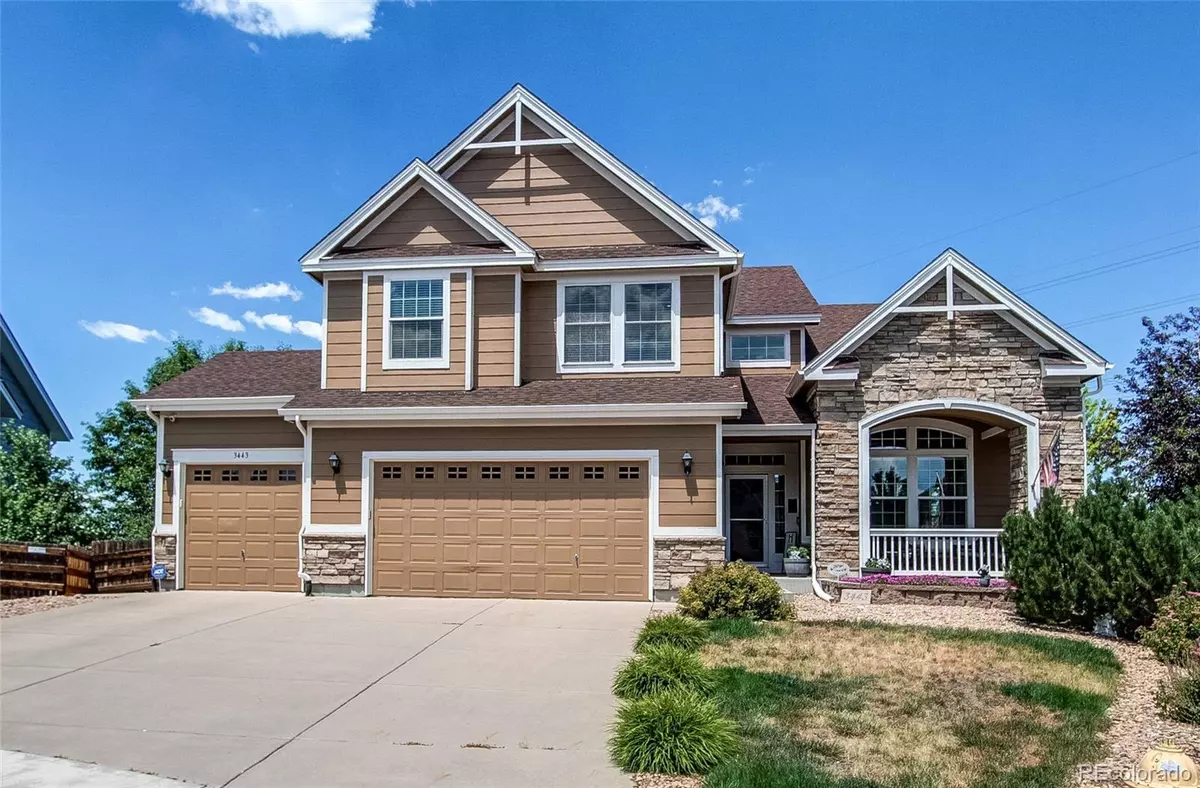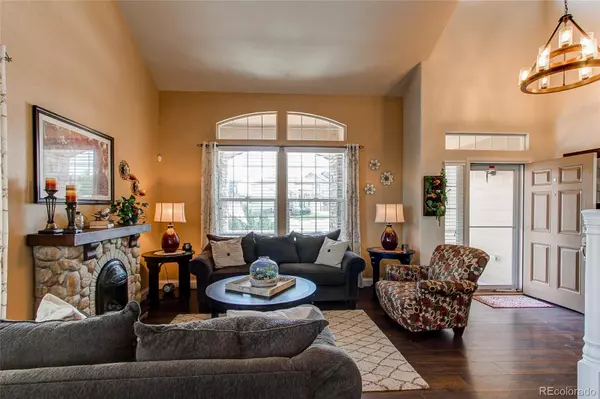$850,000
$850,000
For more information regarding the value of a property, please contact us for a free consultation.
4 Beds
3 Baths
3,137 SqFt
SOLD DATE : 09/01/2022
Key Details
Sold Price $850,000
Property Type Single Family Home
Sub Type Single Family Residence
Listing Status Sold
Purchase Type For Sale
Square Footage 3,137 sqft
Price per Sqft $270
Subdivision Castle Oaks Estates
MLS Listing ID 3216349
Sold Date 09/01/22
Style Traditional
Bedrooms 4
Full Baths 3
Condo Fees $61
HOA Fees $61/mo
HOA Y/N Yes
Abv Grd Liv Area 3,137
Originating Board recolorado
Year Built 2006
Annual Tax Amount $4,710
Tax Year 2021
Acres 0.27
Property Description
LOCATION LOCATION!! This RARE stunning Castle Oaks Estates home is one of a kind! Situated on a quiet culd-de-sac, this beauty overlooks scenic open space with stunning sunsets and wildlife. Enjoy these views while sipping your morning coffee on your new spacious private maintenance free deck, or relax in the hot tub! As you enter the covered front porch, you will be greeted with all the new updated features. LIGHTING- (fixtures) (Recessed LED)(under counter), NEW LVT through main level, NEW metal Railing, NEW Paint, NEW Furnace, NEW water heater, and NEW door/baseboard trim. The spacious kitchen has NEW appliances, cabinet space through out, extra large island, eat in kitchen with views and new Anderson sliding door onto the deck. Upstairs welcomes you to an open bright loft area that is situated next to the Primary oversized suite with a new custom closet, 5 piece bathroom, and cozy fireplace. Two large bedrooms are extended on the opposite side of the loft sharing a full bathroom and overlooks the main level living area. Basement area is unfinished and ready for your custom finishes, and jellyfish lighting on the exterior to enhance a mood or holiday festivities changing with a touch on a mobile app. Easy access to Highways, shopping, and dining! The pictures don't do this property justice, you have to see it in person!
Location
State CO
County Douglas
Zoning PDNU
Rooms
Basement Unfinished
Main Level Bedrooms 1
Interior
Interior Features Ceiling Fan(s), Eat-in Kitchen, Five Piece Bath, Granite Counters, High Ceilings, Kitchen Island, Open Floorplan, Pantry, Primary Suite, Smoke Free, Vaulted Ceiling(s), Walk-In Closet(s)
Heating Forced Air, Natural Gas
Cooling Central Air
Flooring Carpet, Vinyl
Fireplaces Number 3
Fireplaces Type Basement, Family Room, Primary Bedroom
Fireplace Y
Appliance Dishwasher, Disposal, Microwave, Range
Exterior
Exterior Feature Balcony, Lighting, Private Yard, Spa/Hot Tub
Garage Spaces 3.0
Fence Full
Roof Type Composition
Total Parking Spaces 3
Garage Yes
Building
Lot Description Cul-De-Sac, Landscaped, Open Space, Sprinklers In Front, Sprinklers In Rear
Foundation Slab
Sewer Public Sewer
Level or Stories Two
Structure Type Brick, Frame, Wood Siding
Schools
Elementary Schools Sage Canyon
Middle Schools Mesa
High Schools Douglas County
School District Douglas Re-1
Others
Senior Community No
Ownership Individual
Acceptable Financing Cash, Conventional, FHA, VA Loan
Listing Terms Cash, Conventional, FHA, VA Loan
Special Listing Condition None
Read Less Info
Want to know what your home might be worth? Contact us for a FREE valuation!

Our team is ready to help you sell your home for the highest possible price ASAP

© 2025 METROLIST, INC., DBA RECOLORADO® – All Rights Reserved
6455 S. Yosemite St., Suite 500 Greenwood Village, CO 80111 USA
Bought with Realty One Group Premier
"My job is to find and attract mastery-based agents to the office, protect the culture, and make sure everyone is happy! "







