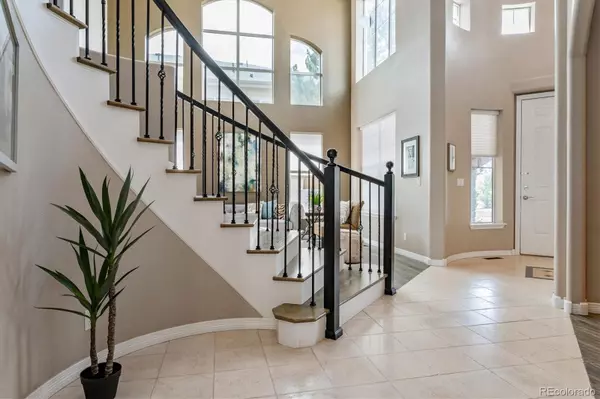$870,000
$889,900
2.2%For more information regarding the value of a property, please contact us for a free consultation.
4 Beds
4 Baths
3,493 SqFt
SOLD DATE : 09/20/2022
Key Details
Sold Price $870,000
Property Type Single Family Home
Sub Type Single Family Residence
Listing Status Sold
Purchase Type For Sale
Square Footage 3,493 sqft
Price per Sqft $249
Subdivision Castle Pines North
MLS Listing ID 8746940
Sold Date 09/20/22
Style Traditional
Bedrooms 4
Full Baths 3
Three Quarter Bath 1
Condo Fees $50
HOA Fees $50/mo
HOA Y/N Yes
Abv Grd Liv Area 3,493
Originating Board recolorado
Year Built 2002
Annual Tax Amount $4,681
Tax Year 2021
Acres 0.29
Property Description
Stunning Castle Pines North home! A beautiful tiled foyer and elegant curved staircase with wrought iron spindles greets you as you enter! The formal living room features luxury laminate floors that extend to the dining room, study, and family room, and the floor-to-ceiling windows lets the sun shine in! Entertaining is a snap with the formal dining room that is adjacent to the living room and kitchen! The kitchen is enormous and a gourmet chef's dream with its plentiful cabinets and granite countertops, and top-of-the-line appliances! The family room is perfect for relaxing with family and friends, and boasts a charming gas fireplace with dramatic, custom tile facade on 2 walls! Step out to the patio and enjoy summer BBQs and a huge backyard! The main floor also has a study and a 3/4 bath, which could easily serve as a guest bed and bath! On the upper level, there's a luxurious master suite featuring a 2-sided fireplace and spa-like bath with double vanities, large soaking tub, walk-in glass block shower, and a huge walk-in closet! The 2nd bedroom has a private full bath - perfect for teens or in-laws, and the 3rd and 4th bedrooms share a Jack and Jill bath! All of the bedrooms on the upper level have laminate floors! The laundry room is also conveniently located on the upper level! The basement is unfinished and great for storage or future livable square footage! The garage is nearly 800 square feet and easily accommodates 3 cars plus space for a workbench! Super location with Castle Pines North shopping, I-25, Castle Rock and Park Meadows less than 15 minutes away! Daniels Gate Park, Coyote Ridge Park, and the Ridge at Castle Pines North Golf Course are all just minutes away!
Location
State CO
County Douglas
Rooms
Basement Unfinished
Interior
Interior Features Breakfast Nook, Built-in Features, Eat-in Kitchen, Entrance Foyer, Five Piece Bath, Granite Counters, High Ceilings, Kitchen Island, Primary Suite, Utility Sink, Vaulted Ceiling(s), Walk-In Closet(s)
Heating Forced Air
Cooling Central Air
Flooring Carpet, Laminate, Tile
Fireplaces Number 2
Fireplaces Type Family Room, Gas, Primary Bedroom
Fireplace Y
Appliance Cooktop, Dishwasher, Disposal, Double Oven, Dryer, Refrigerator, Washer
Exterior
Garage Spaces 3.0
Roof Type Concrete
Total Parking Spaces 3
Garage Yes
Building
Sewer Public Sewer
Water Public
Level or Stories Two
Structure Type Stone, Stucco
Schools
Elementary Schools Timber Trail
Middle Schools Rocky Heights
High Schools Rock Canyon
School District Douglas Re-1
Others
Senior Community No
Ownership Individual
Acceptable Financing Cash, Conventional
Listing Terms Cash, Conventional
Special Listing Condition None
Read Less Info
Want to know what your home might be worth? Contact us for a FREE valuation!

Our team is ready to help you sell your home for the highest possible price ASAP

© 2024 METROLIST, INC., DBA RECOLORADO® – All Rights Reserved
6455 S. Yosemite St., Suite 500 Greenwood Village, CO 80111 USA
Bought with Brokers Guild Homes
"My job is to find and attract mastery-based agents to the office, protect the culture, and make sure everyone is happy! "







