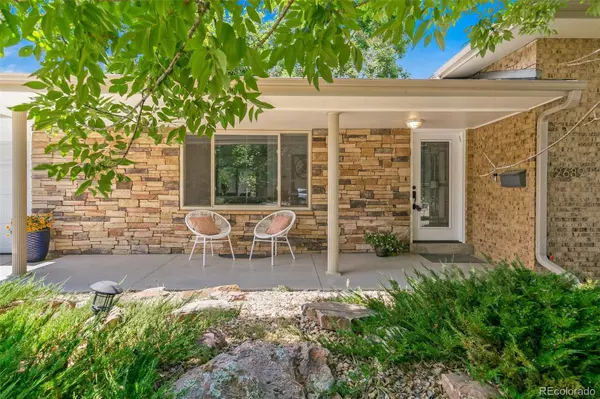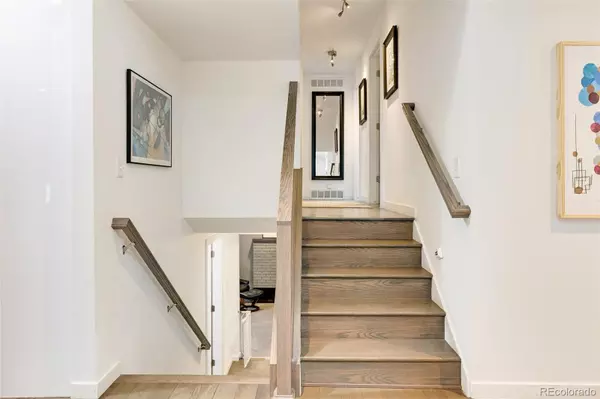$970,000
$959,900
1.1%For more information regarding the value of a property, please contact us for a free consultation.
5 Beds
2 Baths
2,784 SqFt
SOLD DATE : 08/08/2022
Key Details
Sold Price $970,000
Property Type Single Family Home
Sub Type Single Family Residence
Listing Status Sold
Purchase Type For Sale
Square Footage 2,784 sqft
Price per Sqft $348
Subdivision Applewood Knolls
MLS Listing ID 5796148
Sold Date 08/08/22
Style Mid-Century Modern
Bedrooms 5
Full Baths 1
Three Quarter Bath 1
HOA Y/N No
Abv Grd Liv Area 2,172
Originating Board recolorado
Year Built 1965
Annual Tax Amount $4,073
Tax Year 2021
Acres 0.28
Property Description
Stunning MID-CENTURY Modern Applewood Knolls home. Meticulously maintained & sits on a .38 acre corner lot, minutes to Applewood Knolls pool, Crown Hill Park, South Table Mountain trails, Clear Creek bike trail, Prospect Valley Elementary, and a bike ride away from local restaurants and bars. This home is an entertainer's dream! Natural light floods the home + updated with endless features. Newly renovated gourmet kitchen with custom stone counter tops + lively & modern backsplash +Lux s.s. appliances + pantry + breakfast nook + vaulted ceilings + garden and patio views +hardwood floors + sleek cabinetry + walk out access to patio. Bathrooms are updated with new vanities, tile, step-in showers, and flooring. The primary suite features hardwood floors + a jack and jill bathroom + secondary upper level bedrooms. Generously sized closets throughout, room for home office + gym. Large basement for guests/playroom/media room and large utility room for storage. Step outside to the backyard oasis with a covered patio + custom play house, fenced in backyard with room for dogs +games +BBQ's +dining area. Two car attached garage with extra storage, central air, radon mitigation + humidifier. Quick access to I-70, 6th Ave , Kipling, Red Rocks, and downtown Golden. If you have been waiting for something rare and special, this is it! Welcome home!
Location
State CO
County Jefferson
Zoning Residential
Rooms
Basement Finished
Interior
Interior Features Breakfast Nook, Ceiling Fan(s), Corian Counters, Eat-in Kitchen, Entrance Foyer, Five Piece Bath, High Ceilings, Jack & Jill Bathroom, Kitchen Island, Open Floorplan, Pantry, Smoke Free, Vaulted Ceiling(s), Walk-In Closet(s)
Heating Forced Air
Cooling Central Air
Flooring Carpet, Wood
Fireplaces Number 1
Fireplaces Type Family Room
Fireplace Y
Appliance Dishwasher, Disposal, Dryer, Freezer, Humidifier, Microwave, Oven, Range, Range Hood, Refrigerator, Washer
Exterior
Exterior Feature Garden, Lighting, Playground, Private Yard, Rain Gutters
Parking Features Concrete, Exterior Access Door, Storage
Garage Spaces 2.0
Fence Full
Utilities Available Cable Available, Electricity Available, Electricity Connected, Internet Access (Wired), Natural Gas Available
Roof Type Composition
Total Parking Spaces 2
Garage Yes
Building
Lot Description Corner Lot, Landscaped, Near Public Transit, Sloped, Sprinklers In Front, Sprinklers In Rear
Foundation Slab
Sewer Public Sewer
Water Public
Level or Stories Multi/Split
Structure Type Brick, Cement Siding
Schools
Elementary Schools Prospect Valley
Middle Schools Everitt
High Schools Wheat Ridge
School District Jefferson County R-1
Others
Senior Community No
Ownership Individual
Acceptable Financing Cash, Conventional, FHA, Jumbo, Other
Listing Terms Cash, Conventional, FHA, Jumbo, Other
Special Listing Condition None
Read Less Info
Want to know what your home might be worth? Contact us for a FREE valuation!

Our team is ready to help you sell your home for the highest possible price ASAP

© 2025 METROLIST, INC., DBA RECOLORADO® – All Rights Reserved
6455 S. Yosemite St., Suite 500 Greenwood Village, CO 80111 USA
Bought with Milehimodern
"My job is to find and attract mastery-based agents to the office, protect the culture, and make sure everyone is happy! "







