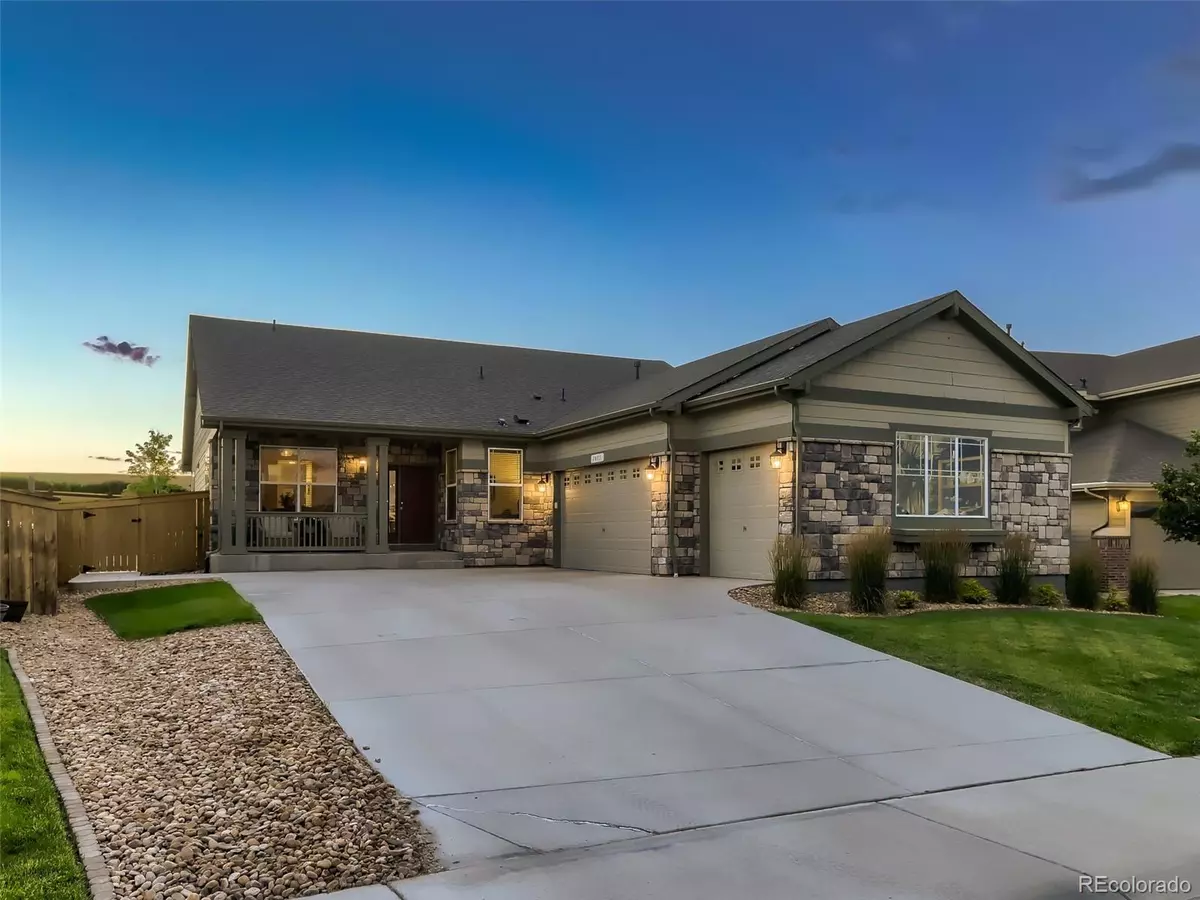$755,000
$750,000
0.7%For more information regarding the value of a property, please contact us for a free consultation.
4 Beds
4 Baths
3,379 SqFt
SOLD DATE : 09/01/2022
Key Details
Sold Price $755,000
Property Type Single Family Home
Sub Type Single Family Residence
Listing Status Sold
Purchase Type For Sale
Square Footage 3,379 sqft
Price per Sqft $223
Subdivision Quebec Highlands
MLS Listing ID 2273565
Sold Date 09/01/22
Style A-Frame
Bedrooms 4
Full Baths 2
Half Baths 1
Three Quarter Bath 1
Condo Fees $60
HOA Fees $60/mo
HOA Y/N Yes
Abv Grd Liv Area 2,279
Originating Board recolorado
Year Built 2016
Annual Tax Amount $3,466
Tax Year 2021
Acres 0.26
Property Description
This is the dream home you have been looking for, with relaxing spaces both inside and out. This ranch style home backs to the beautiful Quebec Highlands park making it one of the best lots in the neighborhood. Quebec Highlands is a rare newer community that does not have a metro tax district, saving you thousands of dollars a year!
You'll love the vast family room with high vaulted ceilings, a cozy fireplace, and huge windows. Downstairs you can enjoy movie nights or entertaining with friends. The kitchen is outstanding, with modern appliances, tons of storage and a walk-in pantry, as well as a large peninsula counter that can be used both for preparing and entertaining. Enjoy meals in your open dining room, with windows on multiple sides to pull in loads of light and create a wonderful welcoming atmosphere.
With 4 bedrooms, 3.5 bathrooms and a main level office with french doors this truly is a spacious home. There's enough space for playrooms, a theater and game areas, this is a house that will grow with you. The bathrooms have been well designed, and include generous showers, vast vanity mirrors, and delightful sleek finishes. With a house so move-in ready, all that's left to do is unpack your boxes and enjoy the lovely life you'll have here.
You'll enjoy unobstructed views from your generous back patio and lawn, along with the peace and tranquility that comes from such a great location. Entertain, dine, garden, or simply relax in your fantastic outdoor areas, or enjoy working on hobbies old and new from your three car garage. You'll have everything you could need right on your doorstep, from schools to shopping, just five minutes away. Enjoy great walks and or golfing at Riverdale Dunes, and for even more excitement, head to the Premium Outlets only 10 minutes away. With an easy drive to Denver, Boulder or DIA this location is tough to beat!
Location
State CO
County Adams
Rooms
Basement Finished, Full
Main Level Bedrooms 3
Interior
Heating Forced Air
Cooling Central Air
Flooring Carpet, Tile, Wood
Fireplaces Number 1
Fireplaces Type Living Room
Fireplace Y
Appliance Dishwasher, Disposal, Microwave, Oven
Exterior
Garage Spaces 3.0
Utilities Available Cable Available, Electricity Connected, Natural Gas Connected
Roof Type Composition
Total Parking Spaces 3
Garage Yes
Building
Sewer Public Sewer
Water Public
Level or Stories One
Structure Type Frame
Schools
Elementary Schools Brantner
Middle Schools Roger Quist
High Schools Riverdale Ridge
School District School District 27-J
Others
Senior Community No
Ownership Individual
Acceptable Financing Cash, Conventional, VA Loan
Listing Terms Cash, Conventional, VA Loan
Special Listing Condition None
Read Less Info
Want to know what your home might be worth? Contact us for a FREE valuation!

Our team is ready to help you sell your home for the highest possible price ASAP

© 2024 METROLIST, INC., DBA RECOLORADO® – All Rights Reserved
6455 S. Yosemite St., Suite 500 Greenwood Village, CO 80111 USA
Bought with Estrada Real Estate Group
"My job is to find and attract mastery-based agents to the office, protect the culture, and make sure everyone is happy! "







