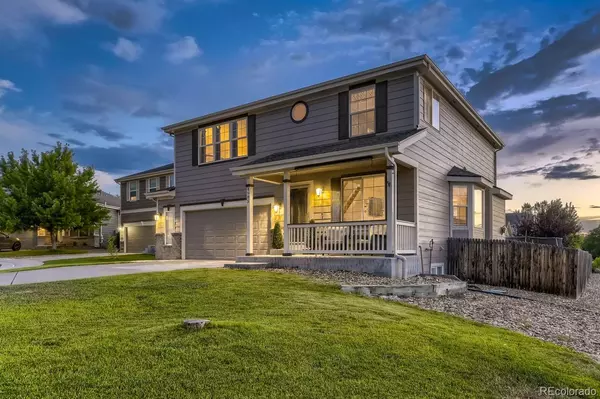$625,000
$650,000
3.8%For more information regarding the value of a property, please contact us for a free consultation.
4 Beds
4 Baths
2,689 SqFt
SOLD DATE : 09/29/2022
Key Details
Sold Price $625,000
Property Type Single Family Home
Sub Type Single Family Residence
Listing Status Sold
Purchase Type For Sale
Square Footage 2,689 sqft
Price per Sqft $232
Subdivision The Pinery
MLS Listing ID 8310108
Sold Date 09/29/22
Style Contemporary
Bedrooms 4
Full Baths 3
Half Baths 1
Condo Fees $60
HOA Fees $60/mo
HOA Y/N Yes
Abv Grd Liv Area 2,113
Originating Board recolorado
Year Built 2002
Annual Tax Amount $2,531
Tax Year 2021
Acres 0.2
Property Description
Modern finishes and warmth welcomes you into this gorgeous Pottery Barn home. Your eyes are immediately drawn to the home's open-concept, modern design and a chef lover's dream of a kitchen. The main level has been remodeled with modern light fixtures throughout, espresso hardwood plank flooring, and a neutral palette. Adjoined from the living room for seamless connectivity, the stunning gourmet kitchen features an oversized island, high-end stainless-steel appliances, beveled granite countertops, hexagon travertine & tile backsplash, wine rack, and gorgeous biscotti cabinetry presenting abundant space for cooking, hosting and entertaining. The tiled fireplace grounds the spacious area offering great ambiance to any gathering. An inviting eat-in dining area provides the perfect space for enjoying late morning brunch or peaceful evening dinners. With sliding glass doors, you walk into the impressive private backyard and are greeted by the grand stamped patio, pergola, and fire pit area, where you can enjoy the lovely Colorado outdoors. Retreat upstairs to a spacious primary bedroom to relax and unwind in a five-piece, en-suite bathroom. With 3 additional well-appointed bedrooms, laundry room, and bathroom, this upper level presents a rare opportunity to have four rooms all on one level. Views of the bluffs and mountains, including Pikes Peak, can be enjoyed from the back bedrooms. The fully finished garden basement boasts an additional bonus room, exercise area and luxurious full bath to provide generous space for live, work and play. Tiled shower is set up to be a steam shower for a spa experience. This vibrant community has plenty to offer, including trails, parks, Hess Reservoir, Hap Parker Family Aquatic Center, and a lively downtown scene. With over $60,000 in renovations, including newer exterior paint and roof, this exceptional home is turn-key.
Location
State CO
County Douglas
Zoning PDU
Rooms
Basement Crawl Space, Finished
Interior
Interior Features Built-in Features, Ceiling Fan(s), Eat-in Kitchen, Five Piece Bath, Granite Counters, Kitchen Island, Open Floorplan, Primary Suite, Smoke Free, Walk-In Closet(s)
Heating Forced Air
Cooling Central Air
Flooring Carpet, Wood
Fireplaces Number 1
Fireplaces Type Dining Room
Fireplace Y
Appliance Cooktop, Dishwasher, Disposal, Microwave, Oven, Refrigerator
Laundry In Unit
Exterior
Exterior Feature Fire Pit, Private Yard
Garage Spaces 2.0
Fence Full
View Mountain(s)
Roof Type Composition
Total Parking Spaces 2
Garage Yes
Building
Lot Description Corner Lot, Cul-De-Sac, Sprinklers In Front, Sprinklers In Rear
Foundation Slab
Sewer Public Sewer
Water Public
Level or Stories Two
Structure Type Wood Siding
Schools
Elementary Schools Mountain View
Middle Schools Sagewood
High Schools Ponderosa
School District Douglas Re-1
Others
Senior Community No
Ownership Individual
Acceptable Financing Cash, Conventional, FHA, VA Loan
Listing Terms Cash, Conventional, FHA, VA Loan
Special Listing Condition None
Read Less Info
Want to know what your home might be worth? Contact us for a FREE valuation!

Our team is ready to help you sell your home for the highest possible price ASAP

© 2025 METROLIST, INC., DBA RECOLORADO® – All Rights Reserved
6455 S. Yosemite St., Suite 500 Greenwood Village, CO 80111 USA
Bought with Meyers Real Estate Group
"My job is to find and attract mastery-based agents to the office, protect the culture, and make sure everyone is happy! "







