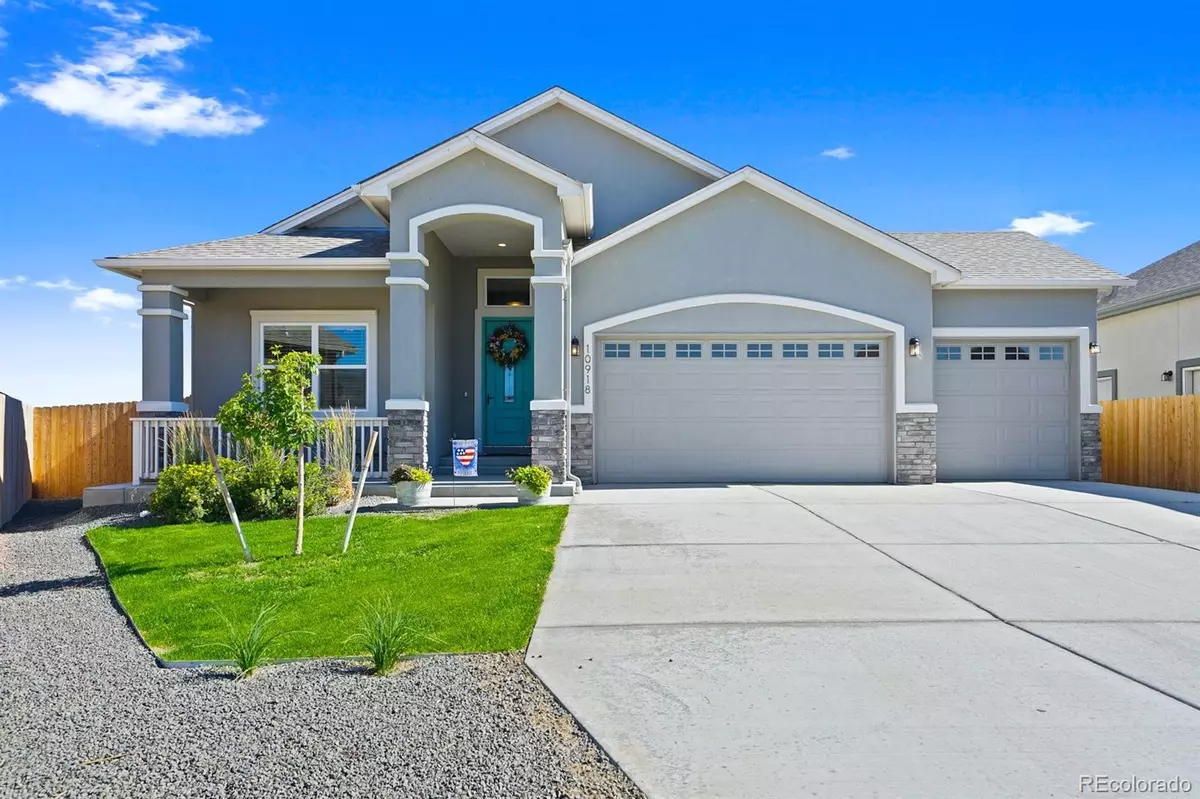$559,000
$559,000
For more information regarding the value of a property, please contact us for a free consultation.
4 Beds
3 Baths
3,184 SqFt
SOLD DATE : 08/24/2022
Key Details
Sold Price $559,000
Property Type Single Family Home
Sub Type Single Family Residence
Listing Status Sold
Purchase Type For Sale
Square Footage 3,184 sqft
Price per Sqft $175
Subdivision Lorson Ranch East
MLS Listing ID 6420328
Sold Date 08/24/22
Style Contemporary
Bedrooms 4
Full Baths 3
HOA Y/N No
Abv Grd Liv Area 1,615
Originating Board recolorado
Year Built 2020
Annual Tax Amount $4,852
Tax Year 2021
Acres 0.19
Property Description
This lovely 2 year old Savanna model home was built by Windsor Ridge Homes. It is a spacious ranch style home with a large cul de sac lot and mountain views, backing to open space and trail. The home features an open floorplan and vaulted ceilings, beautoful natural light, 4 bedrooms, 3 full baths, and a 3 car garage. There is a bedroom and full bath off the foyer and the entry hallway flows into the kitchen, dining, and family room. The large gourmet kitchen features white cabinets, stone countertops, stainless steel appliances including a wine cooler, a pantry and abundant light and space. The dining area is off the kitchen and lends to the open concept floorplan. There is a walkout to the expanded patio in a very private back yard. The laundry room is located off the 3 car garage. The garage has heating unit that will remain with the home and there is one 220v outlet in the garage. The garage is insulated and has drywall. Not something you see in most homes. The primary bedroom suite features a walk-in closet and en suite with double vanity, shower, bathtub. The primary suite is situated for privacy on main level. The basement has 2 bedrooms and a full bath, a large family room is open and spacious. There is a large unfinished storage room that has a sink plumbed and in use, electricity, and could easily feature a kitchenette, additional laundry area, or multiple other things. Currently, the owner uses this space to brew and bottle beer as a hobbyist. There are two 220v outlets in basement storage area. With a few modifications, this area could be used as part of an in law suite. The home has central air conditioning, a humidifier, security system, water softener, custom window treatments, surround sound pre-wire, and many features new homes do not offer. The yard on this home is landscaped and has an expanded patio and privacy. Mountain views. ***This home is specifically assigned to Grand Mountain School which is right in the neighborhood. It is a K-8 school.
Location
State CO
County El Paso
Zoning PUD
Rooms
Basement Bath/Stubbed, Finished, Full, Sump Pump
Main Level Bedrooms 2
Interior
Interior Features Ceiling Fan(s), Eat-in Kitchen, Granite Counters, High Ceilings, High Speed Internet, Kitchen Island, Smoke Free, Vaulted Ceiling(s), Walk-In Closet(s)
Heating Forced Air, Natural Gas
Cooling Central Air, Other
Flooring Carpet, Tile, Wood
Fireplaces Number 1
Fireplaces Type Gas, Great Room
Fireplace Y
Appliance Cooktop, Dishwasher, Disposal, Double Oven, Dryer, Gas Water Heater, Microwave, Refrigerator, Self Cleaning Oven, Sump Pump, Washer, Water Softener, Wine Cooler
Laundry In Unit
Exterior
Exterior Feature Rain Gutters
Parking Features Heated Garage, Insulated Garage, Lighted, Oversized, Smart Garage Door
Garage Spaces 3.0
Fence Full
Utilities Available Cable Available, Electricity Connected, Natural Gas Connected, Phone Connected
View Meadow, Mountain(s)
Roof Type Architecural Shingle
Total Parking Spaces 3
Garage Yes
Building
Lot Description Cul-De-Sac, Irrigated, Landscaped, Level, Master Planned, Sprinklers In Front, Sprinklers In Rear
Foundation Slab
Sewer Public Sewer
Water Public
Level or Stories One
Structure Type Frame, Stucco
Schools
Elementary Schools Grand Mountain
Middle Schools Grand Mountain
High Schools Widefield
School District Widefield 3
Others
Senior Community No
Ownership Individual
Acceptable Financing Cash, Conventional, VA Loan
Listing Terms Cash, Conventional, VA Loan
Special Listing Condition None
Read Less Info
Want to know what your home might be worth? Contact us for a FREE valuation!

Our team is ready to help you sell your home for the highest possible price ASAP

© 2024 METROLIST, INC., DBA RECOLORADO® – All Rights Reserved
6455 S. Yosemite St., Suite 500 Greenwood Village, CO 80111 USA
Bought with ERIN MORSE AND ASSOCIATES LLC
"My job is to find and attract mastery-based agents to the office, protect the culture, and make sure everyone is happy! "







