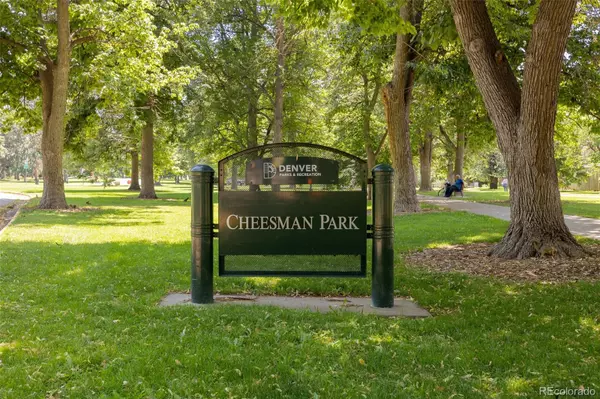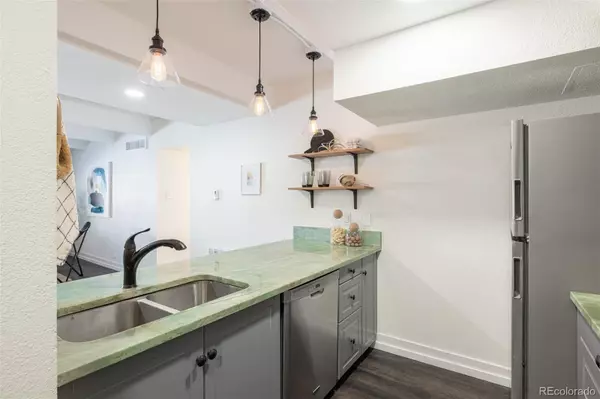$345,000
$360,000
4.2%For more information regarding the value of a property, please contact us for a free consultation.
2 Beds
1 Bath
841 SqFt
SOLD DATE : 08/18/2022
Key Details
Sold Price $345,000
Property Type Condo
Sub Type Condominium
Listing Status Sold
Purchase Type For Sale
Square Footage 841 sqft
Price per Sqft $410
Subdivision Cheesman Park
MLS Listing ID 5944299
Sold Date 08/18/22
Bedrooms 2
Full Baths 1
Condo Fees $364
HOA Fees $364/mo
HOA Y/N Yes
Abv Grd Liv Area 841
Originating Board recolorado
Year Built 1973
Annual Tax Amount $1,647
Tax Year 2021
Property Description
Live one block from Cheesman Park! This move-in ready condo was renovated in 2019 with onyx stone countertops, new stainless steel appliances, new kitchen cabinets and shelving, new baseboards and linen closet. The space is 841 sq ft with an open concept living, kitchen and dining plus a primary bedroom, non-conforming bedroom for guests and/or an office, and one bathroom. The unit is on the ground floor - conveniently located near the laundry, gym, community facilities, and outdoor space. Dogs and cats allowed! The onsite gym has cardio and weight machines, wet sauna, and steam room! Covered garage parking spot included. Be surrounded by top Denver attractions including Cheesman, Congress, and City Park, Botanic Gardens, Denver Zoo, Museum of Nature, plus some of the top restaurants, shops and bars Denver has to offer. Book a showing today!
Location
State CO
County Denver
Rooms
Main Level Bedrooms 2
Interior
Interior Features Eat-in Kitchen, Granite Counters, Kitchen Island, No Stairs, Open Floorplan, Pantry, Primary Suite, Sauna, Smoke Free, Walk-In Closet(s)
Heating Forced Air, Natural Gas
Cooling Central Air
Fireplace N
Appliance Cooktop, Dishwasher, Disposal, Freezer, Microwave, Oven, Range, Refrigerator
Laundry Common Area
Exterior
Exterior Feature Elevator, Garden
Garage Spaces 1.0
Utilities Available Internet Access (Wired), Natural Gas Connected
Roof Type Composition
Total Parking Spaces 1
Garage No
Building
Lot Description Landscaped, Near Public Transit
Foundation Slab
Sewer Public Sewer
Water Public
Level or Stories One
Structure Type Concrete, Other
Schools
Elementary Schools Dora Moore
Middle Schools Morey
High Schools East
School District Denver 1
Others
Senior Community No
Ownership Individual
Acceptable Financing 1031 Exchange, Cash, Conventional, FHA, Jumbo, Other, VA Loan
Listing Terms 1031 Exchange, Cash, Conventional, FHA, Jumbo, Other, VA Loan
Special Listing Condition None
Pets Allowed Cats OK, Dogs OK
Read Less Info
Want to know what your home might be worth? Contact us for a FREE valuation!

Our team is ready to help you sell your home for the highest possible price ASAP

© 2025 METROLIST, INC., DBA RECOLORADO® – All Rights Reserved
6455 S. Yosemite St., Suite 500 Greenwood Village, CO 80111 USA
Bought with TRELORA Realty, Inc.
"My job is to find and attract mastery-based agents to the office, protect the culture, and make sure everyone is happy! "







