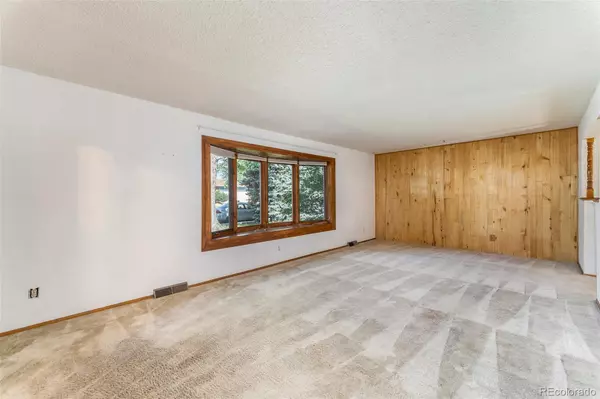$575,000
$575,000
For more information regarding the value of a property, please contact us for a free consultation.
4 Beds
4 Baths
2,639 SqFt
SOLD DATE : 08/19/2022
Key Details
Sold Price $575,000
Property Type Single Family Home
Sub Type Single Family Residence
Listing Status Sold
Purchase Type For Sale
Square Footage 2,639 sqft
Price per Sqft $217
Subdivision Carmody Estates
MLS Listing ID 3676005
Sold Date 08/19/22
Bedrooms 4
Full Baths 1
Half Baths 2
Three Quarter Bath 1
HOA Y/N No
Abv Grd Liv Area 1,864
Originating Board recolorado
Year Built 1972
Annual Tax Amount $1,927
Tax Year 2021
Acres 0.18
Property Description
Welcome to 10659 W Warren Drive, in the highly sought-after Carmody Estates of Lakewood. This home has so much to offer - on the main level you'll find a spacious living room upon entry with a large bay window providing plenty of natural sunlight, the kitchen which has an abundance of cabinet and counter space, the dining room looks out to the beautiful back yard, a ½ bathroom connected to laundry area, and the family room which has a gas fireplace. Upstairs boasts 3 bedrooms, including the primary with ensuite ¾ bathroom, a walk-in closet, and a balcony where you can wake up and enjoy the sunrise! A full bathroom and linen closet will also be found on the upper level. In the finished basement there is a 4th non-conforming bedroom, and half bathroom, along with a bar area making it perfect for entertaining and a living room with plenty of space for a pool table or furniture of your choosing. The yard has recently been professionally manicured front and back, and there is a sprinkler system already in place. A patio was added to the backyard in 2019, just add your personal touches to this area and create your own outdoor oasis that you can't wait to come home to! Oversized 2-car attached garage. Fantastic Location - Cotton wood park, Carmody Park, Carmody Recreation Center, and the Foothills Ice Arena are all nearby. Don't miss out on this great opportunity to own this home and make it your own!
Location
State CO
County Jefferson
Rooms
Basement Finished
Interior
Heating Forced Air
Cooling Attic Fan, Central Air
Fireplaces Number 1
Fireplaces Type Gas
Fireplace Y
Exterior
Garage Spaces 2.0
Roof Type Architecural Shingle
Total Parking Spaces 2
Garage Yes
Building
Sewer Public Sewer
Level or Stories Two
Structure Type Brick, Vinyl Siding
Schools
Elementary Schools Green Gables
Middle Schools Carmody
High Schools Bear Creek
School District Jefferson County R-1
Others
Senior Community No
Ownership Individual
Acceptable Financing Cash, Conventional
Listing Terms Cash, Conventional
Special Listing Condition None
Read Less Info
Want to know what your home might be worth? Contact us for a FREE valuation!

Our team is ready to help you sell your home for the highest possible price ASAP

© 2025 METROLIST, INC., DBA RECOLORADO® – All Rights Reserved
6455 S. Yosemite St., Suite 500 Greenwood Village, CO 80111 USA
Bought with Compass - Denver
"My job is to find and attract mastery-based agents to the office, protect the culture, and make sure everyone is happy! "







