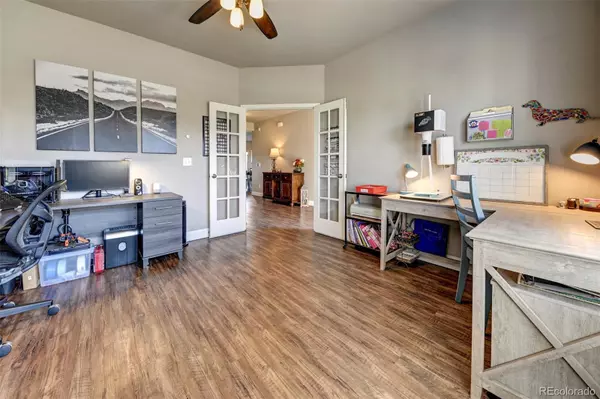$530,000
$540,000
1.9%For more information regarding the value of a property, please contact us for a free consultation.
3 Beds
3 Baths
2,740 SqFt
SOLD DATE : 09/27/2022
Key Details
Sold Price $530,000
Property Type Single Family Home
Sub Type Single Family Residence
Listing Status Sold
Purchase Type For Sale
Square Footage 2,740 sqft
Price per Sqft $193
Subdivision Dublin North
MLS Listing ID 9682950
Sold Date 09/27/22
Bedrooms 3
Full Baths 2
Half Baths 1
HOA Y/N No
Abv Grd Liv Area 2,740
Originating Board recolorado
Year Built 2014
Annual Tax Amount $2,771
Tax Year 2021
Acres 0.13
Property Description
Updates, updates, updates! Welcome to this beautiful Challenger built home that shows like a model! From the minute you walk in the door, be prepared to be impressed. Enjoy the looks of the LVP flooring throughout the main level which was recently updated. The office to the left with French Doors makes it convenient to work from home or study. Throughout the main level, you'll enjoy all of the natural light and the tall 9 foot ceilings which makes the the home feel more spacious and grand. The family room with its gas fireplace opens up to the kitchen, a perfect layout for entertaining. The kitchen is a chef's dream with the gas stove, stainless steel appliances, new dishwasher, subway tile backsplash, under the cabinet lighting, staggered cabinets, spacious pantry, and island! Picture yourself enjoying everyday in this kitchen. From the kitchen, you can walk out to the backyard which backs to open space. With "Pet Turf", you can let your pets enjoy the backyard with less yard maintenance. Enjoy the established garden with raised beds, berry bushes, and an apple tree with plenty of room to still play. As you go upstairs, you'll find a massive loft space which can have many uses. Just off of the loft, there is a spacious master bedroom with an adjoining 5 piece bath and walk-in closet. There are another 2 bedrooms upstairs, both with walk-in closets, along with another full bathroom. And for ease and convenience, the laundry room is located upstairs with additional space for storage. This home spares no expense with its beautiful updates throughout. Just minutes from a community park, restaurants, shopping, St. Francis Hospital, and military bases, this home is in the perfect location.
Location
State CO
County El Paso
Zoning PUD AO
Interior
Heating Forced Air
Cooling Central Air
Fireplace N
Exterior
Exterior Feature Garden, Private Yard
Parking Features Concrete
Garage Spaces 2.0
Fence Partial
View Meadow, Mountain(s)
Roof Type Architecural Shingle
Total Parking Spaces 2
Garage Yes
Building
Lot Description Landscaped, Near Public Transit, Open Space, Sprinklers In Front, Sprinklers In Rear
Sewer Community Sewer
Level or Stories Two
Structure Type Frame
Schools
Elementary Schools Ridgeview
Middle Schools Sky View
High Schools Vista Ridge
School District District 49
Others
Senior Community No
Ownership Individual
Acceptable Financing Cash, Conventional, FHA, VA Loan
Listing Terms Cash, Conventional, FHA, VA Loan
Special Listing Condition None
Read Less Info
Want to know what your home might be worth? Contact us for a FREE valuation!

Our team is ready to help you sell your home for the highest possible price ASAP

© 2025 METROLIST, INC., DBA RECOLORADO® – All Rights Reserved
6455 S. Yosemite St., Suite 500 Greenwood Village, CO 80111 USA
Bought with Keller Williams Partners Realty
"My job is to find and attract mastery-based agents to the office, protect the culture, and make sure everyone is happy! "







